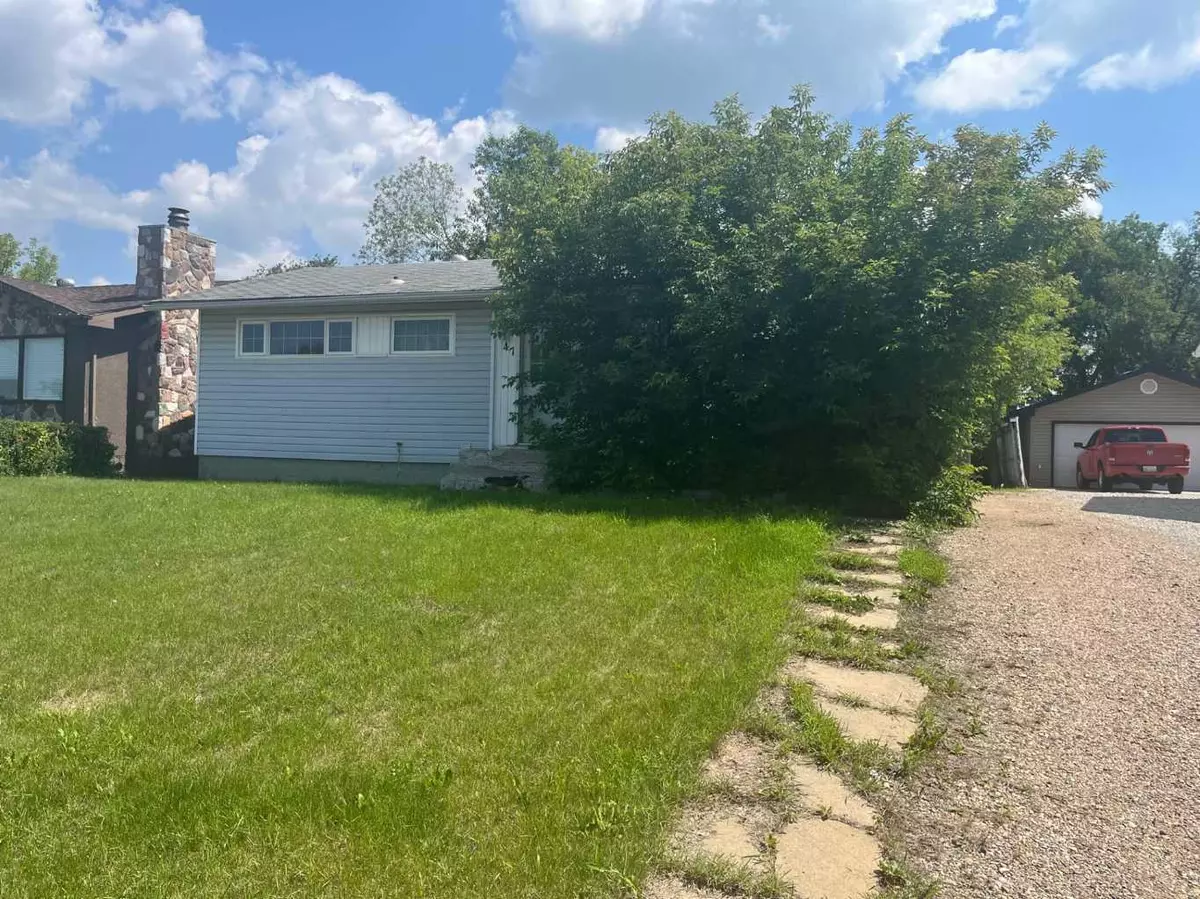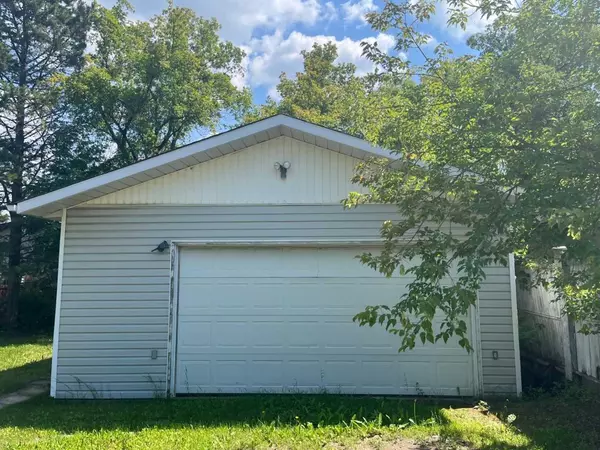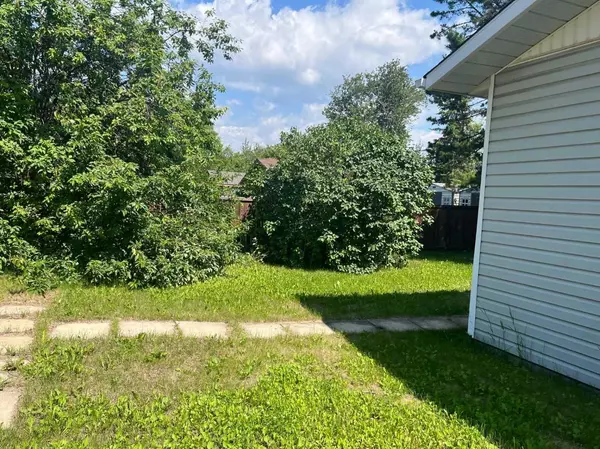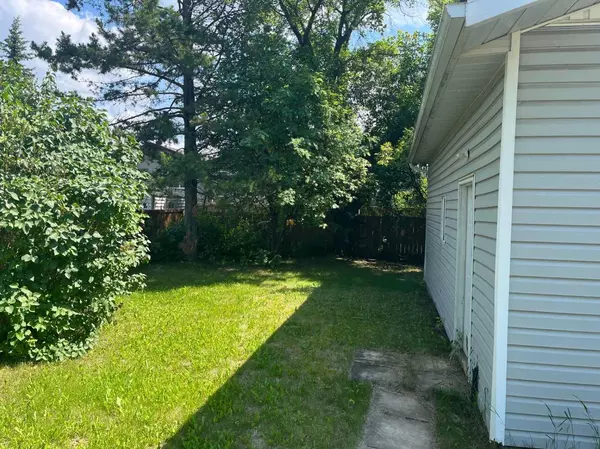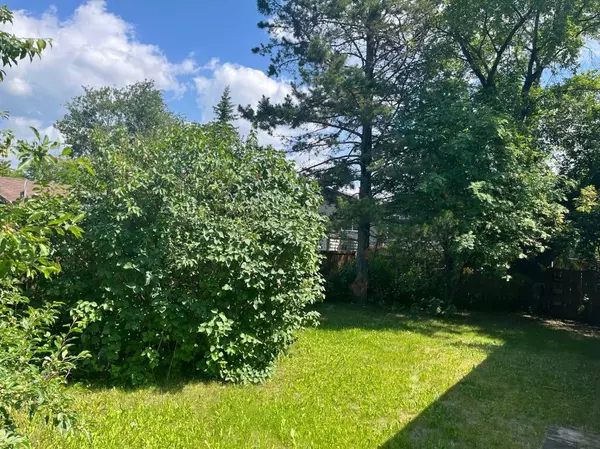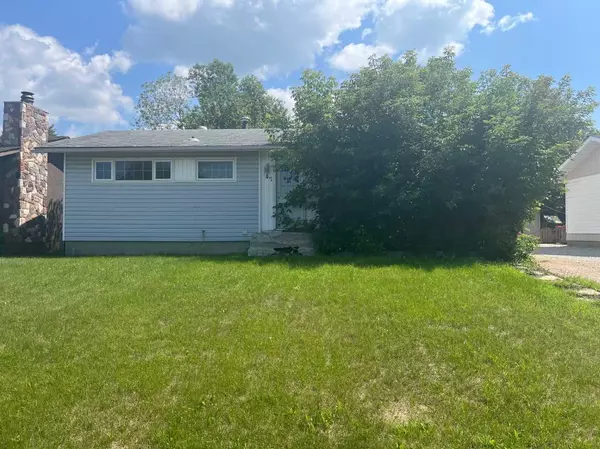$255,150
$283,500
10.0%For more information regarding the value of a property, please contact us for a free consultation.
3 Beds
2 Baths
993 SqFt
SOLD DATE : 12/20/2023
Key Details
Sold Price $255,150
Property Type Single Family Home
Sub Type Detached
Listing Status Sold
Purchase Type For Sale
Square Footage 993 sqft
Price per Sqft $256
Subdivision Downtown
MLS® Listing ID A2088739
Sold Date 12/20/23
Style Bungalow
Bedrooms 3
Full Baths 2
Originating Board Fort McMurray
Year Built 1968
Annual Tax Amount $2,116
Tax Year 2023
Lot Size 8,250 Sqft
Acres 0.19
Property Description
OPPURTUNITY TO BUILD SOME EQUITY IN YOUR HOME IF YOU ARE HANDY. LOCATED ON ONE OF DOWNTOWNS NICEST STREETS AND SITUATED ON A MATURE AND PRIVATE 8200 SQ FT LOT WITH 24X26 DETACHED GARAGE. This 4 bedroom 2 bathroom home is great opportunity to make it your own with some renovations. The main level is in fair shape with an oak kitchen that offers lots of cabinets, there is a formal dining room and 3 bedrooms and a full bathroom up. The lower level will need some finishing work but offers space for a large rec room, laundry room and there is a 4th bedroom and 3 pc bathroom. This home is priced to sell and being sold as is where is but you will be hard pressed to find a better price on a home in an excellent location on a MASSIVE LOT. Call today for your personal tour!
Location
Province AB
County Wood Buffalo
Area Fm Southeast
Zoning R1
Direction NW
Rooms
Basement Full, Partially Finished
Interior
Interior Features Built-in Features, See Remarks, Storage
Heating Forced Air, Natural Gas
Cooling None
Flooring Carpet, Laminate, Tile
Appliance See Remarks
Laundry In Basement, Laundry Room
Exterior
Garage Double Garage Detached
Garage Spaces 2.0
Garage Description Double Garage Detached
Fence Partial
Community Features Park, Playground, Schools Nearby, Shopping Nearby, Sidewalks, Street Lights
Roof Type Asphalt Shingle
Porch Deck
Lot Frontage 16.77
Exposure NW
Total Parking Spaces 4
Building
Lot Description Back Yard, Front Yard
Foundation Poured Concrete
Architectural Style Bungalow
Level or Stories One
Structure Type Vinyl Siding
Others
Restrictions None Known
Tax ID 83263175
Ownership Bank/Financial Institution Owned
Read Less Info
Want to know what your home might be worth? Contact us for a FREE valuation!

Our team is ready to help you sell your home for the highest possible price ASAP
GET MORE INFORMATION

Agent | License ID: LDKATOCAN

