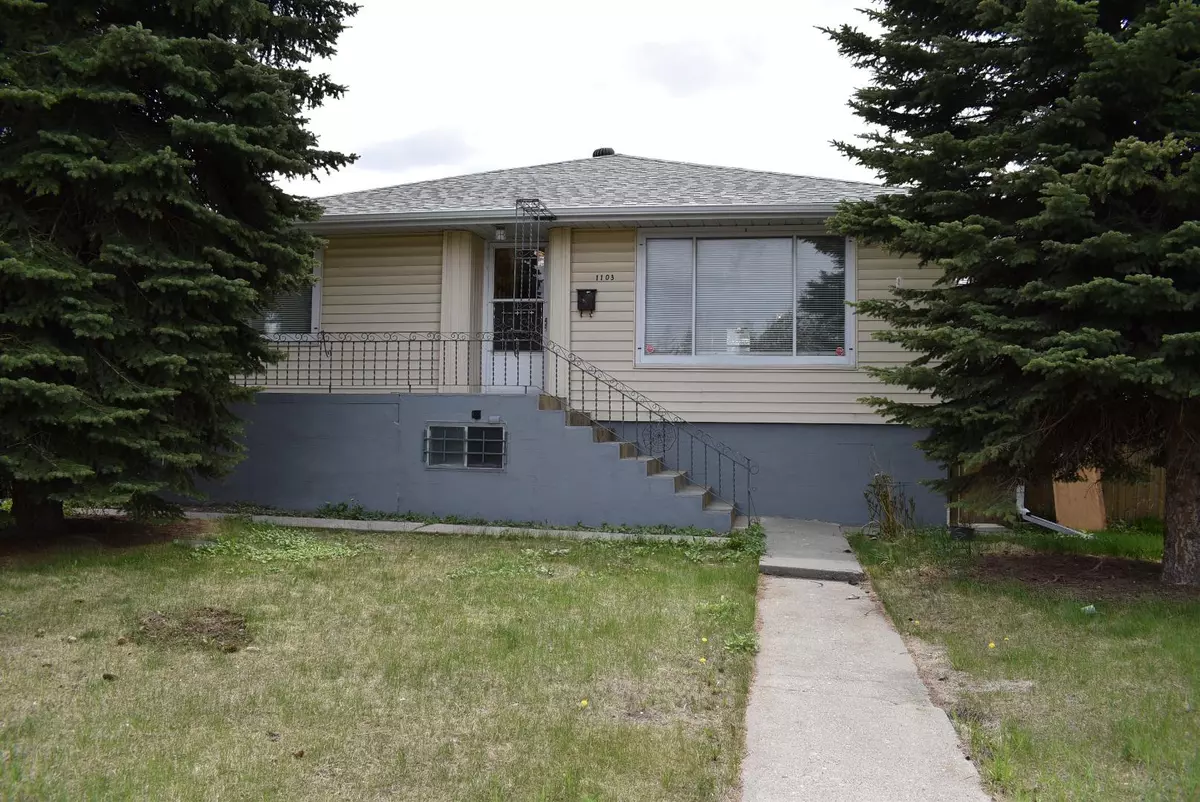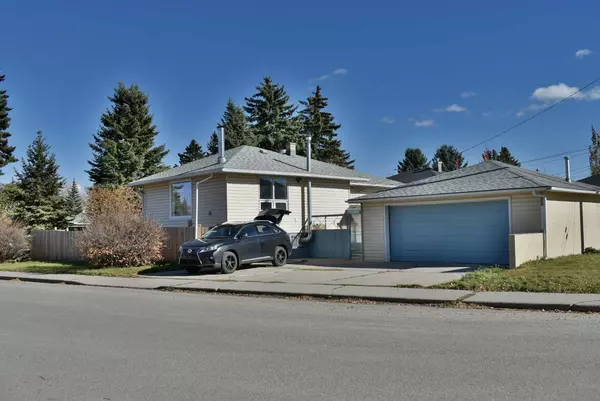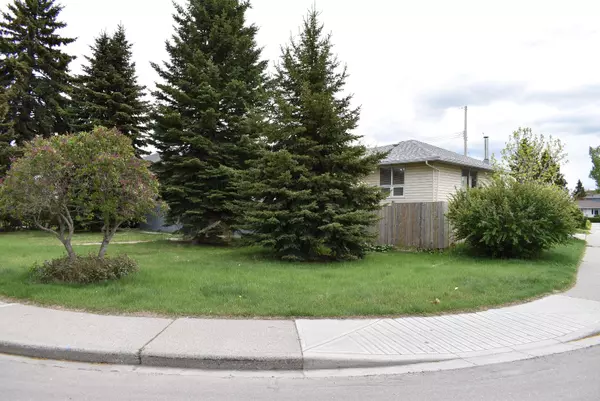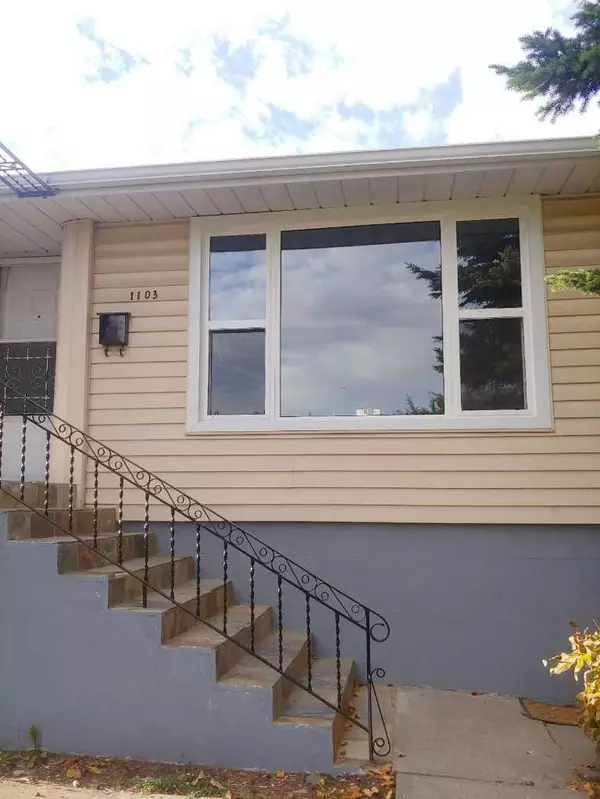$750,000
$768,000
2.3%For more information regarding the value of a property, please contact us for a free consultation.
6 Beds
3 Baths
1,566 SqFt
SOLD DATE : 12/20/2023
Key Details
Sold Price $750,000
Property Type Single Family Home
Sub Type Detached
Listing Status Sold
Purchase Type For Sale
Square Footage 1,566 sqft
Price per Sqft $478
Subdivision Renfrew
MLS® Listing ID A2088759
Sold Date 12/20/23
Style Bungalow
Bedrooms 6
Full Baths 3
Originating Board Calgary
Year Built 1953
Annual Tax Amount $4,403
Tax Year 2023
Lot Size 7,007 Sqft
Acres 0.16
Property Description
Location! Location! Extra large bungalow located in the PIE-SHAPED CORNER lot(73' X 120') . The lowest price per square foot in the community. Owner spent over $50K to renovate the house for the past one year. Live up and rent the basement out(Original rent for the basement is $2,100). The rent in the basement will pay big portion of your mortgage. This renovated house boasts 1566 sf, 6 bedrooms, 3 full bathrooms and 2 fireplaces. Open and bright design for both main floor and basement. Tons of update has been finished. New roof, new kitchen with granite counter top, 9 new windows for the whole house, new flooring on the whole main and stairs, 2 new microwave-hood fans, 2 new dishwashers, new granite counter tops and bath tub on the main bath. Main floor offers large living room with built-in bookcase. Gorgeous fireplace with beautiful surrounded title on the family room, 3 bedrooms, and a full bath. Fully-finished illegal basement offers separate entrance , kitchen, 3 bedrooms, 2 full bathrooms and large windows. Two sets of washer and dryer(one set on the main is new). Heated large double garage. Sun room in the back. Excellent location. 3 minutes to schools, shops, restaurant, swimming pool, 16 Ave and Deerfoot Trail.
Location
Province AB
County Calgary
Area Cal Zone Cc
Zoning R-C2
Direction N
Rooms
Basement Finished, Full, Suite
Interior
Interior Features French Door, Kitchen Island, No Animal Home, No Smoking Home, Separate Entrance
Heating Forced Air
Cooling None
Flooring Ceramic Tile, Hardwood, Laminate
Fireplaces Number 2
Fireplaces Type Electric
Appliance Dishwasher, Dryer, Microwave Hood Fan, Refrigerator, Stove(s), Washer
Laundry In Unit
Exterior
Garage Double Garage Detached
Garage Spaces 2.0
Garage Description Double Garage Detached
Fence Fenced
Community Features Park, Playground, Pool, Schools Nearby, Shopping Nearby, Sidewalks, Street Lights
Roof Type Asphalt Shingle
Porch None
Lot Frontage 73.26
Exposure N
Total Parking Spaces 4
Building
Lot Description Back Lane, Corner Lot
Foundation Poured Concrete
Architectural Style Bungalow
Level or Stories One
Structure Type Wood Frame
Others
Restrictions None Known
Tax ID 83156108
Ownership Private
Read Less Info
Want to know what your home might be worth? Contact us for a FREE valuation!

Our team is ready to help you sell your home for the highest possible price ASAP
GET MORE INFORMATION

Agent | License ID: LDKATOCAN






