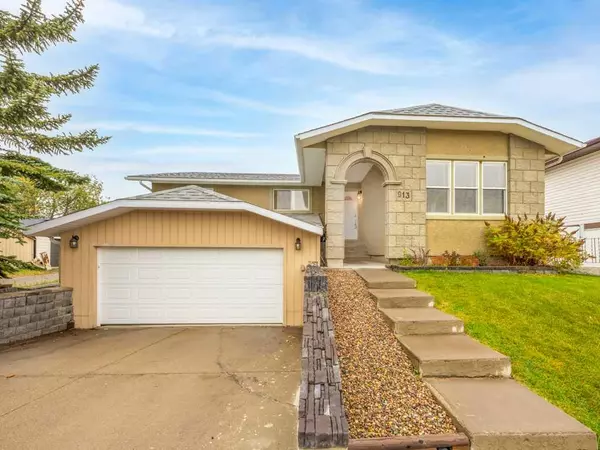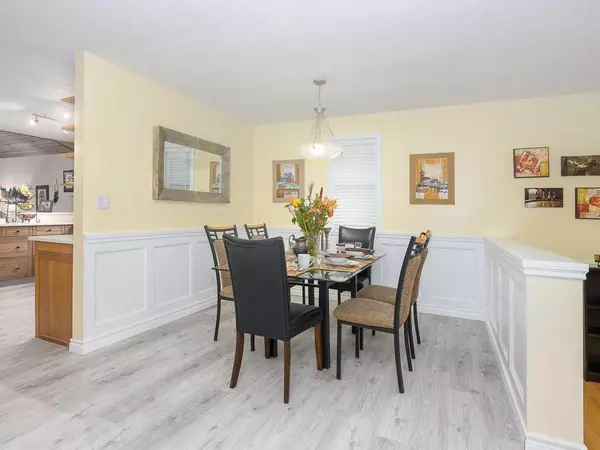$475,000
$482,000
1.5%For more information regarding the value of a property, please contact us for a free consultation.
5 Beds
3 Baths
1,486 SqFt
SOLD DATE : 12/20/2023
Key Details
Sold Price $475,000
Property Type Single Family Home
Sub Type Detached
Listing Status Sold
Purchase Type For Sale
Square Footage 1,486 sqft
Price per Sqft $319
Subdivision Emerson Lake Estates
MLS® Listing ID A2087224
Sold Date 12/20/23
Style Bungalow
Bedrooms 5
Full Baths 3
Originating Board Calgary
Year Built 1982
Annual Tax Amount $3,172
Tax Year 2022
Lot Size 5,564 Sqft
Acres 0.13
Property Description
Get in before Christmas! The Seller is willing to negotiate an early possession! Imagine you and your family in front of the cosy fireplace Christmas morning. This family size bungalow located in the prestigious Emerson Lake Estates Community has a total of 5 bedrooms, over size under drive double garage, big yard, gated pad for an RV or trailer and a huge deck! Only steps to Emerson Lake and shopping within a 3 minute drive. When you enter this home, you are greeted by a huge foyer with a spacious dining room and sunken living room to your right. Beyond that, an updated kitchen with new quartz counter tops, new back splash, custom pantry, new luxury vinyl plank flooring, fridge, dishwasher, microwave hood fan and gas stove. Beyond the kitchen is the sunken family room with cosy brick fireplace and patio doors leading to the deck. New luxury vinyl plank flooring was just installed on the main floor to compliment the existing wood floors in the family room, living room and the three bedrooms. Downstairs you will find two more freshly painted bedrooms and hallway, storage room, laundry room, workshop and the entrance to the over size garage. Call your favourite Agent for a viewing today!
Location
Province AB
County Foothills County
Zoning TND
Direction E
Rooms
Basement Finished, Partial
Interior
Interior Features Built-in Features, Central Vacuum, Chandelier, French Door, Pantry, Stone Counters
Heating Central, High Efficiency, Fireplace(s), Forced Air, Natural Gas
Cooling None
Flooring Carpet, Ceramic Tile, Tile, Vinyl Plank, Wood
Fireplaces Number 1
Fireplaces Type Brick Facing, Family Room, Wood Burning
Appliance Dishwasher, Garage Control(s), Garburator, Gas Stove, Gas Water Heater, Microwave Hood Fan, Refrigerator
Laundry In Basement, Laundry Room
Exterior
Garage Double Garage Attached, Off Street, RV Access/Parking
Garage Spaces 2.0
Garage Description Double Garage Attached, Off Street, RV Access/Parking
Fence Fenced
Community Features Lake, Schools Nearby, Shopping Nearby, Sidewalks
Roof Type Asphalt Shingle
Porch Deck
Lot Frontage 54.96
Total Parking Spaces 4
Building
Lot Description Back Lane, Back Yard, Lawn, Low Maintenance Landscape, Landscaped
Foundation Poured Concrete
Architectural Style Bungalow
Level or Stories One
Structure Type Stucco,Wood Frame
Others
Restrictions None Known
Tax ID 84803373
Ownership Private
Read Less Info
Want to know what your home might be worth? Contact us for a FREE valuation!

Our team is ready to help you sell your home for the highest possible price ASAP
GET MORE INFORMATION

Agent | License ID: LDKATOCAN






