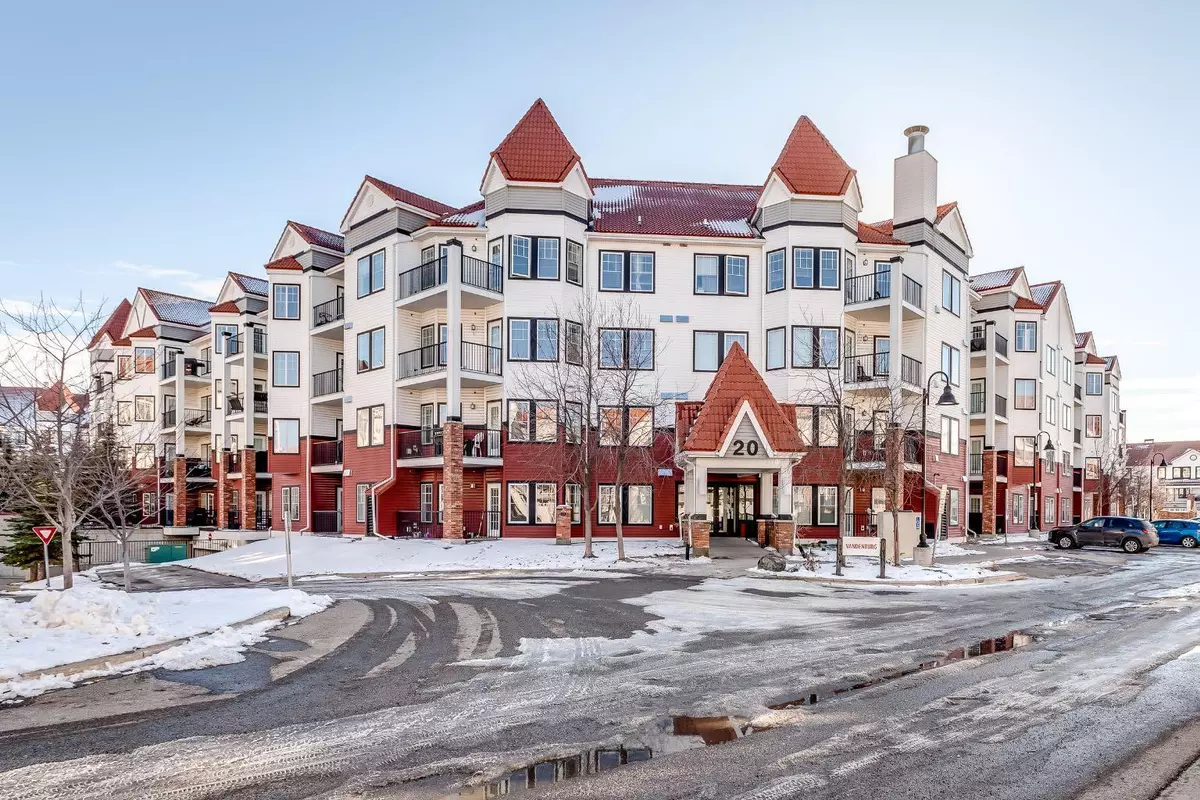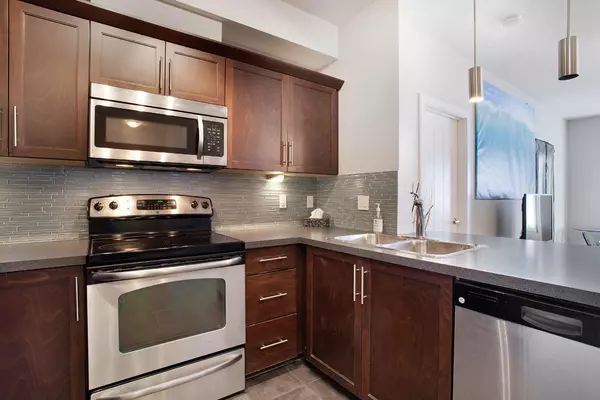$315,000
$314,900
For more information regarding the value of a property, please contact us for a free consultation.
2 Beds
2 Baths
807 SqFt
SOLD DATE : 12/20/2023
Key Details
Sold Price $315,000
Property Type Condo
Sub Type Apartment
Listing Status Sold
Purchase Type For Sale
Square Footage 807 sqft
Price per Sqft $390
Subdivision Royal Oak
MLS® Listing ID A2096401
Sold Date 12/20/23
Style Apartment
Bedrooms 2
Full Baths 2
Condo Fees $457/mo
Originating Board Calgary
Year Built 2013
Annual Tax Amount $1,386
Tax Year 2023
Property Description
Step into your new home with this lovely two-bedroom condo in the popular Red Haus. Experience the ultimate in convenience and comfort with a fabulous location that's just a stone's throw away from all the amenities you could ever need. The stunning layout boasts an open kitchen, breakfast bar, and eating area that's perfect for entertaining guests or enjoying a quiet night in. Unwind in the primary bedroom, complete with a walk-thru closet and an ensuite with a large roomy shower. From the northwest view from your gorgeous living room and balcony, you can soak up the natural light that floods the space. With plenty of outdoor park space, walking paths, and benches, this is the perfect place to enjoy the beauty of nature. And with a party/kitchen room in the recreation building complete with a gym you'll have everything you need right on site. There is titled underground parking, and separate bike area.
Location
Province AB
County Calgary
Area Cal Zone Nw
Zoning M-C2 d185
Direction NW
Interior
Interior Features Breakfast Bar, No Animal Home, No Smoking Home
Heating Baseboard
Cooling None
Flooring Carpet, Ceramic Tile, Laminate
Appliance Dishwasher, Electric Stove, Microwave Hood Fan, Refrigerator, Washer/Dryer Stacked, Window Coverings
Laundry In Unit
Exterior
Garage Stall, Titled, Underground
Garage Description Stall, Titled, Underground
Community Features Other
Amenities Available Elevator(s), Fitness Center, Party Room, Secured Parking, Visitor Parking
Roof Type Clay Tile
Porch Balcony(s)
Exposure N
Total Parking Spaces 1
Building
Story 4
Foundation Poured Concrete
Architectural Style Apartment
Level or Stories Single Level Unit
Structure Type Vinyl Siding,Wood Frame
Others
HOA Fee Include Common Area Maintenance,Heat,Insurance,Professional Management,Reserve Fund Contributions,Sewer,Snow Removal,Water
Restrictions Pet Restrictions or Board approval Required
Ownership Private
Pets Description Restrictions
Read Less Info
Want to know what your home might be worth? Contact us for a FREE valuation!

Our team is ready to help you sell your home for the highest possible price ASAP
GET MORE INFORMATION

Agent | License ID: LDKATOCAN






