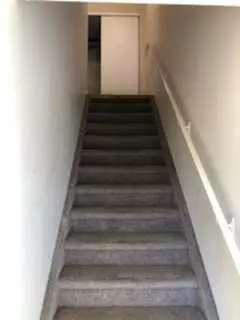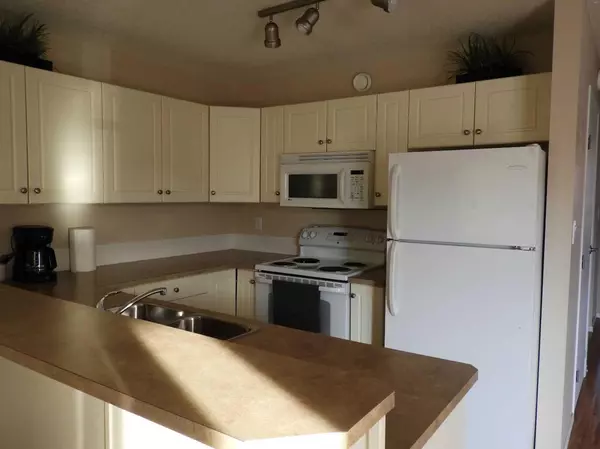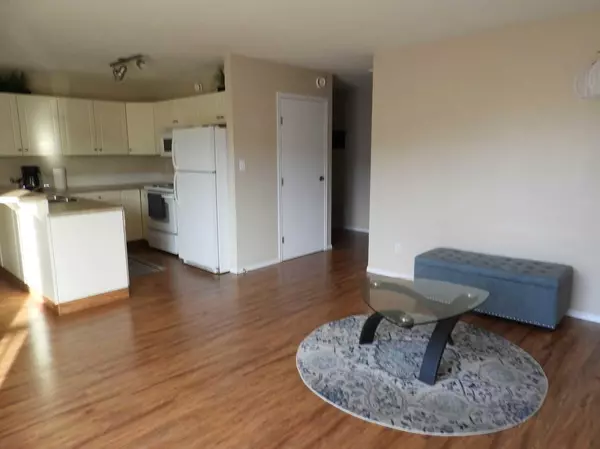$140,000
$159,900
12.4%For more information regarding the value of a property, please contact us for a free consultation.
2 Beds
1 Bath
859 SqFt
SOLD DATE : 12/20/2023
Key Details
Sold Price $140,000
Property Type Condo
Sub Type Apartment
Listing Status Sold
Purchase Type For Sale
Square Footage 859 sqft
Price per Sqft $162
Subdivision Johnstone Park
MLS® Listing ID A2081081
Sold Date 12/20/23
Style Apartment
Bedrooms 2
Full Baths 1
Condo Fees $353/mo
Originating Board Central Alberta
Year Built 2004
Annual Tax Amount $1,408
Tax Year 2023
Property Description
IMMEDIATE POSSESSION!! Looking for an extremely well kept condo in Johnstone Park - then look no further! This condo project is a appealing to all ages and is nicely situated on a close with pride of ownership from the moment you drive up. This unit is an end unit and has a west facing balcony. Open the front door and up the stairs to the main living area which boasts a bright open living space with kitchen/dining and living room spaces. Two bedrooms plus a four piece bathroom complete the floorplan. The kitchen boasts an abundance of cabinetry and countertop space including a eat up breakfast bar, lovely laminate flooring in the main living areas. This is a lovely unit with affordable condo fees!
Location
Province AB
County Red Deer
Zoning R3
Direction E
Interior
Interior Features Laminate Counters, Open Floorplan, Separate Entrance
Heating Forced Air
Cooling None
Flooring Carpet, Linoleum
Appliance Dishwasher, Microwave, Refrigerator, Stove(s)
Laundry In Unit
Exterior
Garage Stall
Garage Description Stall
Community Features Sidewalks, Street Lights
Amenities Available None
Roof Type Asphalt Shingle
Porch Deck
Exposure E
Total Parking Spaces 1
Building
Story 2
Architectural Style Apartment
Level or Stories Multi Level Unit
Structure Type Vinyl Siding
Others
HOA Fee Include Heat,Insurance,Parking,Professional Management,Reserve Fund Contributions,Sewer,Trash,Water
Restrictions None Known
Tax ID 83321835
Ownership Private
Pets Description Restrictions, Call, Yes
Read Less Info
Want to know what your home might be worth? Contact us for a FREE valuation!

Our team is ready to help you sell your home for the highest possible price ASAP
GET MORE INFORMATION

Agent | License ID: LDKATOCAN






