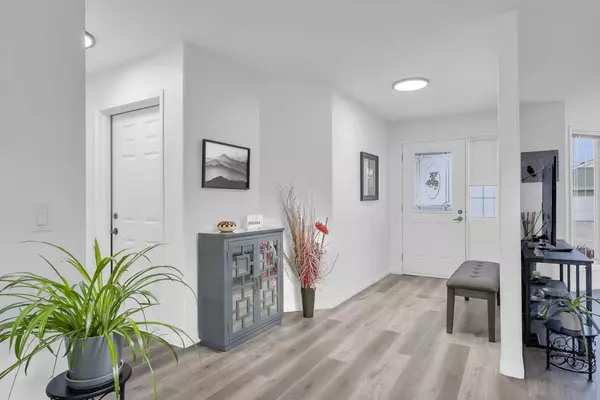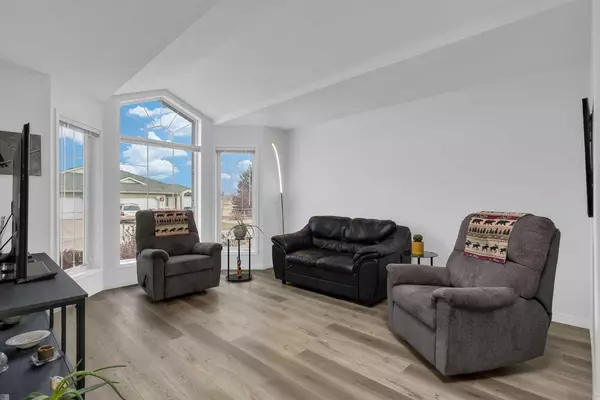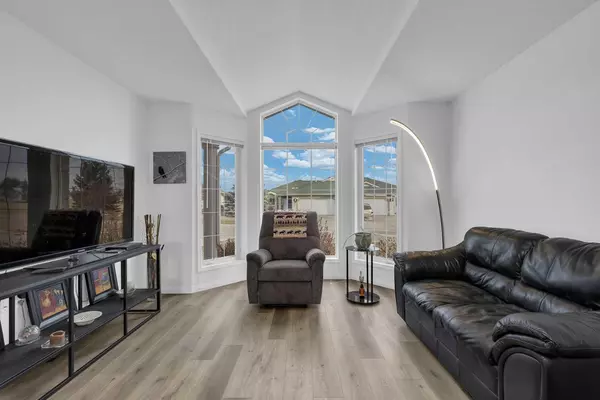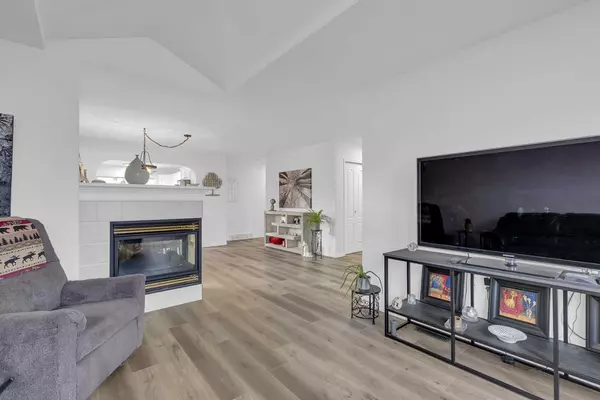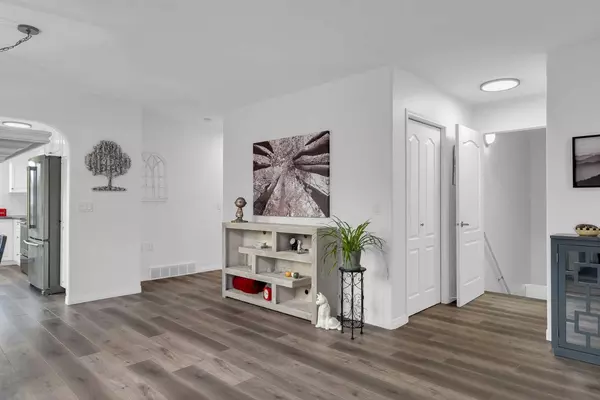$493,000
$499,900
1.4%For more information regarding the value of a property, please contact us for a free consultation.
2 Beds
2 Baths
1,195 SqFt
SOLD DATE : 12/19/2023
Key Details
Sold Price $493,000
Property Type Single Family Home
Sub Type Semi Detached (Half Duplex)
Listing Status Sold
Purchase Type For Sale
Square Footage 1,195 sqft
Price per Sqft $412
Subdivision Prince Of Peace Village
MLS® Listing ID A2096945
Sold Date 12/19/23
Style Bungalow,Side by Side
Bedrooms 2
Full Baths 2
Condo Fees $539
Originating Board Calgary
Year Built 2001
Annual Tax Amount $2,189
Tax Year 2023
Lot Size 4,791 Sqft
Acres 0.11
Property Description
Embrace the opportunity to join the inviting 55+ community at Prince of Peace Village—an uncommon chance that makes this the perfect time to secure your new home. Situated just beyond Calgary, you'll relish the serene surroundings while remaining conveniently close to essential amenities. As you approach the residence, the expansive corner lot captures attention, allowing natural light to grace this charming abode. With 1195 sq ft of main floor living space, the open concept layout and expansive windows create an inviting and warm atmosphere. The living room features a three-sided fireplace, ideal for cozy evenings during colder seasons, and there's ample space for your furniture, including a generously-sized dining area suitable for hosting gatherings. The kitchen is designed for functionality, offering plenty of cabinets for those who love to cook. Step outside through the patio doors onto your south-facing deck—a tranquil spot for meals or morning coffee with no neighboring homes beside you.
Moving down the hall, the primary bedroom awaits with a 4-piece ensuite and ample closet space. The additional bedroom, conveniently located across from the 3-piece main bathroom, also hosts the washer and dryer on the main floor. Downstairs, the basement is partially finished, already in progress and eagerly awaiting your personal touch to make it uniquely yours. This remarkable opportunity allows you to customize the space according to your preferences and needs. Numerous updates, including a new central A/C, some triple-pane windows in 2022, new flooring throughout, updated countertops, and all-new appliances, are just a few of the enhancements that contribute to the immaculate nature of this property. Rest assured, this well-maintained home is sure to exceed expectations.
Location
Province AB
County Rocky View County
Zoning DC 11
Direction E
Rooms
Basement Full, Partially Finished
Interior
Interior Features No Smoking Home, Open Floorplan, Quartz Counters
Heating Fireplace(s), Forced Air, Natural Gas
Cooling Central Air
Flooring Vinyl Plank
Fireplaces Number 1
Fireplaces Type Gas
Appliance Central Air Conditioner, Dishwasher, Electric Stove, Garage Control(s), Microwave, Refrigerator, Washer/Dryer, Window Coverings
Laundry Main Level
Exterior
Garage Double Garage Attached
Garage Spaces 2.0
Garage Description Double Garage Attached
Fence None
Community Features None
Roof Type Asphalt Shingle
Porch Front Porch, Patio
Lot Frontage 53.58
Exposure E
Total Parking Spaces 6
Building
Lot Description Corner Lot
Foundation Poured Concrete
Architectural Style Bungalow, Side by Side
Level or Stories One
Structure Type Vinyl Siding,Wood Frame
Others
HOA Fee Include Common Area Maintenance,Insurance,Professional Management,Reserve Fund Contributions,Snow Removal
Restrictions Adult Living
Tax ID 84034509
Ownership Private
Pets Description Yes
Read Less Info
Want to know what your home might be worth? Contact us for a FREE valuation!

Our team is ready to help you sell your home for the highest possible price ASAP
GET MORE INFORMATION

Agent | License ID: LDKATOCAN


