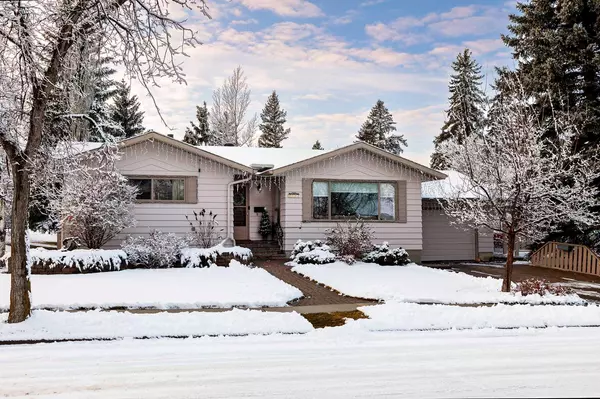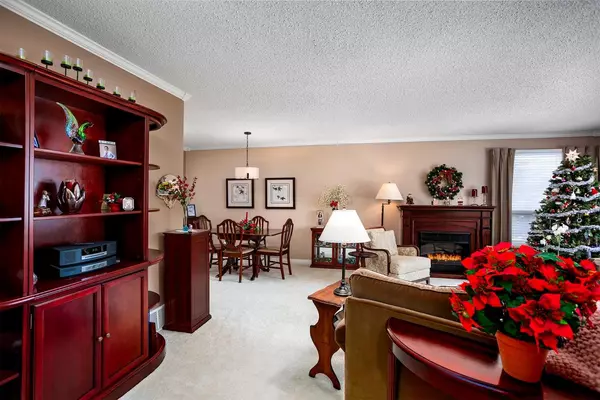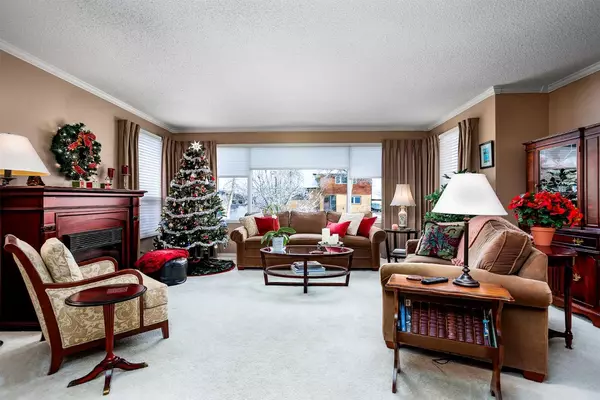$435,000
$429,900
1.2%For more information regarding the value of a property, please contact us for a free consultation.
3 Beds
3 Baths
1,312 SqFt
SOLD DATE : 12/19/2023
Key Details
Sold Price $435,000
Property Type Single Family Home
Sub Type Detached
Listing Status Sold
Purchase Type For Sale
Square Footage 1,312 sqft
Price per Sqft $331
Subdivision Rosedale
MLS® Listing ID A2097208
Sold Date 12/19/23
Style Bungalow
Bedrooms 3
Full Baths 3
Originating Board Central Alberta
Year Built 1972
Annual Tax Amount $3,413
Tax Year 2023
Lot Size 7,800 Sqft
Acres 0.18
Property Description
Nestled in the heart of a highly sought-after area, where whispers of rustling leaves and the laughter of nearby Jubilee Park dance through the air, stands an immaculate 1312 square foot bungalow that transcends the ordinary. This quiet crescent is just south of St. Mary's Hospital and from the moment you set foot inside, a sense of serenity envelops you, promising a haven of comfort and modern luxury.
The primary bedroom beckons with a walk-in closet, leading to a 5-piece en-suite adorned with a steam shower and a bubble tub, creating a spa-like escape within the confines of your home. Step onto heated floors, a subtle luxury that pampers your every step.
The updated kitchen, a culinary haven, bathes in natural light, offering a superb view of the parklike backyard. Fresh and bright, it is adorned with details that elevate daily life - a pantry with pull-out shelves and newer appliances , ensuring both functionality and style.
As you traverse the main floor, a bright living room and dining area unfold, seamlessly connecting to an additional bedroom and an updated 4-piece bath. Discover the convenience of a laundry chute, ensuring an effortless daily routine. The meticulous attention to detail is evident, with new windows inviting the outdoors in, and extensive stone work adding a touch of sophistication.
Descend to the basement, where a spacious laundry area awaits, boasting a newer washer and dryer, and an extra fridge for added convenience. The cozy family room, adorned with a gas fireplace, beckons relaxation and moments of shared joy. An additional bedroom with a 3-piece en-suite and a well-appointed office space complete the lower level.
Step into the backyard – a true oasis. Luscious lilacs perfume the air, and a waterwheel feature adds a soothing melody to your outdoor haven. An underground sprinkler system ensures your garden flourishes, while a remote-controlled awning provides shade for sunny afternoons. This sheltered backyard becomes your private retreat, a space to unwind and create lasting memories.
A mere stone's throw from Jubilee Park, Camrose Walking & Ski Trails, the Recreation Centre, and shopping, this residence effortlessly blends convenience with tranquility. A single, heated, attached garage and a central vacuum system add practicality to the mix.
In this sought-after location, where every detail has been thoughtfully curated, this property won't last long. It's not just a house; it's a story waiting to be lived, a haven where modern comfort meets timeless charm. Your dream home awaits.
Location
Province AB
County Camrose
Zoning R1
Direction E
Rooms
Basement Finished, Full
Interior
Interior Features Central Vacuum, No Animal Home, No Smoking Home, Pantry, Storage, Vinyl Windows
Heating Fireplace(s), Forced Air, Natural Gas
Cooling None
Flooring Carpet, Linoleum, Tile
Fireplaces Number 1
Fireplaces Type Basement, Gas
Appliance Dishwasher, Microwave Hood Fan, Refrigerator, Stove(s), Washer/Dryer, Window Coverings
Laundry In Basement, Sink
Exterior
Garage Single Garage Attached
Garage Spaces 1.0
Garage Description Single Garage Attached
Fence Partial
Community Features Park, Playground, Shopping Nearby, Walking/Bike Paths
Roof Type Asphalt Shingle
Porch Awning(s), Patio
Lot Frontage 65.0
Total Parking Spaces 2
Building
Lot Description Back Lane, Front Yard, No Neighbours Behind, Landscaped
Building Description Concrete,Wood Frame, shed 10 X 16 with power
Foundation Poured Concrete
Architectural Style Bungalow
Level or Stories One
Structure Type Concrete,Wood Frame
Others
Restrictions None Known
Tax ID 83623458
Ownership Private
Read Less Info
Want to know what your home might be worth? Contact us for a FREE valuation!

Our team is ready to help you sell your home for the highest possible price ASAP
GET MORE INFORMATION

Agent | License ID: LDKATOCAN






