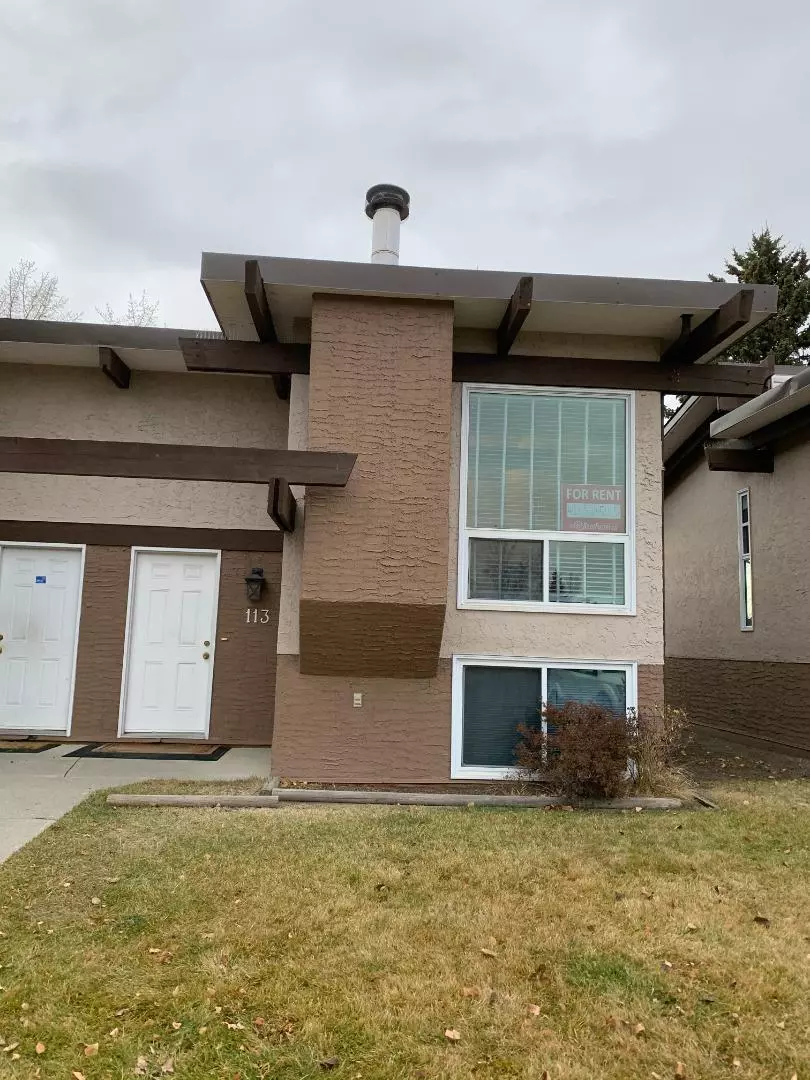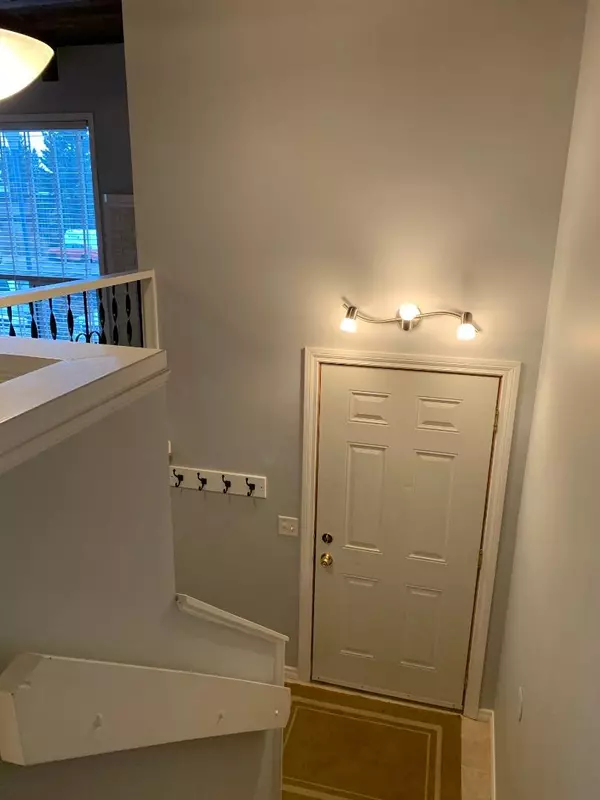$244,000
$253,888
3.9%For more information regarding the value of a property, please contact us for a free consultation.
2 Beds
1 Bath
473 SqFt
SOLD DATE : 12/19/2023
Key Details
Sold Price $244,000
Property Type Single Family Home
Sub Type Semi Detached (Half Duplex)
Listing Status Sold
Purchase Type For Sale
Square Footage 473 sqft
Price per Sqft $515
Subdivision Rundle
MLS® Listing ID A2095490
Sold Date 12/19/23
Style Bi-Level,Side by Side
Bedrooms 2
Full Baths 1
Condo Fees $361
Originating Board Calgary
Year Built 1974
Annual Tax Amount $1,084
Tax Year 2023
Property Description
Beautifully updated unit in a great complex. This home is in a great location backing onto green space and away from busy street noise. It features newly renovated kitchen with great new cabinets and tile flooring and great stainless steel appliances. The high ceilings in the dining room leading into the open and bright living room are a great feature with their fantastic wooden beams that compliment the beautiful cherry hard wood floors on the main level. The bathroom has also had a great refresh with new fixtures, tile flooring and tile tub surround. Downstairs there are 2 great sized bedrooms both with huge windows to let in all the natural light you could hope for. Finishing off the basement is the large utility room with laundry hookups with your new washer and dryer and tons of storage space. Outside you have the rear deck to entertain on those warm summer nights, There are 2 assigned parking stalls with this unit as well. Don't miss out on this great unit!
Location
Province AB
County Calgary
Area Cal Zone Ne
Zoning M-C1 d100
Direction S
Rooms
Basement Finished, Full
Interior
Interior Features Beamed Ceilings, High Ceilings
Heating Forced Air, Natural Gas
Cooling None
Flooring Carpet, Ceramic Tile, Hardwood
Fireplaces Number 1
Fireplaces Type Wood Burning
Appliance Dryer, Electric Stove, Refrigerator, Washer, Window Coverings
Laundry In Basement
Exterior
Garage Assigned, Off Street, Stall
Garage Description Assigned, Off Street, Stall
Fence None
Community Features Park, Playground, Schools Nearby, Shopping Nearby, Sidewalks
Amenities Available Parking, Snow Removal, Visitor Parking
Roof Type Asphalt,Asphalt Shingle
Porch Deck, See Remarks
Exposure S
Total Parking Spaces 2
Building
Lot Description Backs on to Park/Green Space, No Neighbours Behind
Foundation Wood
Sewer Public Sewer
Water Public
Architectural Style Bi-Level, Side by Side
Level or Stories Bi-Level
Structure Type Stucco,Wood Frame
Others
HOA Fee Include Common Area Maintenance,Insurance,Maintenance Grounds,Professional Management,Reserve Fund Contributions,Snow Removal
Restrictions None Known
Ownership Private
Pets Description Restrictions
Read Less Info
Want to know what your home might be worth? Contact us for a FREE valuation!

Our team is ready to help you sell your home for the highest possible price ASAP
GET MORE INFORMATION

Agent | License ID: LDKATOCAN






