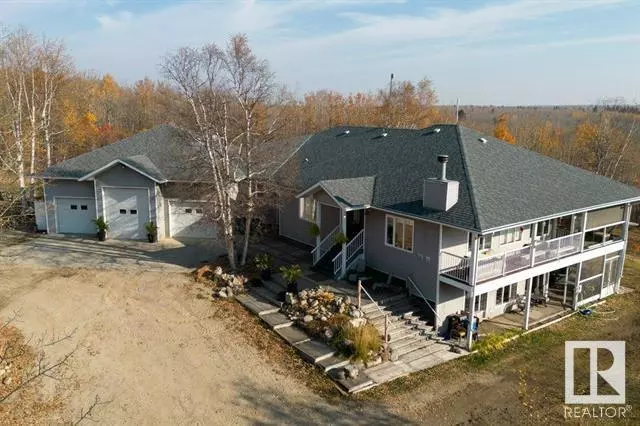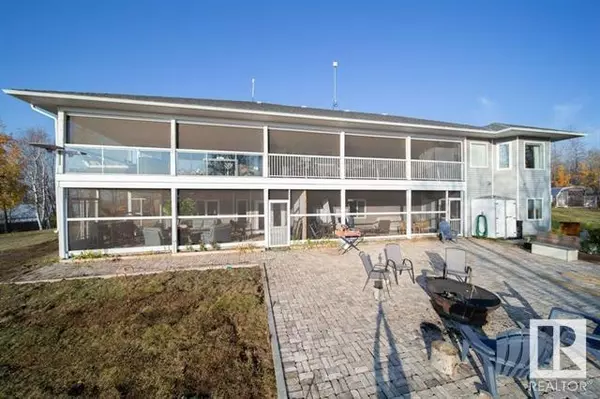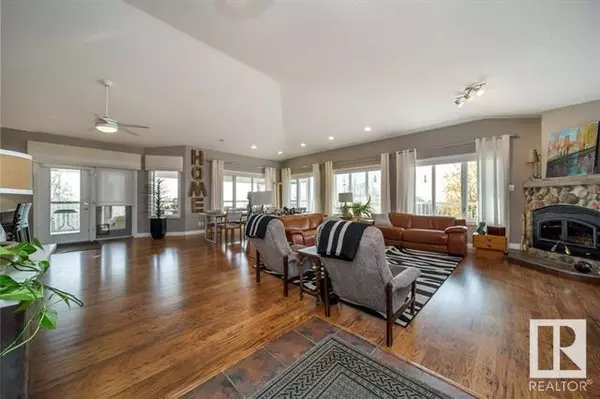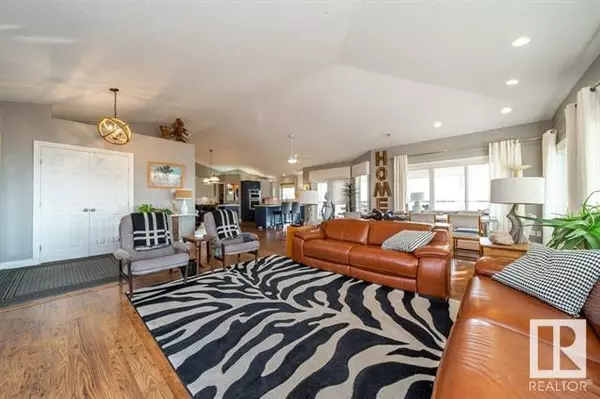$1,275,000
$1,500,000
15.0%For more information regarding the value of a property, please contact us for a free consultation.
4 Beds
5 Baths
2,452 SqFt
SOLD DATE : 12/19/2023
Key Details
Sold Price $1,275,000
Property Type Single Family Home
Sub Type Detached
Listing Status Sold
Purchase Type For Sale
Square Footage 2,452 sqft
Price per Sqft $519
MLS® Listing ID A2011131
Sold Date 12/19/23
Style Acreage with Residence,Bungalow
Bedrooms 4
Full Baths 4
Half Baths 1
Originating Board Calgary
Year Built 2004
Annual Tax Amount $5,984
Tax Year 2022
Lot Size 124.980 Acres
Acres 124.98
Property Description
Beautiful 2400 Sq Ft home, 4 bedroom and 5 bathrooms, wood burning fireplace. Large, modern kitchen opens onto family room. This home is a must see has many exception features. Very secluded and private. Gated access. Easy access from yellow head. Triple car attached garage Two large shops that accommodate large trucks. RV hook up. (Gravel on property estimated at 1 million metric tons.)
Location
Province AB
County Parkland County
Zoning AGG
Direction S
Rooms
Basement Finished, Full
Interior
Interior Features Ceiling Fan(s), Central Vacuum, High Ceilings, Kitchen Island, Open Floorplan, Pantry, Vaulted Ceiling(s)
Heating Boiler, In Floor, Fireplace(s), Hot Water, Natural Gas
Cooling None
Flooring Carpet, Vinyl
Fireplaces Number 1
Fireplaces Type Living Room, Mantle, Stone, Wood Burning
Appliance Built-In Gas Range, Built-In Oven, Dishwasher, Dryer, European Washer/Dryer Combination, Garage Control(s), Gas Cooktop, Microwave, Refrigerator, Washer, Water Conditioner, Water Softener, Window Coverings
Laundry Main Level
Exterior
Garage Additional Parking, Concrete Driveway, Garage Door Opener, Gated, Heated Garage, Insulated, Oversized, Quad or More Attached
Garage Spaces 3.0
Garage Description Additional Parking, Concrete Driveway, Garage Door Opener, Gated, Heated Garage, Insulated, Oversized, Quad or More Attached
Fence Partial
Community Features None
Utilities Available Natural Gas Paid, Electricity Connected, Electricity Paid For, Natural Gas Connected, Heating Paid For, Sewer Connected, Water Paid For, Water Connected
Roof Type Asphalt Shingle
Porch Deck, Patio, Screened
Exposure S
Total Parking Spaces 3
Building
Lot Description Garden, Landscaped, Many Trees, On Golf Course, Private, Sloped, Treed, Views
Building Description Vinyl Siding, Shop Heated 47'x72' with Lean TO SHED 11X62, Shop 23' x 79' with parts room 24'x32
Foundation Poured Concrete
Architectural Style Acreage with Residence, Bungalow
Level or Stories One
Structure Type Vinyl Siding
Others
Restrictions Utility Right Of Way
Tax ID 57722944
Ownership Private
Read Less Info
Want to know what your home might be worth? Contact us for a FREE valuation!

Our team is ready to help you sell your home for the highest possible price ASAP
GET MORE INFORMATION

Agent | License ID: LDKATOCAN






