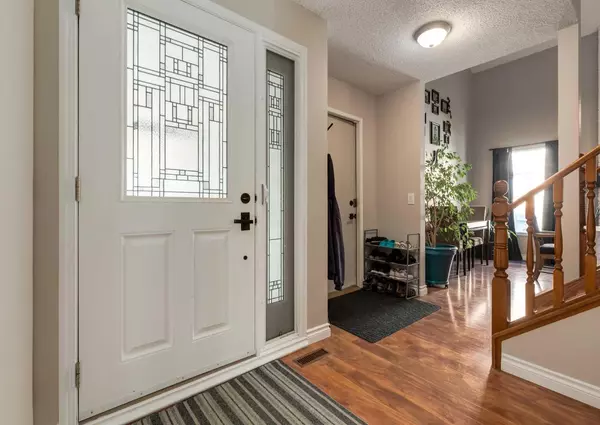$670,000
$680,000
1.5%For more information regarding the value of a property, please contact us for a free consultation.
4 Beds
4 Baths
1,962 SqFt
SOLD DATE : 12/19/2023
Key Details
Sold Price $670,000
Property Type Single Family Home
Sub Type Detached
Listing Status Sold
Purchase Type For Sale
Square Footage 1,962 sqft
Price per Sqft $341
Subdivision Woodbine
MLS® Listing ID A2092621
Sold Date 12/19/23
Style 2 Storey
Bedrooms 4
Full Baths 3
Half Baths 1
Originating Board Calgary
Year Built 1980
Annual Tax Amount $3,538
Tax Year 2023
Lot Size 6,146 Sqft
Acres 0.14
Property Description
OPEN HOUSE Saturday 2-4pm. Back on the market due to buyer not obtaining financing. Discover this beautifully updated two-storey home loaded with character and amazing features! NO POLY-B HERE! Located on a beautiful tree lined street in popular Woodbine, this home is sure to impress! The 4 bedrooms, 3 and a half baths and an oversized double attached garage, this house is perfect for growing families. The main floor welcomes you in to a spacious living room with large windows for ample natural light. Enjoy a sleek and modern updated kitchen with all stainless steel appliances, plus breakfast nook and eating area with access to the spacious east-facing backyard. Also on this floor is a formal dining area with soaring vaulted ceilings, dedicated laundry room, den, mud room and updated 2pc bathroom! The second floor holds the primary bedroom with 4pc ensuite bathroom featuring lots of cabinets for all your storage needs. Three additional bedrooms and a shared fully renovated 4pc bathroom are also on this floor. The basement is an entertainer’s dream and perfect for young kids with a large family room, recreation room, den and plenty of storage. Completing the basement is a 3pc bath with built-in sauna. Enjoy your spacious backyard featuring a newer fence and deck, cozy fire pit, playhouse and backyard swing. Other recent updates include: exterior paint and shingles (approx, 3 years old) This home has been well taken care of and loved, it won’t stay on the market for long! Book your showing today!
Location
Province AB
County Calgary
Area Cal Zone S
Zoning R-C1
Direction W
Rooms
Basement Finished, Full
Interior
Interior Features Beamed Ceilings, Breakfast Bar, High Ceilings, No Animal Home, Pantry, Vinyl Windows, Walk-In Closet(s)
Heating Forced Air, Natural Gas
Cooling None
Flooring Carpet, Ceramic Tile, Laminate
Fireplaces Number 1
Fireplaces Type Wood Burning
Appliance Dishwasher, Dryer, Electric Stove, Garage Control(s), Microwave, Range Hood, Refrigerator, Washer, Window Coverings
Laundry Main Level
Exterior
Garage Double Garage Attached, Driveway, Oversized
Garage Spaces 2.0
Garage Description Double Garage Attached, Driveway, Oversized
Fence Fenced
Community Features Park, Playground, Pool, Schools Nearby, Shopping Nearby, Sidewalks, Walking/Bike Paths
Roof Type Asphalt
Porch Deck, Front Porch, Patio
Lot Frontage 55.78
Total Parking Spaces 4
Building
Lot Description Landscaped, Level, Rectangular Lot
Foundation Poured Concrete
Architectural Style 2 Storey
Level or Stories Two
Structure Type Brick,Stucco,Wood Frame
Others
Restrictions Restrictive Covenant,Utility Right Of Way
Tax ID 82737384
Ownership Private
Read Less Info
Want to know what your home might be worth? Contact us for a FREE valuation!

Our team is ready to help you sell your home for the highest possible price ASAP
GET MORE INFORMATION

Agent | License ID: LDKATOCAN






