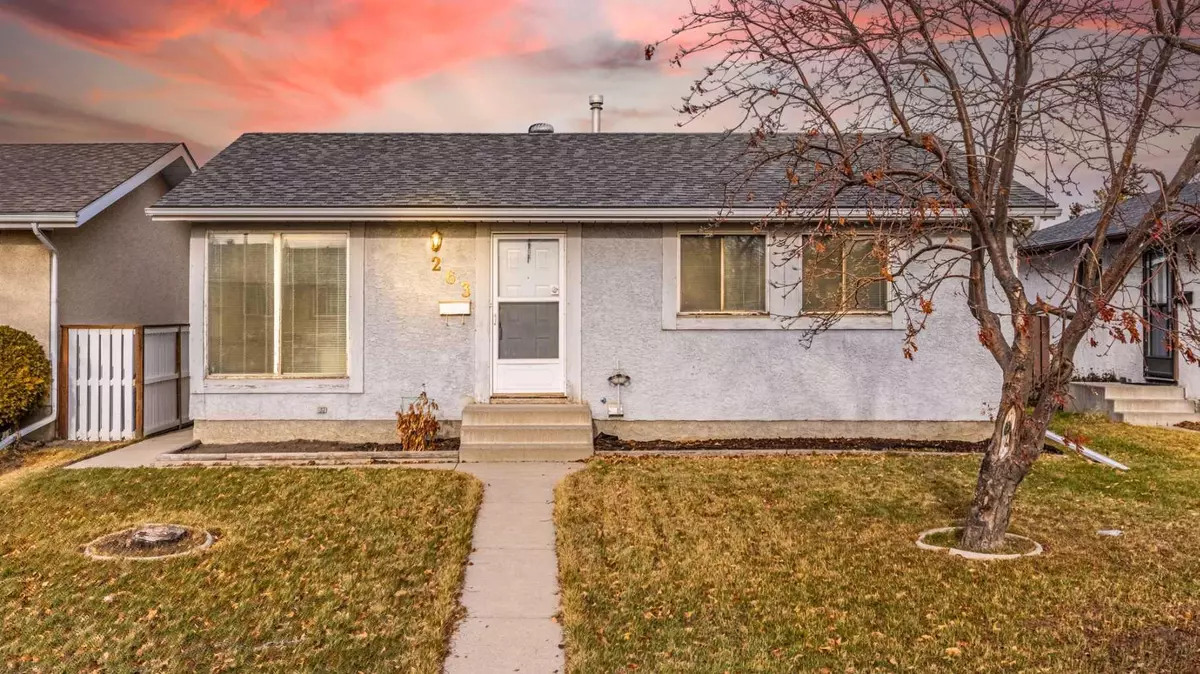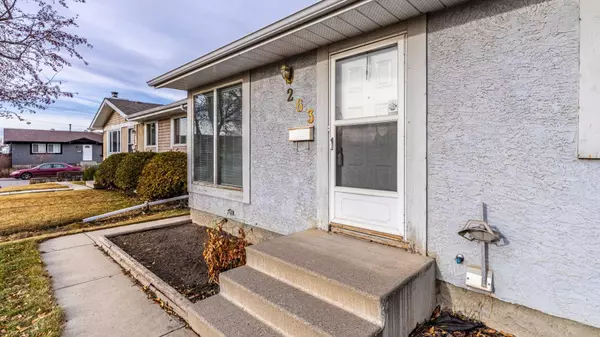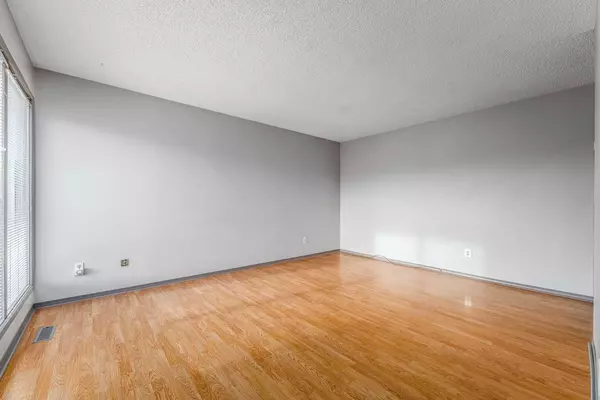$469,000
$479,900
2.3%For more information regarding the value of a property, please contact us for a free consultation.
3 Beds
2 Baths
969 SqFt
SOLD DATE : 12/19/2023
Key Details
Sold Price $469,000
Property Type Single Family Home
Sub Type Detached
Listing Status Sold
Purchase Type For Sale
Square Footage 969 sqft
Price per Sqft $484
Subdivision Marlborough Park
MLS® Listing ID A2096116
Sold Date 12/19/23
Style Bungalow
Bedrooms 3
Full Baths 1
Half Baths 1
Originating Board Calgary
Year Built 1978
Annual Tax Amount $2,526
Tax Year 2023
Lot Size 4,833 Sqft
Acres 0.11
Property Description
This is a gem of a home located in the sought after family friendly neighbourhood of Marlborough Park. Marlborough Park is a welcoming community that offers great public transportation, proximity to Stoney Trail, shopping amenities, schools, restaurants, and pubs. You can take a stroll to the nearby Big Marlborough Park.
This well loved bungalow on a quiet street has an oversized insulated heated double garage keeping your vehicles safe from harsh weather conditions. It comes equipped with an air compressor. A paved back lane makes for easy access. The garage is perfect for anyone who likes to work on their cars or needs space to pursue other hobbies. It is wired for TV/phone. Additionally, there is a parking pad located beside the garage.
This cozy bungalow features 3 bedrooms on the main floor, a full bath, a kitchen with a dining nook, and a comfortable family room. The finished basement has a spacious rec room wired for a sound system, a bathroom, two extra rooms of which one was traditionally used as a bedroom (window does not meet today’s egress code), and lots of storage including a cold storage room. The roofs were done in 2018, attic insulation was updated, hot water tank 2023, updated Dishwasher 2023. It is a move-in ready home that is waiting for you to make it your own. Don't forget to check out the Video & 3D tour!
Location
Province AB
County Calgary
Area Cal Zone Ne
Zoning R-C1
Direction S
Rooms
Basement Finished, Full
Interior
Interior Features Ceiling Fan(s), Central Vacuum, Laminate Counters
Heating Forced Air, Natural Gas
Cooling None
Flooring Carpet, Laminate, Linoleum
Appliance Dishwasher, Dryer, Electric Stove, Garage Control(s), Microwave, Range Hood, Refrigerator, Washer, Window Coverings
Laundry In Basement
Exterior
Garage Additional Parking, Double Garage Detached, Heated Garage, Oversized
Garage Spaces 2.0
Garage Description Additional Parking, Double Garage Detached, Heated Garage, Oversized
Fence Fenced
Community Features Park, Playground, Schools Nearby, Shopping Nearby
Roof Type Asphalt Shingle
Porch Deck
Lot Frontage 42.1
Total Parking Spaces 3
Building
Lot Description Back Lane, Back Yard, Cul-De-Sac, Rectangular Lot
Foundation Poured Concrete
Architectural Style Bungalow
Level or Stories One
Structure Type Stucco,Wood Frame
Others
Restrictions None Known
Tax ID 83054312
Ownership Private
Read Less Info
Want to know what your home might be worth? Contact us for a FREE valuation!

Our team is ready to help you sell your home for the highest possible price ASAP
GET MORE INFORMATION

Agent | License ID: LDKATOCAN






