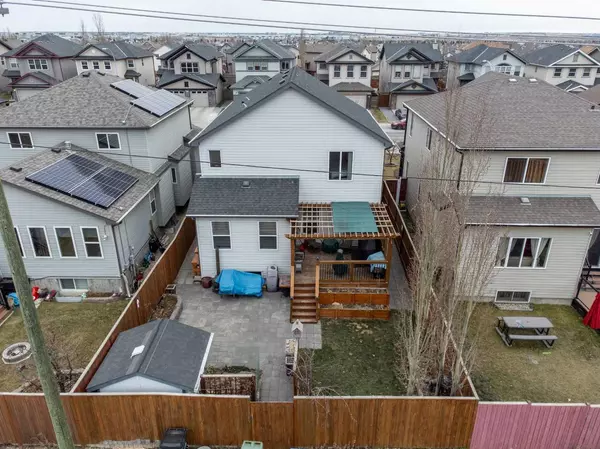$669,900
$674,900
0.7%For more information regarding the value of a property, please contact us for a free consultation.
3 Beds
3 Baths
1,993 SqFt
SOLD DATE : 12/18/2023
Key Details
Sold Price $669,900
Property Type Single Family Home
Sub Type Detached
Listing Status Sold
Purchase Type For Sale
Square Footage 1,993 sqft
Price per Sqft $336
Subdivision Coventry Hills
MLS® Listing ID A2096027
Sold Date 12/18/23
Style 2 Storey
Bedrooms 3
Full Baths 2
Half Baths 1
Originating Board Calgary
Year Built 2007
Annual Tax Amount $4,028
Tax Year 2023
Lot Size 0.273 Acres
Acres 0.27
Property Description
**OPEN HOUSE** SATURDAY DEC 2nd 1:00-3:00 PM Welcome to this stunning three bedroom home in the desirable Coventry Hills neighborhood. As you step inside, you'll immediately notice a large entrance and convenient office area, perfect for those who work from home or need a dedicated space for studying. Adjacent to the office, you will find convenient laundry area & half bath on the main floor, ensuring ease and efficiency in your daily routine. Continuing through the home it opens up into a bright and inviting kitchen boasting ample counter space and a huge island, for all your culinary and entertainment needs. The open concept connects the kitchen to the spacious living and dining area, creating a space to entertain and enjoy your family and guests. Upstairs you'll discover a large family room that is flooded with natural light, creating a great space for relaxing and entertaining. This additional living area provides the perfect spot for family gatherings, movie nights or a cozy reading nook. 3 bedrooms including a large primary bedroom with 4 pce en suite bathroom and walk in closet & additional 4 pce bathroom complete the second floor. Completing this exceptional home is the fully finished basement, offering even more living space and versatility. The basement features two large bedrooms, a full bathroom and additional living space. Step outside into the backyard oasis and be greeted by a stunning pergola that is sure to capture the heart of every gardener. Adorned with beautiful flowers and surrounded by the soothing sounds of water fountains, this backyard retreat is the perfect place to unwind and find serenity. Conveniently located close to restaurants, shopping schools and parks.
Location
Province AB
County Calgary
Area Cal Zone N
Zoning R-1
Direction SE
Rooms
Basement Finished, Full
Interior
Interior Features Breakfast Bar, Kitchen Island, No Smoking Home
Heating Forced Air
Cooling None
Flooring Carpet, Hardwood
Fireplaces Number 1
Fireplaces Type Family Room, Gas, Mantle
Appliance Dishwasher, Electric Stove, Microwave, Refrigerator, Washer/Dryer
Laundry Main Level
Exterior
Garage Concrete Driveway, Double Garage Attached, Garage Door Opener
Garage Spaces 2.0
Garage Description Concrete Driveway, Double Garage Attached, Garage Door Opener
Fence Fenced
Community Features Park, Pool, Schools Nearby, Shopping Nearby, Sidewalks
Roof Type Asphalt Shingle
Porch Balcony(s), Enclosed, Front Porch, Pergola
Lot Frontage 11.93
Total Parking Spaces 4
Building
Lot Description Back Lane, Garden
Foundation Poured Concrete
Architectural Style 2 Storey
Level or Stories Two
Structure Type Vinyl Siding,Wood Frame
Others
Restrictions None Known
Tax ID 82813841
Ownership Private
Read Less Info
Want to know what your home might be worth? Contact us for a FREE valuation!

Our team is ready to help you sell your home for the highest possible price ASAP
GET MORE INFORMATION

Agent | License ID: LDKATOCAN






