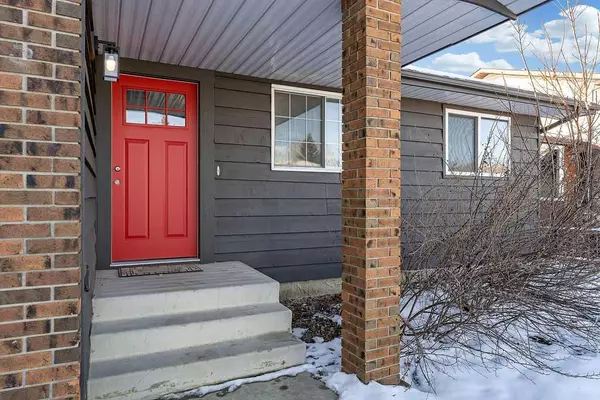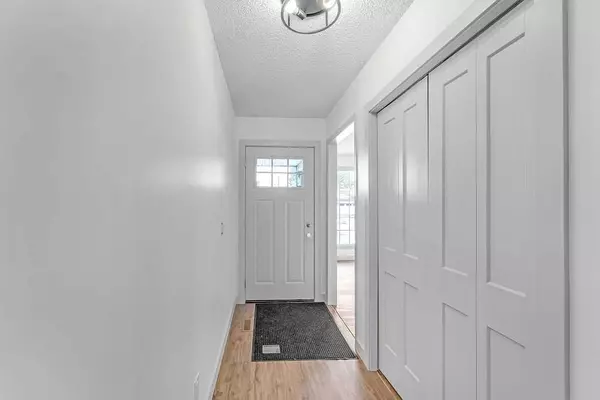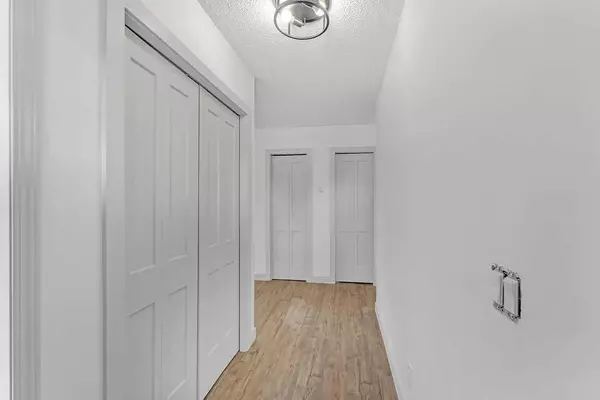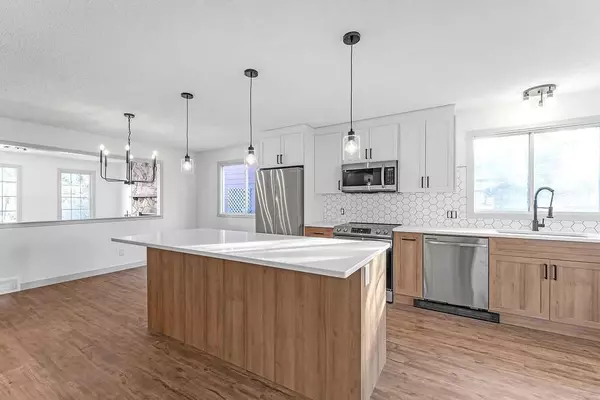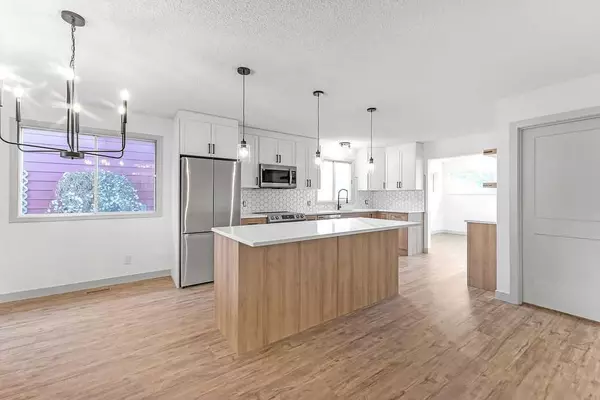$550,000
$570,000
3.5%For more information regarding the value of a property, please contact us for a free consultation.
4 Beds
2 Baths
1,596 SqFt
SOLD DATE : 12/18/2023
Key Details
Sold Price $550,000
Property Type Single Family Home
Sub Type Detached
Listing Status Sold
Purchase Type For Sale
Square Footage 1,596 sqft
Price per Sqft $344
MLS® Listing ID A2091056
Sold Date 12/18/23
Style Bungalow
Bedrooms 4
Full Baths 2
Originating Board Calgary
Year Built 1978
Annual Tax Amount $2,913
Tax Year 2023
Lot Size 6,240 Sqft
Acres 0.14
Property Description
Welcome to this fully renovated Bungalow in charming town of Crossfield! This home with nearly 1600sq/ft on the main floor features modern vinyl plank flooring throughout the main, brand new custom kitchen cabinetry with gleaming quartz counter tops, custom shelving coffee bar, modern tile back splash, large storage pantry and brand new stainless steel appliances. Huge center prep island with upgraded light fixtures, plugs and plumbing fixtures. Brand new custom paint job inside and outside with new doors and trim. The bathrooms have been redone with matching cabinets and quartz counter tops. The main floor has two large living rooms for relaxing, watching television or hosting gatherings. The south room has a nice vaulted ceiling with tons of windows and skylights bringing in the natural light. The north living room boasts a wood burning fireplace with stone features and center mantle and 3 large windows. Huge master bedroom will fit any furniture set along with ample closet space. The main floor is completed with a laundry room with brand new front load washer/dryer on pedestals, and two more kids bedrooms or convert to office or den. The basement is fully redone with new carpet, paint, and wainscoting throughout living room and the fourth bedroom. Two additional storage rooms and plenty of other storage throughout. The large yard can accommodate RV parking and has a detached double garage 21x23 with new garage door and updated electrical. Also to be completed is a new deck off the back entry adjacent to the concrete patio. The home has two new hot water tanks, 2 year old shingles on home and garage. These properties do not come up often in town! Fully renovated bungalow on an old street and huge lot!
Location
Province AB
County Rocky View County
Zoning R-1C
Direction N
Rooms
Basement Finished, Full
Interior
Interior Features Ceiling Fan(s), Kitchen Island, No Animal Home, No Smoking Home, Quartz Counters, Storage, Vaulted Ceiling(s)
Heating Forced Air
Cooling None
Flooring Carpet, Vinyl Plank
Fireplaces Number 1
Fireplaces Type Wood Burning
Appliance Dishwasher, Electric Stove, Garage Control(s), Microwave, Refrigerator, Washer/Dryer
Laundry Main Level
Exterior
Garage Double Garage Detached, Parking Pad, RV Access/Parking
Garage Spaces 2.0
Garage Description Double Garage Detached, Parking Pad, RV Access/Parking
Fence Fenced
Community Features Golf, Schools Nearby, Shopping Nearby
Roof Type Asphalt Shingle
Porch Deck, Patio
Lot Frontage 50.53
Total Parking Spaces 4
Building
Lot Description Back Lane, Back Yard, Low Maintenance Landscape, Rectangular Lot
Foundation Poured Concrete
Architectural Style Bungalow
Level or Stories One
Structure Type Wood Frame
Others
Restrictions Restrictive Covenant
Tax ID 85381070
Ownership Private,REALTOR®/Seller; Realtor Has Interest
Read Less Info
Want to know what your home might be worth? Contact us for a FREE valuation!

Our team is ready to help you sell your home for the highest possible price ASAP
GET MORE INFORMATION

Agent | License ID: LDKATOCAN


