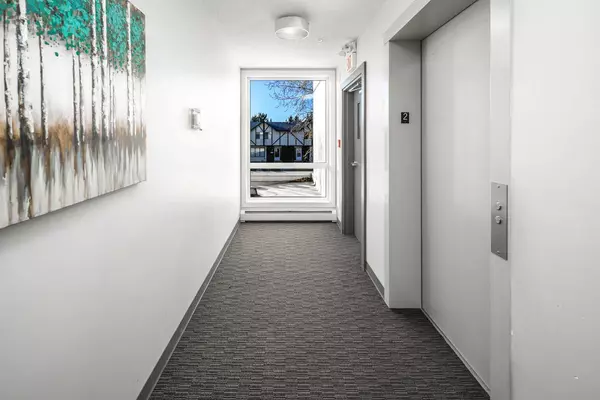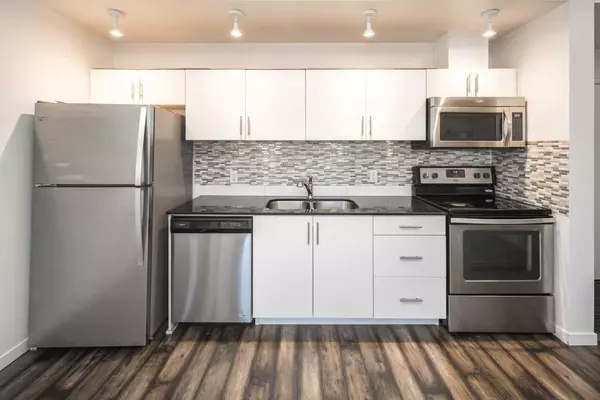$295,000
$299,900
1.6%For more information regarding the value of a property, please contact us for a free consultation.
2 Beds
1 Bath
796 SqFt
SOLD DATE : 12/18/2023
Key Details
Sold Price $295,000
Property Type Condo
Sub Type Apartment
Listing Status Sold
Purchase Type For Sale
Square Footage 796 sqft
Price per Sqft $370
Subdivision Varsity
MLS® Listing ID A2097397
Sold Date 12/18/23
Style Low-Rise(1-4)
Bedrooms 2
Full Baths 1
Condo Fees $602/mo
Originating Board Calgary
Year Built 2017
Annual Tax Amount $1,718
Tax Year 2023
Property Description
LOCATION! LOCATION! LOCATION! Desirable location in Varsity. Conveniently close to all amenities, within walking distance to schools, Market Mall, University District, and hospitals. It's also just minutes away from the river pathways, Nose Hill Park, and provides easy access to major routes leading downtown or to the mountains. The unit features two spacious bedrooms, a 4-piece bathroom, a large in-unit laundry, and storage room. The condo fees are reasonable and affordable for the area. With only three levels in this low-rise building, comprising just 26 units, it offers a more intimate and community-oriented living experience. The building is both pet-friendly and family-friendly. Whether you're seeking a great investment property or a perfect owner-occupied unit, this modern condo fits the bill. Don't wait to schedule a viewing. Call today to seize this fantastic opportunity!
Location
Province AB
County Calgary
Area Cal Zone Nw
Zoning M-C1
Direction S
Interior
Interior Features No Animal Home, No Smoking Home
Heating Baseboard, Natural Gas
Cooling None
Flooring Ceramic Tile, Laminate, Linoleum
Appliance Dishwasher, Electric Range, Microwave Hood Fan, Refrigerator, Washer, Window Coverings
Laundry In Unit
Exterior
Garage Underground
Garage Description Underground
Community Features Park, Playground, Shopping Nearby
Amenities Available Elevator(s), Fitness Center, Party Room, Recreation Room, Secured Parking, Storage
Roof Type Rubber
Porch Balcony(s)
Exposure S
Total Parking Spaces 1
Building
Story 3
Foundation Poured Concrete
Architectural Style Low-Rise(1-4)
Level or Stories Single Level Unit
Structure Type Composite Siding,Concrete,Wood Frame
Others
HOA Fee Include Common Area Maintenance,Heat,Insurance,Professional Management,Reserve Fund Contributions,Security,Snow Removal,Trash,Water
Restrictions Pet Restrictions or Board approval Required
Ownership Private
Pets Description Call
Read Less Info
Want to know what your home might be worth? Contact us for a FREE valuation!

Our team is ready to help you sell your home for the highest possible price ASAP
GET MORE INFORMATION

Agent | License ID: LDKATOCAN






