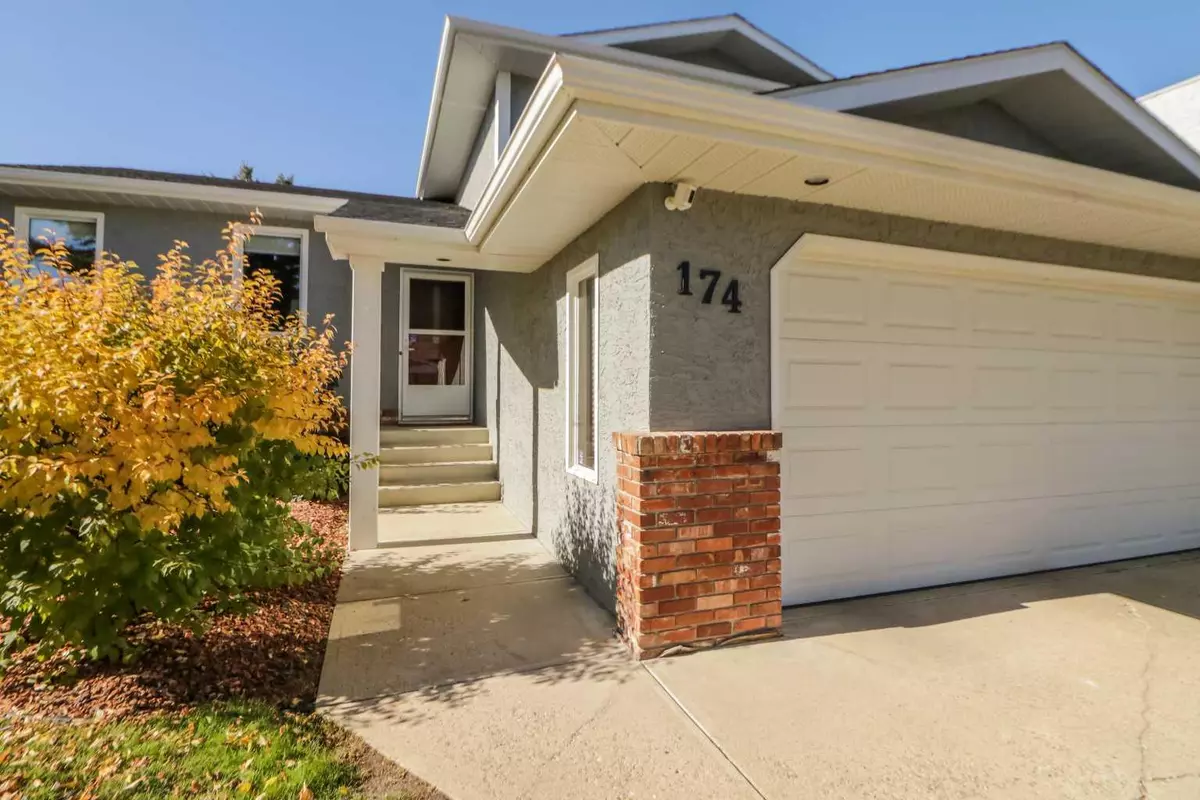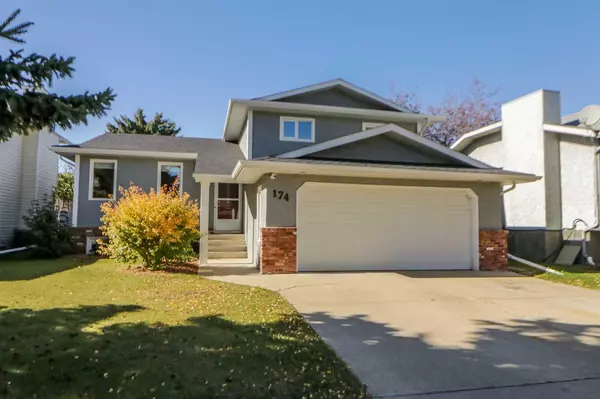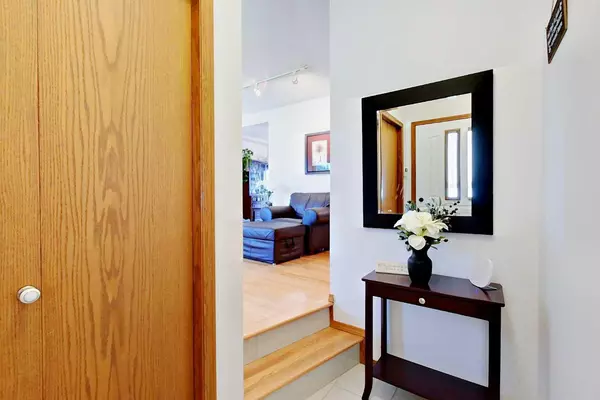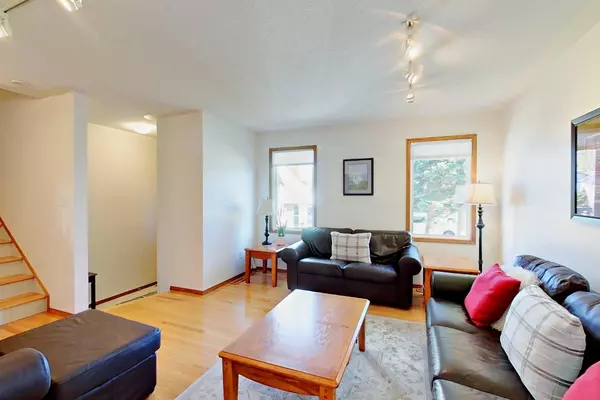$450,000
$469,000
4.1%For more information regarding the value of a property, please contact us for a free consultation.
5 Beds
3 Baths
1,861 SqFt
SOLD DATE : 12/18/2023
Key Details
Sold Price $450,000
Property Type Single Family Home
Sub Type Detached
Listing Status Sold
Purchase Type For Sale
Square Footage 1,861 sqft
Price per Sqft $241
Subdivision Deer Park Estates
MLS® Listing ID A2086843
Sold Date 12/18/23
Style 4 Level Split
Bedrooms 5
Full Baths 2
Half Baths 1
Originating Board Central Alberta
Year Built 1988
Annual Tax Amount $3,483
Tax Year 2023
Lot Size 6,018 Sqft
Acres 0.14
Property Description
Spacious 4-Level Split- Prime Location! Bright kitchen and dining area opens to a west facing deck! Ample kitchen cabinets and stainless appliances. Three beds up, two are down.. Spacious master bedroom features an ensuite complete with a skylight! The third level family room is cozy with a fireplace, bathroom, laundry and walk out access to the yard. Recent upgrades include, furnace and central air (2019|), vinyl fence (2022), shingles (2023), ensuite Upgrade (2023) kitchen flooring (2023). Poly B piping has been removed. Windows all upgraded with the exception of two. Hardwood flooring is in excellent condition. Fresh paint throughout main living areas. Nicely landscaped yard with a patio, and custom privacy deck (maintenance free railings). Located close to schools, shopping and public transportation. Pride of ownership is evident! This property is immaculate and a pleasure to show..
Location
Province AB
County Red Deer
Zoning R1
Direction E
Rooms
Basement Finished, See Remarks
Interior
Interior Features Ceiling Fan(s), Central Vacuum
Heating High Efficiency, Fireplace(s), Forced Air, Natural Gas
Cooling Central Air
Flooring Ceramic Tile, Hardwood, Linoleum
Fireplaces Number 1
Fireplaces Type Family Room, Gas, Glass Doors, Oak
Appliance Dishwasher, Dryer, Microwave, Refrigerator, Stove(s), Washer
Laundry Laundry Room, Lower Level
Exterior
Garage Double Garage Attached
Garage Spaces 2.0
Garage Description Double Garage Attached
Fence Fenced
Community Features Other, Playground, Schools Nearby, Shopping Nearby
Roof Type Asphalt Shingle
Porch Deck
Lot Frontage 21.0
Exposure E,W
Total Parking Spaces 2
Building
Lot Description Back Lane, Back Yard, City Lot, Landscaped, Standard Shaped Lot
Foundation Wood
Architectural Style 4 Level Split
Level or Stories 4 Level Split
Structure Type Veneer,Wood Frame
Others
Restrictions None Known
Tax ID 83338974
Ownership Joint Venture
Read Less Info
Want to know what your home might be worth? Contact us for a FREE valuation!

Our team is ready to help you sell your home for the highest possible price ASAP
GET MORE INFORMATION

Agent | License ID: LDKATOCAN






