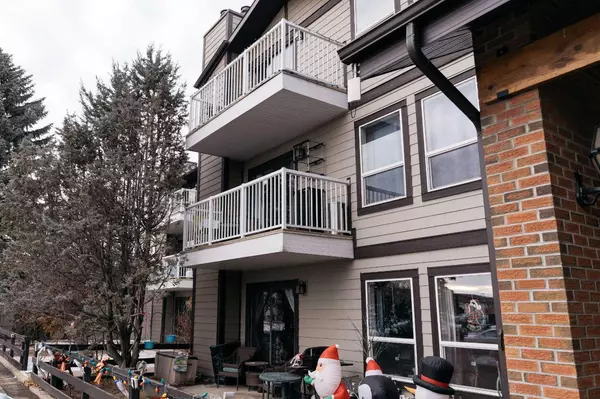$127,500
$131,777
3.2%For more information regarding the value of a property, please contact us for a free consultation.
2 Beds
1 Bath
778 SqFt
SOLD DATE : 12/18/2023
Key Details
Sold Price $127,500
Property Type Condo
Sub Type Apartment
Listing Status Sold
Purchase Type For Sale
Square Footage 778 sqft
Price per Sqft $163
Subdivision Clearview Meadows
MLS® Listing ID A2097206
Sold Date 12/18/23
Style Apartment
Bedrooms 2
Full Baths 1
Condo Fees $439/mo
HOA Fees $439/mo
HOA Y/N 1
Originating Board Central Alberta
Year Built 1982
Annual Tax Amount $945
Tax Year 2023
Property Description
Nestled in the desirable Clearview community, this elevated two-bedroom condo offers a blend of modern upgrades and comfort. Newly renovated kitchen with sleek contemporary finishes. Cosy corner fireplace in living room. Fully renovated bathroom with elegant tile-work; a modern design with attention to detail. Open concept living!
The second bedroom is artfully designed with an opening that extends its view into the spacious living room, allowing for a versatile space adaptable to your lifestyle. Even comes with a couple sofas and dining room furniture!
South facing sundeck: enjoy sun-soaked mornings, and an open view for a relaxing start to your day.
Enjoy the added convenience of all your utilities (except for electricity) covered in the condo fees. Say goodbye to hassle and hello to seamless living. Relish the prime location, close to amenities, entertainment, shopping, and easy access to the city's main arteries. Connect quickly to the expansive bike/walking trail system. It’s a great home, isn’t it! Shouldn’t it be yours?
Location
Province AB
County Red Deer
Zoning R2
Direction S
Interior
Interior Features Open Floorplan
Heating Forced Air, Natural Gas
Cooling None
Flooring Carpet, Laminate, Vinyl
Fireplaces Number 1
Fireplaces Type Gas, Living Room
Appliance Dishwasher, Electric Stove, Refrigerator
Exterior
Garage Assigned, Plug-In, Stall
Garage Description Assigned, Plug-In, Stall
Community Features Schools Nearby, Shopping Nearby, Sidewalks, Street Lights
Amenities Available Coin Laundry, Parking, Snow Removal, Trash
Roof Type Asphalt Shingle
Porch None
Exposure N
Total Parking Spaces 1
Building
Story 3
Architectural Style Apartment
Level or Stories Single Level Unit
Structure Type Brick,Wood Siding
Others
HOA Fee Include Caretaker,Common Area Maintenance,Heat,Maintenance Grounds,Reserve Fund Contributions,Sewer,Snow Removal,Trash,Water
Restrictions None Known
Tax ID 83344757
Ownership Private
Pets Description Restrictions, Yes
Read Less Info
Want to know what your home might be worth? Contact us for a FREE valuation!

Our team is ready to help you sell your home for the highest possible price ASAP
GET MORE INFORMATION

Agent | License ID: LDKATOCAN






