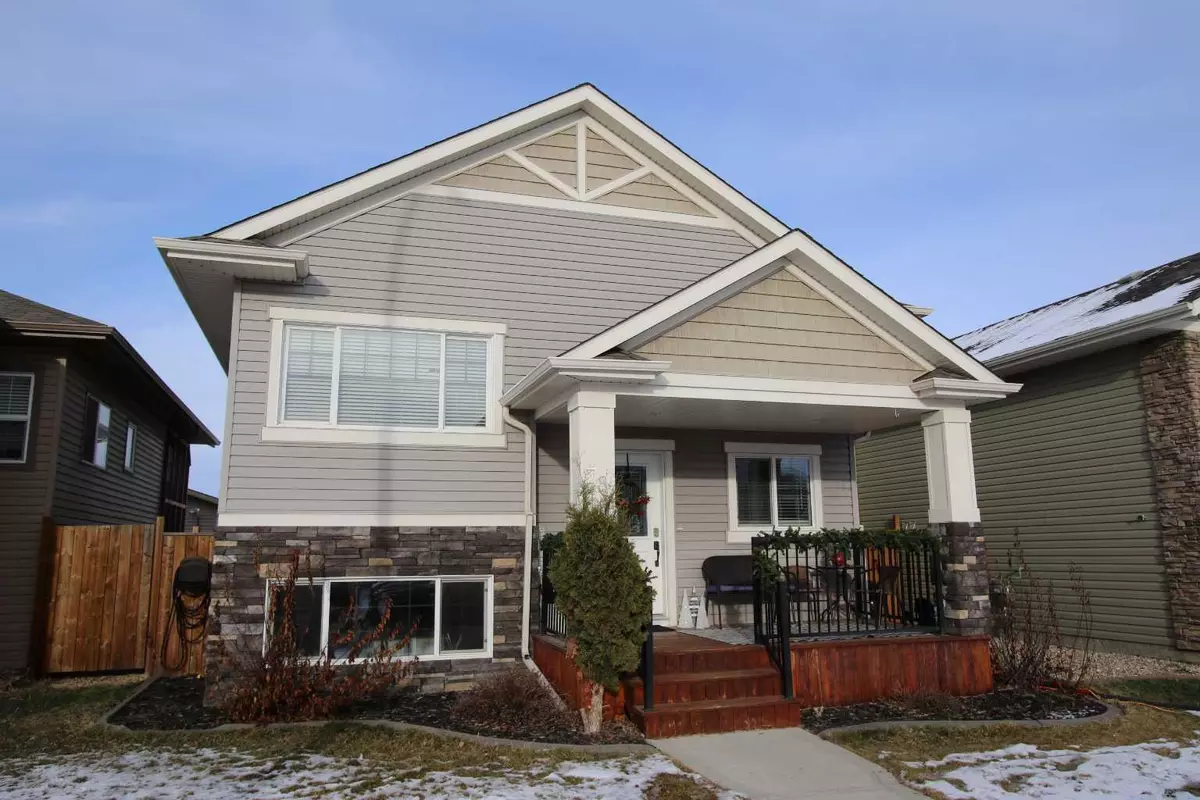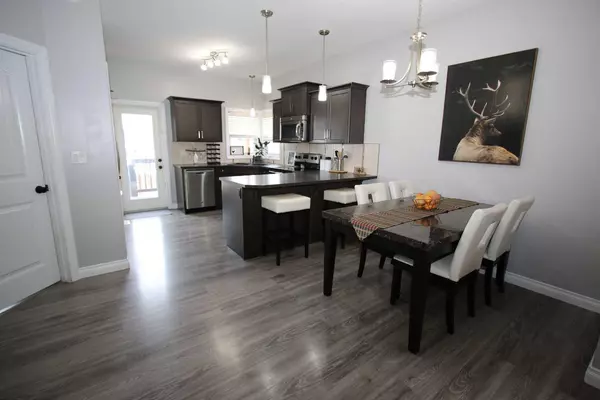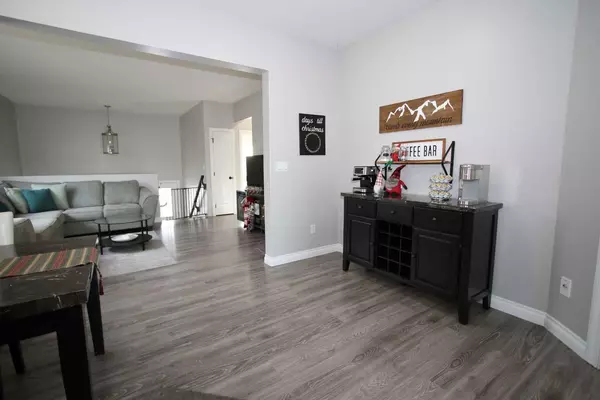$352,000
$350,000
0.6%For more information regarding the value of a property, please contact us for a free consultation.
5 Beds
3 Baths
1,148 SqFt
SOLD DATE : 12/18/2023
Key Details
Sold Price $352,000
Property Type Single Family Home
Sub Type Detached
Listing Status Sold
Purchase Type For Sale
Square Footage 1,148 sqft
Price per Sqft $306
Subdivision Hawkridge Estates
MLS® Listing ID A2095749
Sold Date 12/18/23
Style Bi-Level
Bedrooms 5
Full Baths 3
Originating Board Central Alberta
Year Built 2013
Annual Tax Amount $3,275
Tax Year 2023
Lot Size 4,368 Sqft
Acres 0.1
Property Description
Welcome to your charming starter home in Penhold, a cozy community with a short commute to Red Deer. Whether you're starting a new chapter or growing your family, this residence provides a warm and inviting space to call home. This home features 5 bedrooms and 3 baths, providing ample space for a growing family or accommodating guests. You are welcomed by the front veranda, perfect for enjoying your morning coffee, and upon entering, you're greeted by an open-concept design that seamlessly connects the living, dining, and kitchen areas. The neutral tones throughout the home create a soothing and versatile backdrop, allowing you to add your personal touch effortlessly. In the heart of the home is the kitchen, adorned with rich dark wood cabinets and stainless appliances that not only provide ample storage but also add a touch of elegance. The breakfast peninsula is a convenient spot for quick meals or a gathering point for family and friends. Natural light floods the space through oversized windows, giving the home an airy and bright atmosphere. The master bedroom is a retreat of its own, boasting a large ensuite with a spacious shower. The basement showcasing a feature wall with electric fireplace plus 2 additional good size bedrooms and a 3 piece bath. Situated on a close, the location ensures a quieter environment and a sense of community. The yard is fully fenced with the convenience of a gravel parking pad. This property offers a perfect blend of comfort and convenience.
Location
Province AB
County Red Deer County
Zoning R1
Direction S
Rooms
Basement Finished, Full
Interior
Interior Features High Ceilings, Open Floorplan, Vinyl Windows
Heating Forced Air, Natural Gas
Cooling None
Flooring Carpet, Hardwood, Tile
Fireplaces Number 1
Fireplaces Type Electric
Appliance Dishwasher, Dryer, Microwave Hood Fan, Refrigerator, Stove(s), Washer
Laundry In Basement
Exterior
Garage Off Street, Parking Pad, RV Access/Parking
Garage Description Off Street, Parking Pad, RV Access/Parking
Fence Fenced
Community Features Playground, Schools Nearby
Roof Type Asphalt Shingle
Porch Deck, Front Porch
Lot Frontage 34.0
Total Parking Spaces 2
Building
Lot Description Back Lane, Back Yard, Front Yard, Landscaped
Foundation Poured Concrete
Architectural Style Bi-Level
Level or Stories One
Structure Type Mixed
Others
Restrictions None Known
Tax ID 83856499
Ownership Private
Read Less Info
Want to know what your home might be worth? Contact us for a FREE valuation!

Our team is ready to help you sell your home for the highest possible price ASAP
GET MORE INFORMATION

Agent | License ID: LDKATOCAN






