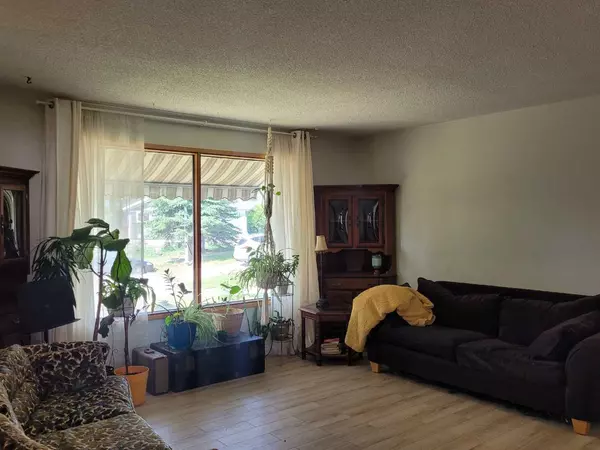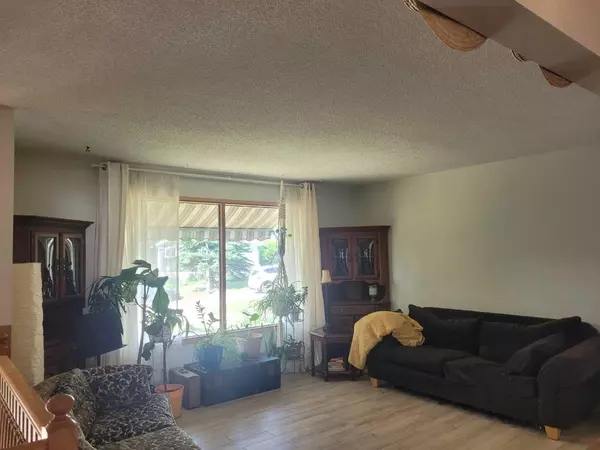$290,000
$299,000
3.0%For more information regarding the value of a property, please contact us for a free consultation.
6 Beds
3 Baths
1,195 SqFt
SOLD DATE : 12/17/2023
Key Details
Sold Price $290,000
Property Type Single Family Home
Sub Type Detached
Listing Status Sold
Purchase Type For Sale
Square Footage 1,195 sqft
Price per Sqft $242
MLS® Listing ID A2076505
Sold Date 12/17/23
Style Bi-Level
Bedrooms 6
Full Baths 2
Half Baths 1
Originating Board Calgary
Year Built 1976
Annual Tax Amount $2,555
Tax Year 2023
Lot Size 6,200 Sqft
Acres 0.14
Property Description
Welcome home! A 6 bedroom 2 and a half bath home is just waiting for your family! Yes 6 BEDROOMS! This home features a peek though breakfast nook, formal dining space and an open living space. With 3 bedrooms up and 3 bedrooms down, as well as a large open concept second living/games/rec/craft what ever you can dream room there is no lack of space. With new touches like low flow toilets, recent paint and flooring, The basement has brand new infloor hot water heating, a brand new slab and wall system...think clean, warm and trouble-free. Step outside into a fully fenced back yard, with low maintenance landscaping that includes an apple tree and asparagus plants, and an oversized double garage. Call your favorite realtor today to book your appointment.
Location
Province AB
County Kneehill County
Zoning RD
Direction W
Rooms
Basement Finished, Full
Interior
Interior Features Breakfast Bar, Built-in Features, Ceiling Fan(s), Central Vacuum, No Smoking Home, See Remarks, Wood Windows
Heating Combination, Forced Air, Hot Water, Natural Gas
Cooling None
Flooring Vinyl, Vinyl Plank
Appliance Dishwasher, Dryer, Electric Stove, Garage Control(s), Range Hood, Refrigerator, Washer
Laundry In Basement
Exterior
Garage Double Garage Detached, Off Street
Garage Spaces 2.0
Garage Description Double Garage Detached, Off Street
Fence Fenced
Community Features Golf, Other, Park, Playground, Pool, Schools Nearby, Shopping Nearby, Sidewalks, Street Lights, Walking/Bike Paths
Roof Type Asphalt Shingle
Porch Deck
Lot Frontage 39.37
Total Parking Spaces 4
Building
Lot Description Back Lane, Back Yard, Fruit Trees/Shrub(s), Front Yard, Lawn, Low Maintenance Landscape, Pie Shaped Lot, Private
Foundation See Remarks, Wood
Architectural Style Bi-Level
Level or Stories One
Structure Type Composite Siding,Wood Frame
Others
Restrictions None Known
Tax ID 85650231
Ownership Private
Read Less Info
Want to know what your home might be worth? Contact us for a FREE valuation!

Our team is ready to help you sell your home for the highest possible price ASAP
GET MORE INFORMATION

Agent | License ID: LDKATOCAN






