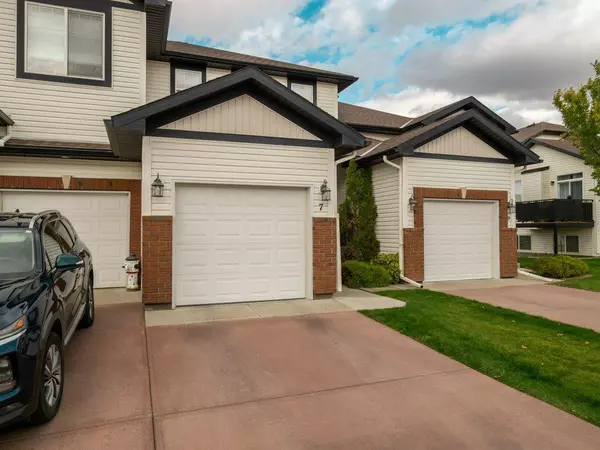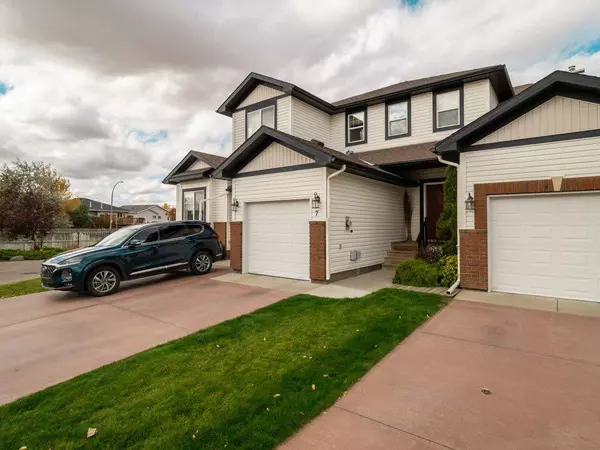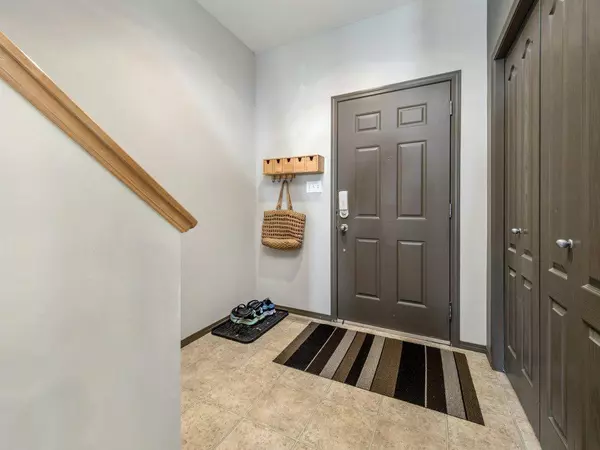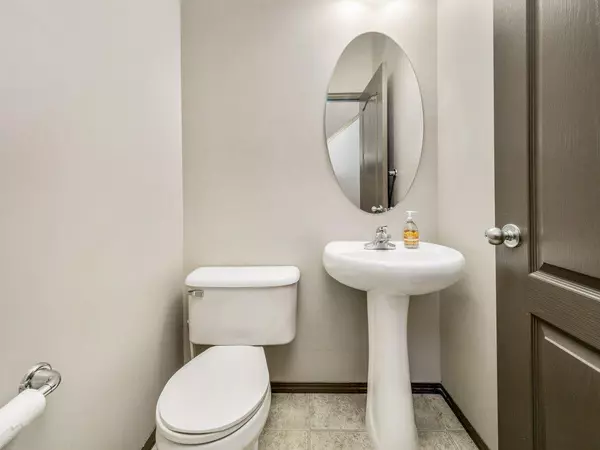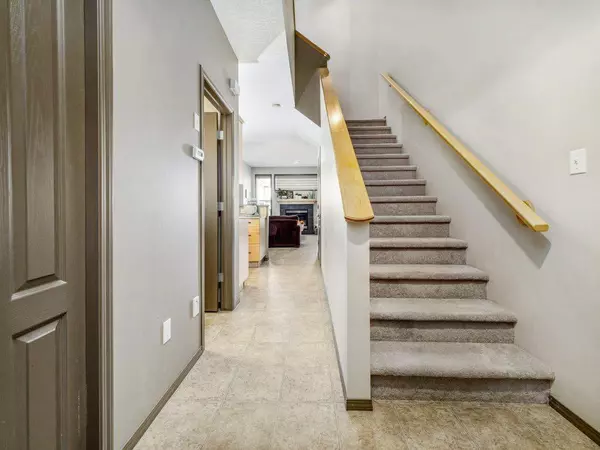$301,000
$309,000
2.6%For more information regarding the value of a property, please contact us for a free consultation.
3 Beds
3 Baths
1,216 SqFt
SOLD DATE : 12/17/2023
Key Details
Sold Price $301,000
Property Type Townhouse
Sub Type Row/Townhouse
Listing Status Sold
Purchase Type For Sale
Square Footage 1,216 sqft
Price per Sqft $247
Subdivision Indian Battle Heights
MLS® Listing ID A2086138
Sold Date 12/17/23
Style 2 Storey
Bedrooms 3
Full Baths 2
Half Baths 1
Condo Fees $225
HOA Fees $225/mo
HOA Y/N 1
Originating Board Lethbridge and District
Year Built 2007
Annual Tax Amount $2,383
Tax Year 2023
Property Description
PRICE IMPROVEMENT! Experience luxury condo-living in this private residence nestled within the West Lethbridge Brownstones condominium complex. Formerly a show home, this property boasts a wealth of features that define contemporary living.
The main floor unfolds with a slate gas fireplace, providing a warm and inviting ambiance that complements the air-conditioned interior. Immerse yourself in the kitchen, featuring a brand new stove, modern appliances and anchored by an eat-in area leading to an outdoor haven—a deck off the kitchen offering front-row seats to prairie sunrises and sunsets.
This residence is thoughtfully designed, featuring 3 bedrooms and a den, and 3 bathrooms, providing ample space for families or those who appreciate room for guests. The master suite boasts a spacious walk-in closet. Two additional bedrooms on the upper level share a full bathroom, and at the same time there is a fourth room in the basement which could serve as a bedroom or private home-office.
The fully finished basement is a testament to contemporary design, showcasing a sleek suspended ceiling with LED pot-lights. This additional living space provides opportunities for entertainment, relaxation, or a home gym. The convenience of central air, brand new washer/dryer and central vac adds the comfort and convenience that most new builds don’t offer anymore.
Situated in close proximity to the Crossings complex, enjoy the amenities of the state-of-the-art YMCA family complex, grocery shopping, local favorite restaurants, and multiple schools in close vicinity, including the university!
The allure of this residence extends beyond its interior, with upgraded landscaping that opens onto a vast green space as well as a super single attached garage.
Don't miss the opportunity to make this luxurious haven your own—schedule a showing with your favorite realtor today.
Location
Province AB
County Lethbridge
Zoning R-37
Direction SE
Rooms
Basement Finished, Full
Interior
Interior Features Kitchen Island, Laminate Counters, No Smoking Home, Open Floorplan, Pantry
Heating Forced Air
Cooling Central Air
Flooring Carpet, Vinyl Plank
Fireplaces Number 1
Fireplaces Type Gas
Appliance Dishwasher, Microwave, Refrigerator, Stove(s), Washer/Dryer
Laundry In Basement
Exterior
Garage Single Garage Attached
Garage Spaces 1.0
Garage Description Single Garage Attached
Fence None
Community Features Park, Schools Nearby, Shopping Nearby, Walking/Bike Paths
Amenities Available Other
Roof Type Asphalt Shingle
Porch Deck
Exposure SE
Total Parking Spaces 2
Building
Lot Description Front Yard
Foundation Poured Concrete
Architectural Style 2 Storey
Level or Stories Two
Structure Type Vinyl Siding
Others
HOA Fee Include Common Area Maintenance,Insurance,Maintenance Grounds,Professional Management,Reserve Fund Contributions,Snow Removal
Restrictions Architectural Guidelines,Building Restriction,Pet Restrictions or Board approval Required
Tax ID 83366817
Ownership Other
Pets Description Restrictions
Read Less Info
Want to know what your home might be worth? Contact us for a FREE valuation!

Our team is ready to help you sell your home for the highest possible price ASAP
GET MORE INFORMATION

Agent | License ID: LDKATOCAN


