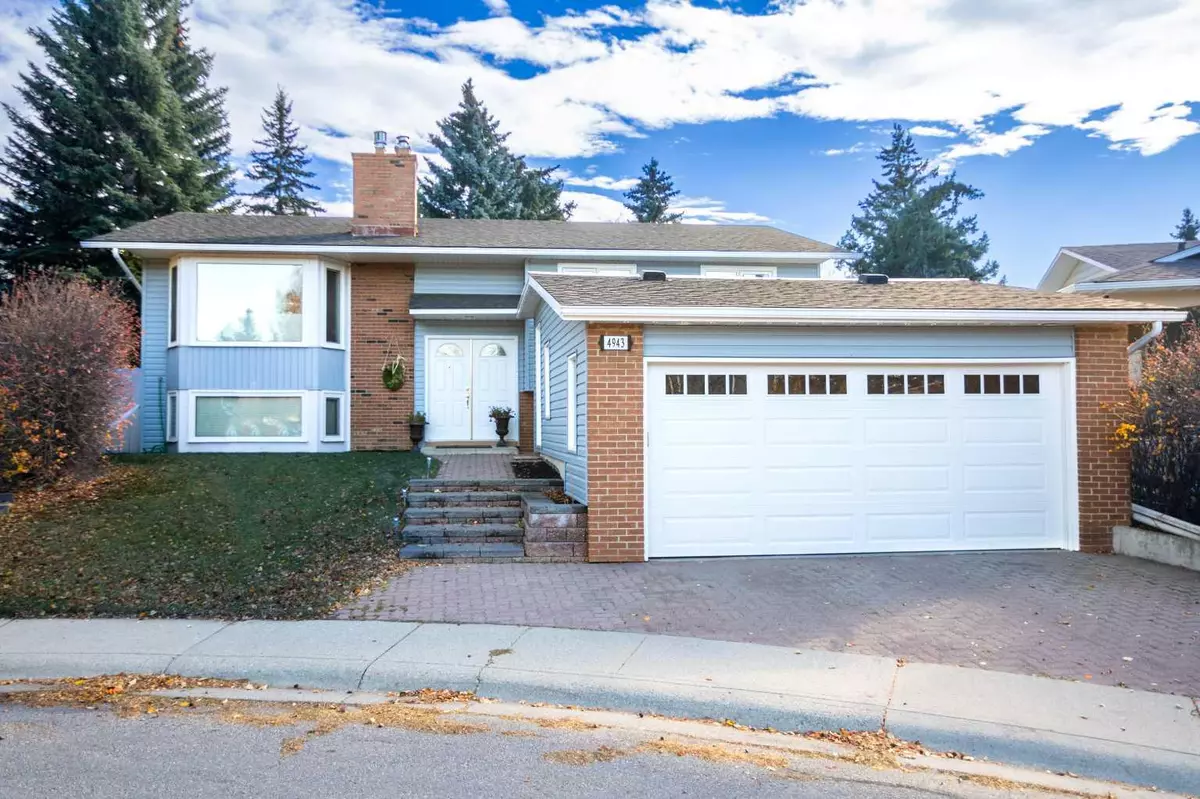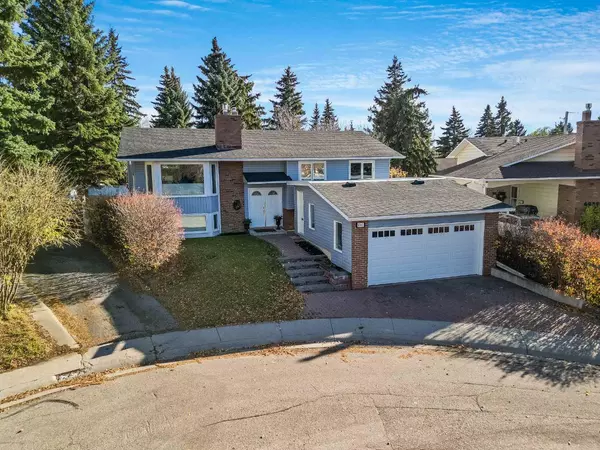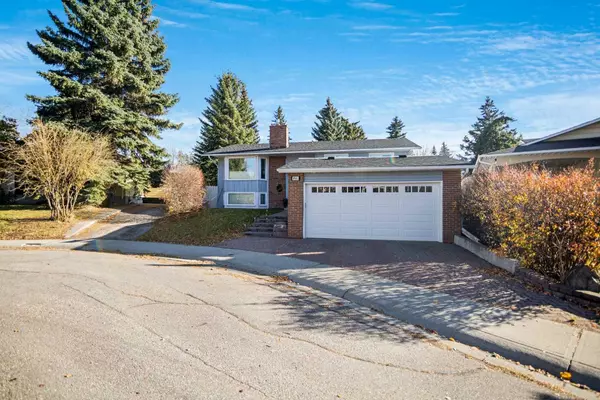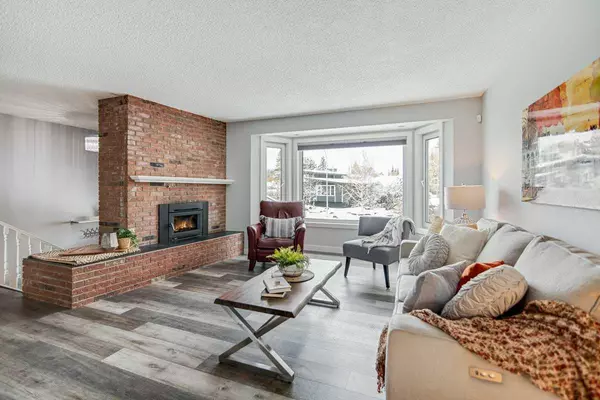$745,000
$750,000
0.7%For more information regarding the value of a property, please contact us for a free consultation.
4 Beds
3 Baths
1,290 SqFt
SOLD DATE : 12/16/2023
Key Details
Sold Price $745,000
Property Type Single Family Home
Sub Type Detached
Listing Status Sold
Purchase Type For Sale
Square Footage 1,290 sqft
Price per Sqft $577
Subdivision Varsity
MLS® Listing ID A2085633
Sold Date 12/16/23
Style Bi-Level
Bedrooms 4
Full Baths 2
Half Baths 1
Originating Board Calgary
Year Built 1973
Annual Tax Amount $4,347
Tax Year 2023
Lot Size 5,952 Sqft
Acres 0.14
Property Description
Welcome to this stunning 3 bed, 2.5 bath detached home that is perfectly positioned in the community of Varsity. Stepping into the home, you will greeted by the foyer. As you ascend the stairs to the main floor you will be captivated by the bright, spacious, and inviting layout. The main floor features a cozy living room with upgraded blinds, natural light, and a wood-burning fireplace, that is complete with a stunning brick wall. The recently updated quartz countertops and backsplash in the kitchen add a touch of elegance and sophistication. This large kitchen includes stainless steel appliances, a pantry, built-in features, and pot lights, making it a haven for any cooking enthusiast or entertainer. Off the kitchen, you will find a generous-sized dining room, which is perfect for entertaining guests. The spacious primary bedroom includes a half-bathroom ensuite and a large closet for your storage needs. 2 additional good-sized bedrooms are complete with closet organizers and plenty of natural light, and offer a tranquil retreat for everyone in the household or potential for home office space. The main bathroom on this floor has a shower/bathtub combination as well as ample storage which ensures comfort and convenience for your daily routines. This level is complete with luxury vinyl plank, doors, baseboards, casings, fixtures, and hardware that was installed in 2019. Descending into the basement, it is fully developed and offers endless potential. With its own bathroom, gas fireplace, and ample space, it can be easily transformed into a versatile living area or even an illegal suite. The laundry room includes a convenient sink, adding practicality to your daily routine. Heading outside, the home continues to impress with its double detached front-facing garage, with a built-in workbench and shelving for all your storage needs. The large fenced yard is an ideal space for outdoor activities, and the shed provides additional storage options, while the deck is the perfect space to relax and enjoy some fresh air, or spend time with guests. Situated in a quiet cul-de-sac and surrounded by mature trees, this property offers peace and serenity in abundance. Additional upgrades this home has to offer are upgraded windows, a furnace installed in October 2023, updated electrical, a Bluetooth garage door opener and lights, smart lighting, and Telus security. Living in Varsity is a unique experience in itself. This desirable community boasts an array of amenities, including parks, and playgrounds. Families will appreciate the proximity to excellent schools while shopping enthusiasts will enjoy the convenience of nearby retail centers. Tennis courts in the area provide endless opportunities for staying active and enjoying quality time outdoors. This Varsity gem offers a delightful blend of premium features and an unbeatable location. Do not miss your chance to make this house your home and enjoy all that this home has to offer. Book your showing today!
Location
Province AB
County Calgary
Area Cal Zone Nw
Zoning R-C1
Direction N
Rooms
Basement Separate/Exterior Entry, Finished, Walk-Up To Grade
Interior
Interior Features Built-in Features, Chandelier, Closet Organizers, No Animal Home, No Smoking Home, Pantry, Recessed Lighting, Stone Counters, Storage
Heating Baseboard, Natural Gas
Cooling None
Flooring Carpet, Ceramic Tile, Laminate, Linoleum, Vinyl Plank
Fireplaces Number 2
Fireplaces Type Gas, Living Room, Mantle, Raised Hearth, Recreation Room, Wood Burning
Appliance Dishwasher, Dryer, Microwave, Refrigerator, Stove(s), Washer, Window Coverings
Laundry In Basement, Laundry Room, Sink
Exterior
Garage Double Garage Detached
Garage Spaces 2.0
Garage Description Double Garage Detached
Fence Fenced
Community Features Park, Playground, Pool, Schools Nearby, Shopping Nearby, Tennis Court(s)
Roof Type Asphalt Shingle
Porch Deck
Lot Frontage 49.84
Total Parking Spaces 2
Building
Lot Description Cul-De-Sac, Fruit Trees/Shrub(s), Landscaped, Pie Shaped Lot, Treed
Foundation Poured Concrete
Architectural Style Bi-Level
Level or Stories Bi-Level
Structure Type Brick,Vinyl Siding
Others
Restrictions Utility Right Of Way
Tax ID 82893800
Ownership Private
Read Less Info
Want to know what your home might be worth? Contact us for a FREE valuation!

Our team is ready to help you sell your home for the highest possible price ASAP
GET MORE INFORMATION

Agent | License ID: LDKATOCAN






