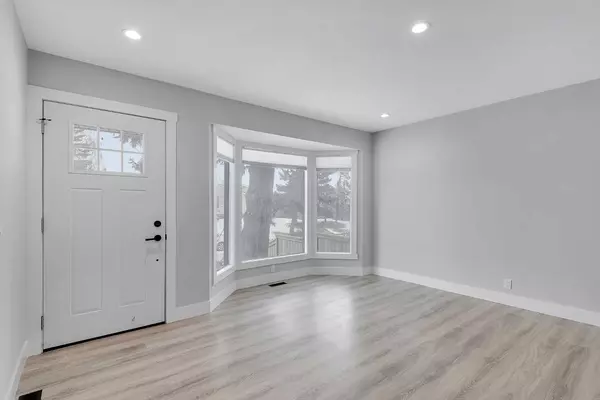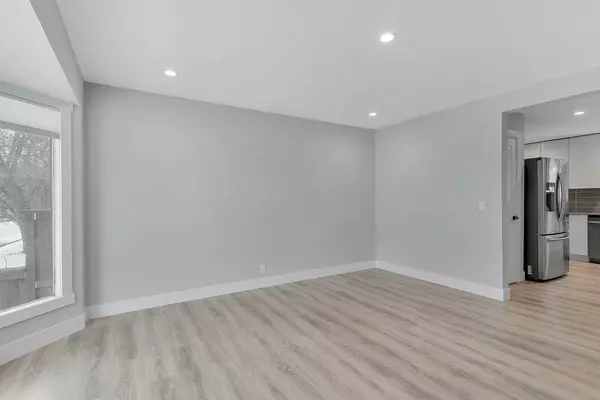$420,000
$399,900
5.0%For more information regarding the value of a property, please contact us for a free consultation.
3 Beds
1 Bath
911 SqFt
SOLD DATE : 12/16/2023
Key Details
Sold Price $420,000
Property Type Single Family Home
Sub Type Detached
Listing Status Sold
Purchase Type For Sale
Square Footage 911 sqft
Price per Sqft $461
Subdivision Dover
MLS® Listing ID A2097536
Sold Date 12/16/23
Style Bungalow
Bedrooms 3
Full Baths 1
Originating Board Calgary
Year Built 1972
Annual Tax Amount $2,431
Tax Year 2023
Lot Size 4,004 Sqft
Acres 0.09
Property Description
This modernally renovated detatched 3 bedroom home features a separate entrance. Where you can build secondary suite (subject to approval and permitting by the city/municipality) as a mortgage helper. Some recent upgrades such as pot lights and fixtures, doors, baseboard and paint. The open floor plan has big bay windows and a large living room that leads into the open kitchen. Where there is sleek stainless steel appliances, quartz countertops, tiled backsplash and vinyl planking throughout. The 3 bedrooms are well sized and a renovated 4 piece bath compete the main floor. The basement has some newer larger windows, some framing and electricals done and can be developed into a basement suite. There is a double garage (tandem) in the back and a large fenced yard. Don't miss your opportunity. Book your private showing today.
Location
Province AB
County Calgary
Area Cal Zone E
Zoning R-C1
Direction E
Rooms
Basement Separate/Exterior Entry, Full, Partially Finished
Interior
Interior Features See Remarks
Heating Forced Air
Cooling None
Flooring Ceramic Tile, Vinyl Plank
Appliance Dishwasher, Dryer, Electric Stove, Microwave Hood Fan, Refrigerator, Washer, Window Coverings
Laundry In Basement
Exterior
Garage Double Garage Detached, Tandem
Garage Spaces 2.0
Garage Description Double Garage Detached, Tandem
Fence Fenced
Community Features Playground, Schools Nearby, Shopping Nearby
Roof Type Asphalt Shingle
Porch None
Lot Frontage 40.0
Total Parking Spaces 2
Building
Lot Description Back Lane
Foundation Poured Concrete
Architectural Style Bungalow
Level or Stories One
Structure Type Stone,Vinyl Siding
Others
Restrictions None Known
Tax ID 82725744
Ownership Private
Read Less Info
Want to know what your home might be worth? Contact us for a FREE valuation!

Our team is ready to help you sell your home for the highest possible price ASAP
GET MORE INFORMATION

Agent | License ID: LDKATOCAN






