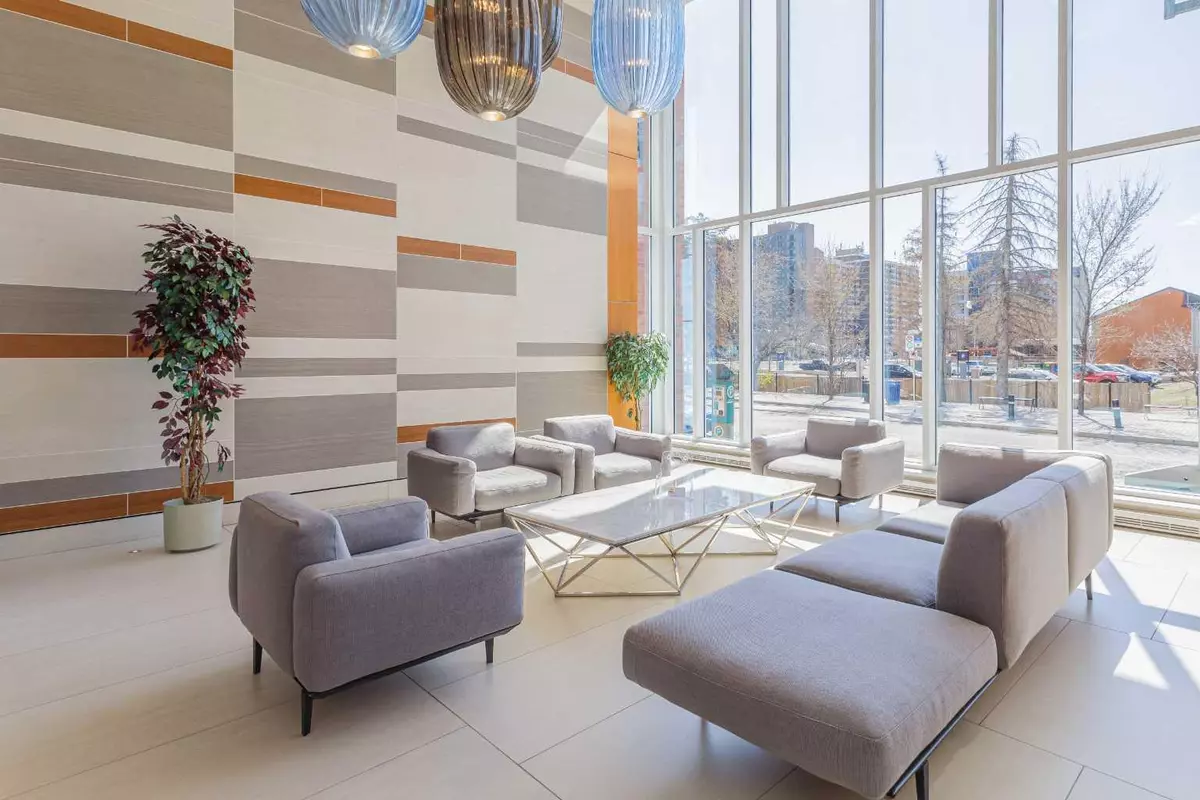$370,000
$390,000
5.1%For more information regarding the value of a property, please contact us for a free consultation.
1 Bed
1 Bath
716 SqFt
SOLD DATE : 12/16/2023
Key Details
Sold Price $370,000
Property Type Condo
Sub Type Apartment
Listing Status Sold
Purchase Type For Sale
Square Footage 716 sqft
Price per Sqft $516
Subdivision Downtown East Village
MLS® Listing ID A2095517
Sold Date 12/16/23
Style High-Rise (5+)
Bedrooms 1
Full Baths 1
Condo Fees $597/mo
Originating Board Calgary
Year Built 2016
Annual Tax Amount $2,464
Tax Year 2023
Property Description
Welcome to The Evolution by Bosa - where luxury meets the convenience of downtown living in the sought after community of East Village. The west facing wall of windows flood this space with light, offering both downtown and river views. A spacious gourmet kitchen features stunning finishes - white high gloss upper cabinetry, a gorgeous gradient backsplash, 4 burner gas stove with griddle, stainless steel appliances, massive breakfast bar and granite countertops. The open plan design features a dining and living area with ample room for entertaining. Working from home couldn't be easier with a dedicated office space adjacent to the living area. The primary bedroom boasts the same gorgeous west facing views and a large walk in closet. The same sophisticated finishes appoint the 4 piece bath with granite counters and stylish cabinetry. Beautiful, natural wide plank flooring runs throughout the main and bedroom spaces. The size of the outdoor balcony is impressive, with plenty of room for outdoor living. Guests are greeted by a welcoming concierge service in a foyer that boasts a fresh modern design. Entertain in the park like setting of your roof top patio with barbecue and fire pit, or in the common lounge/party room with kitchen. Drop your gym membership and enjoy the accessibility of working out in a state of the art facility that boasts a sauna and steam room. Enjoy all the amenities that East Village offers, conveniently located close to boutique shopping, the Central Library, Music Center, Super Store, City Transit with walking access to the bike path system along the river.
Location
Province AB
County Calgary
Area Cal Zone Cc
Zoning CC-EMU
Direction S
Interior
Interior Features Granite Counters, Kitchen Island, Open Floorplan, Walk-In Closet(s)
Heating Fan Coil
Cooling Central Air
Flooring Laminate, Tile
Appliance Dishwasher, Gas Oven, Microwave Hood Fan, Refrigerator, Washer/Dryer Stacked
Laundry In Unit
Exterior
Garage Stall, Underground
Garage Description Stall, Underground
Community Features Shopping Nearby, Walking/Bike Paths
Amenities Available Bicycle Storage, Elevator(s), Fitness Center, Parking, Party Room, Roof Deck, Sauna, Visitor Parking
Roof Type Tar/Gravel
Porch Balcony(s), Other
Exposure W
Total Parking Spaces 1
Building
Story 32
Foundation Poured Concrete
Architectural Style High-Rise (5+)
Level or Stories Single Level Unit
Structure Type Brick,Concrete,Metal Frame
Others
HOA Fee Include Amenities of HOA/Condo,Common Area Maintenance,Gas,Heat,Maintenance Grounds,Parking,Professional Management,Reserve Fund Contributions,Security,Sewer,Snow Removal,Trash,Water
Restrictions None Known
Tax ID 82945109
Ownership Private
Pets Description Restrictions
Read Less Info
Want to know what your home might be worth? Contact us for a FREE valuation!

Our team is ready to help you sell your home for the highest possible price ASAP
GET MORE INFORMATION

Agent | License ID: LDKATOCAN






