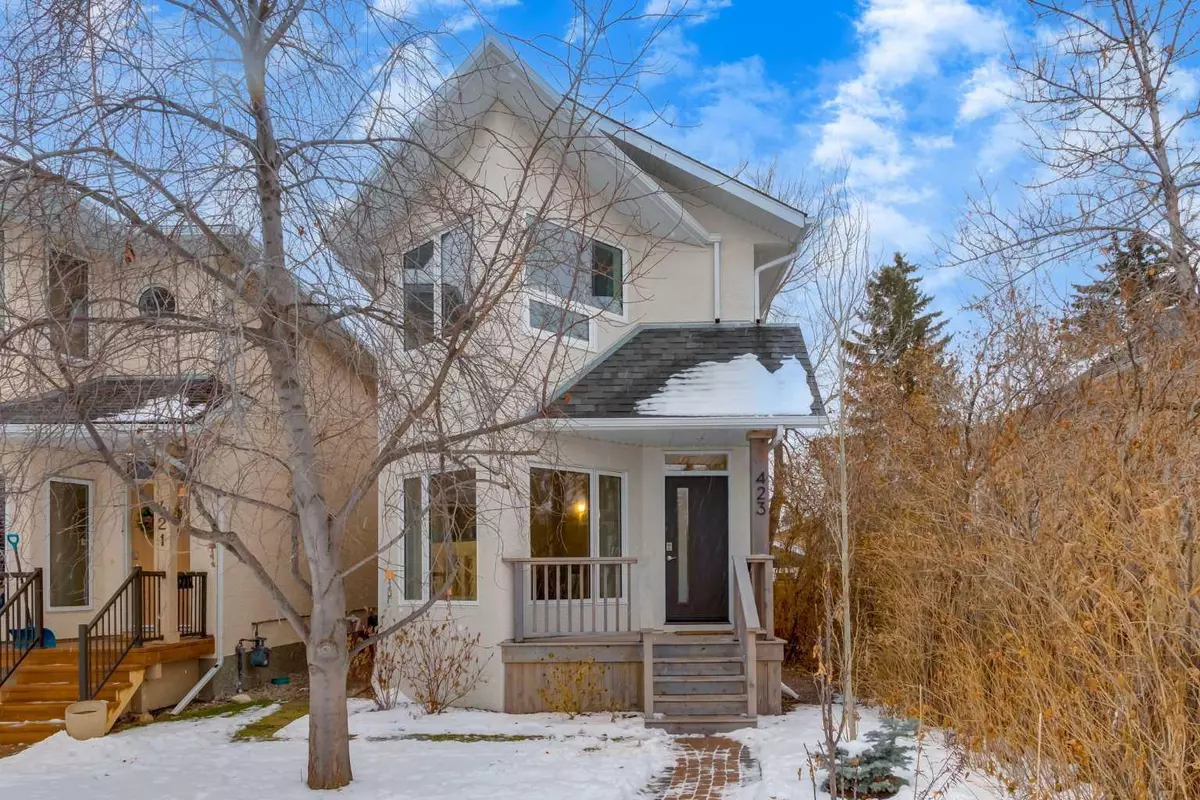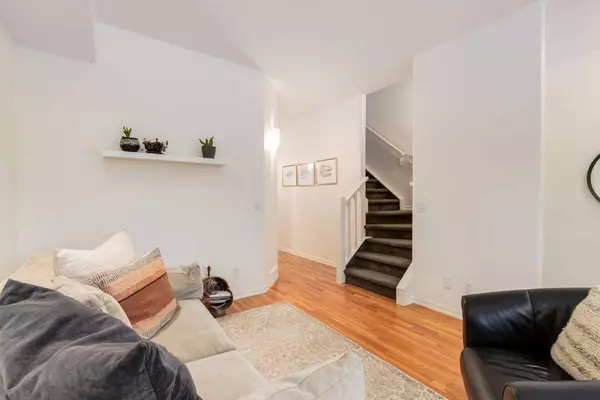$732,500
$719,900
1.8%For more information regarding the value of a property, please contact us for a free consultation.
3 Beds
4 Baths
1,601 SqFt
SOLD DATE : 12/16/2023
Key Details
Sold Price $732,500
Property Type Single Family Home
Sub Type Detached
Listing Status Sold
Purchase Type For Sale
Square Footage 1,601 sqft
Price per Sqft $457
Subdivision Windsor Park
MLS® Listing ID A2097411
Sold Date 12/16/23
Style 2 Storey
Bedrooms 3
Full Baths 3
Half Baths 1
Originating Board Calgary
Year Built 2004
Annual Tax Amount $4,636
Tax Year 2023
Lot Size 3,013 Sqft
Acres 0.07
Property Description
Are you looking to move into the community of Windsor Park? Look no further! This well-maintained two-story home is available for purchase. The exterior features new stucco and paint completed with the CHIC advanced coating system - this means you will never need to paint again! There are new cedar stairs, front porch, fence, and brand new exterior doors that offer fantastic curb appeal. Upon entering, you are welcomed by a spacious entryway, bright windows and plenty of room for your living room furniture. The kitchen highlights crisp white cabinets, granite countertops, and a walk-in pantry. You will love the upgraded appliances, large island with plenty of storage, and excellent light quality. Completing the main floor is a spacious, convenient laundry room and two-piece bathroom. Moving upstairs, you'll find two large bedrooms, a 4 piece family bathroom, and a primary bedroom with an alcove that provides a perfect reading nook. There is also a 4 piece ensuite complete with a separate walk-in shower, jetted soaker tub, plenty of natural light and a walk-in closet. The house offers central air conditioning, allowing for comfort on even the hottest summer nights. The lower level boasts a flex space that could be used as a bedroom, a 3-piece bathroom, and plenty of room for games and other recreational activities. This home has undergone significant upgrades, including a new high-efficiency furnace (2022), a new Malarkey Rubberized Asphalt roof (2022), all new windows and skylights (2021), as well as other improvements. A sunny low-maintenance south-facing rear yard is a perfect place to relax at the end of the day. In addition, there is a well-insulated double detached garage. This home is within walking distance of Britannia Shopping Plaza, Chinook Mall, Lina's Italian Market, Sandy Beach, Village Ice Cream, and so much more! It's clear that this house has been upgraded and well-loved, and it's now ready for you to call your own.
Location
Province AB
County Calgary
Area Cal Zone Cc
Zoning R-C2
Direction N
Rooms
Basement Finished, Full
Interior
Interior Features Breakfast Bar, Built-in Features, Kitchen Island, No Smoking Home, Open Floorplan, Pantry, Skylight(s), Soaking Tub, Walk-In Closet(s)
Heating Forced Air
Cooling Central Air
Flooring Carpet, Ceramic Tile, Hardwood
Appliance Central Air Conditioner, Dishwasher, Dryer, Garage Control(s), Gas Range, Microwave, Refrigerator, Washer, Window Coverings
Laundry Laundry Room
Exterior
Garage Double Garage Detached
Garage Spaces 2.0
Garage Description Double Garage Detached
Fence Fenced
Community Features Park, Playground, Schools Nearby, Shopping Nearby, Sidewalks, Street Lights, Tennis Court(s), Walking/Bike Paths
Roof Type Asphalt Shingle
Porch Front Porch
Lot Frontage 25.0
Total Parking Spaces 2
Building
Lot Description Back Lane, Back Yard, Fruit Trees/Shrub(s), Front Yard, Street Lighting
Foundation Poured Concrete
Architectural Style 2 Storey
Level or Stories Two
Structure Type Stucco,Wood Frame
Others
Restrictions None Known
Tax ID 82947424
Ownership Private
Read Less Info
Want to know what your home might be worth? Contact us for a FREE valuation!

Our team is ready to help you sell your home for the highest possible price ASAP
GET MORE INFORMATION

Agent | License ID: LDKATOCAN






