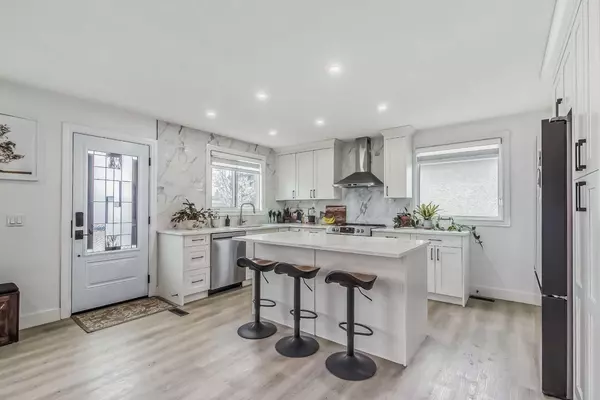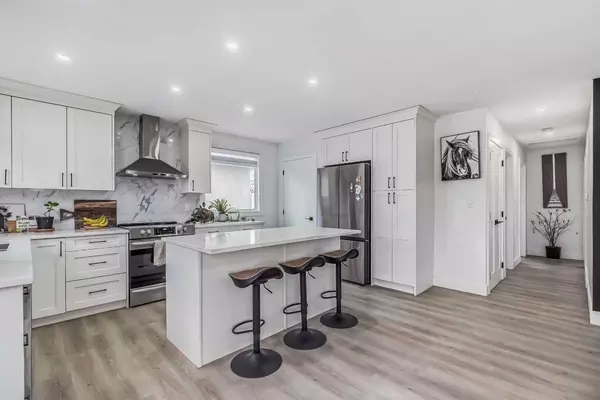$535,000
$519,988
2.9%For more information regarding the value of a property, please contact us for a free consultation.
5 Beds
2 Baths
949 SqFt
SOLD DATE : 12/16/2023
Key Details
Sold Price $535,000
Property Type Single Family Home
Sub Type Detached
Listing Status Sold
Purchase Type For Sale
Square Footage 949 sqft
Price per Sqft $563
Subdivision Dover
MLS® Listing ID A2095284
Sold Date 12/16/23
Style Bungalow
Bedrooms 5
Full Baths 2
Originating Board Calgary
Year Built 1971
Annual Tax Amount $2,484
Tax Year 2023
Lot Size 4,101 Sqft
Acres 0.09
Property Description
FULLY AND NEWLY RENOVATED WITH LEGAL BASEMENT SUITE.
Welcome home to the enchanting neighbourhood of Dover, where this remarkable residential property is patiently awaiting its lucky new owner. Have you been searching for houses for months, but couldn’t find the one that makes you feel at home and checks off all your requirements, well this house got it all: Mortgage helper with a legal suite in the basement that can be rented plus it’s fully and newly renovated with high-quality materials to be the number one house in the market that checks all the boxes of your dream home. With 5 bedrooms and 2 full bathrooms, this spacious dwelling boasts a modern Quartz kitchen with open-concept design, offering the perfect backdrop for culinary adventures. Prepare to be impressed by the abundance of unique features including a custom-made window blinders, luxurious 7mm thick vinyl flooring throughout, and Hard wired security cameras with an option to add 2 more. (with no monthly fee and access through phone). A new roof, plumbing, and electrical system passed and approved by the city. Large lot size of 4101. Dare to dream and envision your vibrant new lifestyle at 3776 Dover Ridge Dr SE. Start your journey today by scheduling a viewing with your realtor.
Location
Province AB
County Calgary
Area Cal Zone E
Zoning R-C1
Direction S
Rooms
Basement Separate/Exterior Entry, Finished, Full, Suite
Interior
Interior Features Open Floorplan, Quartz Counters, Recessed Lighting, Separate Entrance, Smart Home, Storage
Heating Forced Air, Natural Gas
Cooling None
Flooring Vinyl
Appliance Dishwasher, Electric Stove, Freezer, Microwave, Range Hood, Washer/Dryer, Window Coverings
Laundry Common Area, Laundry Room, Lower Level
Exterior
Garage Alley Access, Off Street, RV Access/Parking
Garage Description Alley Access, Off Street, RV Access/Parking
Fence Fenced
Community Features Park, Playground, Schools Nearby, Shopping Nearby, Sidewalks, Street Lights, Tennis Court(s), Walking/Bike Paths
Roof Type Asphalt Shingle
Porch Other
Lot Frontage 41.01
Exposure S
Total Parking Spaces 3
Building
Lot Description Back Lane, Treed
Foundation Poured Concrete
Architectural Style Bungalow
Level or Stories One
Structure Type Stucco
Others
Restrictions None Known
Tax ID 83145010
Ownership Private
Read Less Info
Want to know what your home might be worth? Contact us for a FREE valuation!

Our team is ready to help you sell your home for the highest possible price ASAP
GET MORE INFORMATION

Agent | License ID: LDKATOCAN






