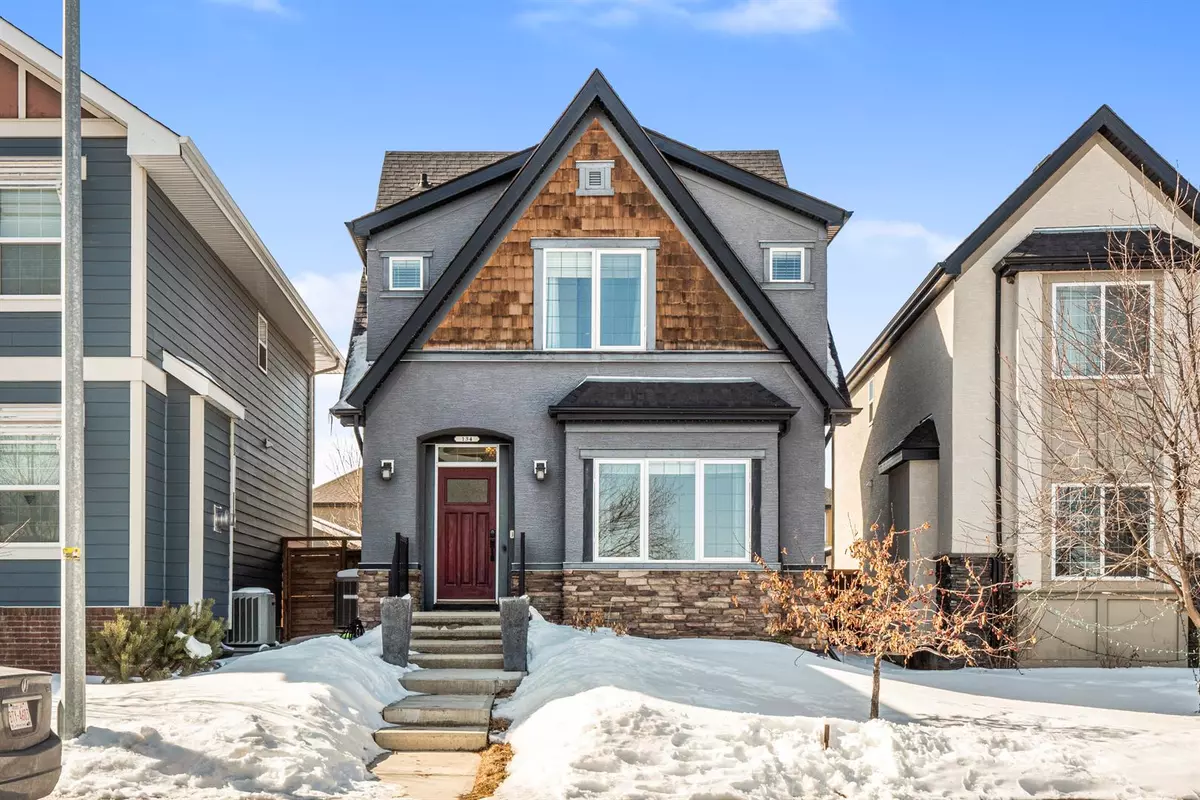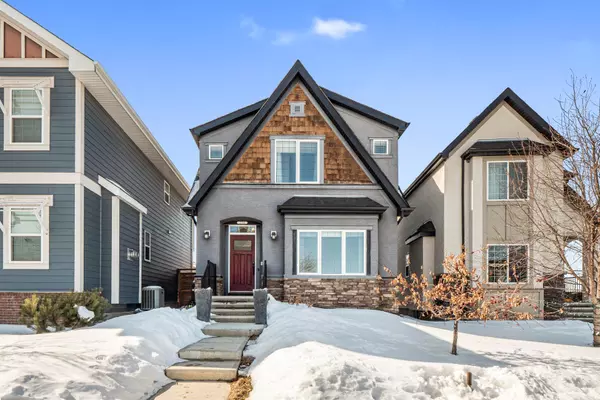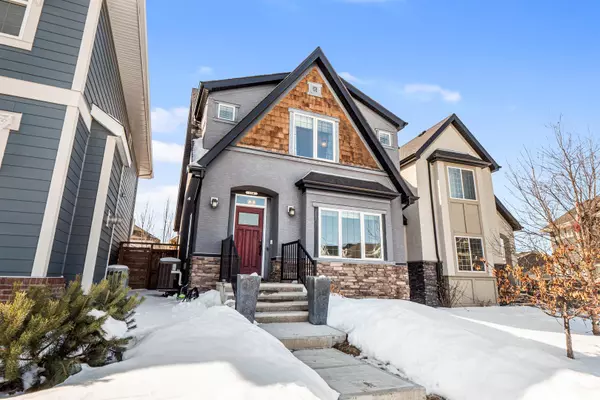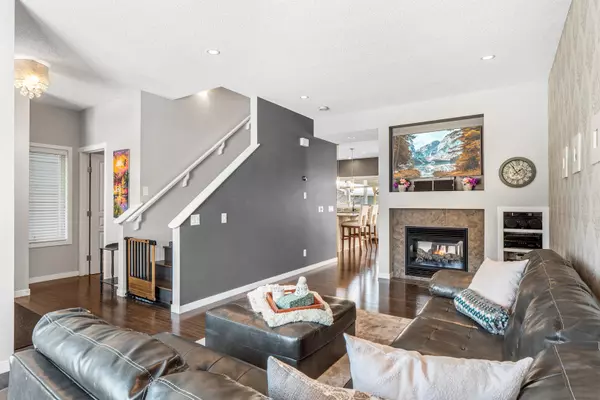$651,500
$630,000
3.4%For more information regarding the value of a property, please contact us for a free consultation.
3 Beds
4 Baths
1,588 SqFt
SOLD DATE : 12/15/2023
Key Details
Sold Price $651,500
Property Type Single Family Home
Sub Type Detached
Listing Status Sold
Purchase Type For Sale
Square Footage 1,588 sqft
Price per Sqft $410
Subdivision Mahogany
MLS® Listing ID A2097261
Sold Date 12/15/23
Style 2 Storey
Bedrooms 3
Full Baths 3
Half Baths 1
HOA Fees $48/ann
HOA Y/N 1
Originating Board Calgary
Year Built 2012
Annual Tax Amount $3,870
Tax Year 2023
Lot Size 3,390 Sqft
Acres 0.08
Property Description
This is a stunning three-bedroom Sable Built home with a fully finished basement, boasting 1,588 SF of living space in the VANOS model. This home was thoughtfully designed with custom upgrades and was even voted Community of the Year.
Upon entering the main floor, you'll be greeted by a combination of hardwood and tile flooring, as well as a two-way gas fireplace situated between the living room and kitchen. The kitchen itself is well-appointed with a gas stove, granite countertops, and additional side windows in the dining room to allow for natural light to flow throughout.
As you make your way upstairs, the hardwood flooring continues throughout the bedrooms. The master bedroom is particularly impressive, offering a spacious ensuite/retreat for ultimate privacy. There is also a separate three-piece main bath for added convenience.
The lower level of the home boasts an oversized family room, along with a three-piece bath and ample storage space. This home truly has it all, including an oversized garage and a private back deck perfect for relaxing and enjoying quiet moments at home.
To schedule a viewing, please don't hesitate to contact us today.
Location
Province AB
County Calgary
Area Cal Zone Se
Zoning R-1N
Direction E
Rooms
Basement Finished, Full
Interior
Interior Features High Ceilings, No Smoking Home, Pantry, Wired for Sound
Heating High Efficiency, Fireplace(s), Natural Gas
Cooling Central Air
Flooring Carpet, Ceramic Tile, Hardwood
Fireplaces Number 1
Fireplaces Type Dining Room, Double Sided, Gas, Kitchen, Living Room, Tile
Appliance Central Air Conditioner, Dishwasher, Dryer, Garage Control(s), Gas Stove, Humidifier, Range Hood, Refrigerator, Washer, Water Softener, Window Coverings
Laundry Laundry Room, Upper Level
Exterior
Garage Alley Access, Double Garage Detached
Garage Spaces 2.0
Garage Description Alley Access, Double Garage Detached
Fence Fenced, Partial
Community Features Lake, Other, Park, Playground, Schools Nearby, Shopping Nearby
Amenities Available Clubhouse, Other, Party Room, Recreation Facilities
Roof Type Asphalt Shingle
Porch Deck
Lot Frontage 29.86
Exposure E
Total Parking Spaces 2
Building
Lot Description Back Lane, Cul-De-Sac, Private
Foundation Poured Concrete
Water Public
Architectural Style 2 Storey
Level or Stories Two
Structure Type Cedar,Stone,Stucco,Wood Frame
Others
Restrictions None Known
Tax ID 82706570
Ownership Private
Read Less Info
Want to know what your home might be worth? Contact us for a FREE valuation!

Our team is ready to help you sell your home for the highest possible price ASAP
GET MORE INFORMATION

Agent | License ID: LDKATOCAN






