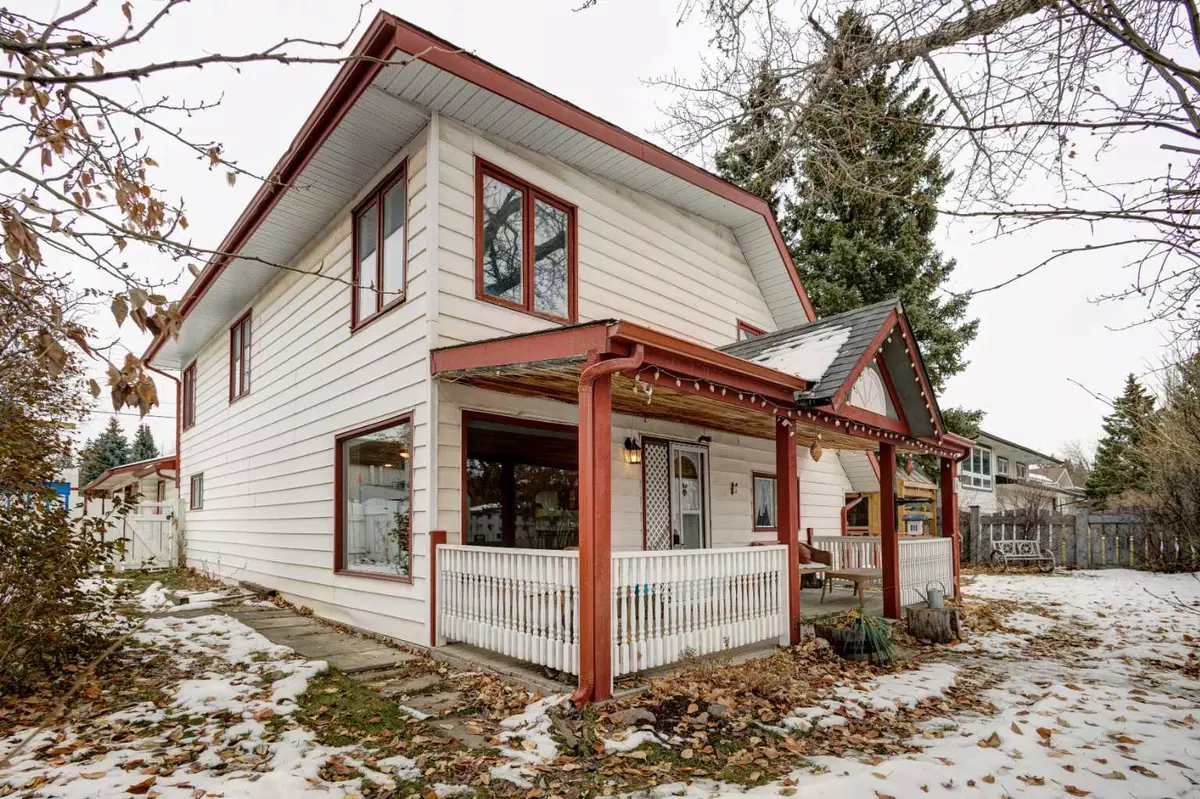$422,500
$445,000
5.1%For more information regarding the value of a property, please contact us for a free consultation.
3 Beds
3 Baths
1,975 SqFt
SOLD DATE : 12/15/2023
Key Details
Sold Price $422,500
Property Type Single Family Home
Sub Type Detached
Listing Status Sold
Purchase Type For Sale
Square Footage 1,975 sqft
Price per Sqft $213
Subdivision Heritage Okotoks
MLS® Listing ID A2091389
Sold Date 12/15/23
Style 2 Storey
Bedrooms 3
Full Baths 3
Originating Board Calgary
Year Built 1962
Annual Tax Amount $3,061
Tax Year 2023
Lot Size 6,566 Sqft
Acres 0.15
Property Description
Tired of the same old cookie cutter homes in newer communities with limited lot sizes? Located on the top of the hill in Okotoks with fabulous views to the South and just steps to indulge in the trendy boutiques, galleries, restaurants, and cafes in the Olde Towne district. This country charm home features an inviting front verandah leading to the charm and character of this unique family home. Inside you’ll enjoy the spacious open living room, large dining room with wood burning fireplace and adjoining kitchen with double French doors leading to the huge side deck. This impressive main floor also features a private bedroom, 3-piece bath, 2 utility rooms with separate furnaces for each level and spacious rear entry to the breeze way connecting the oversized attached double garage. The second level boasts a large bedroom with full ensuite, a second upper bedroom with massive walk-in closet, large 3-piece bath and convenient upstairs laundry with newer wash and dryer. The cozy den between the 2 upper bedrooms could be converted to another bedroom or private office bedroom. Perfect for your beloved pets the private enclosed large yard offers a lot of room for your pets to run and play. The impressive custom built cat enclosure keeps your cats safe and comfortable while outdoors and provides a lot of fun with trees and ropes to climb and a heated house to keep warm while outside on a cold day. The adjoining tunnel from the home to the cat enclosure provides easy secure access in and out for your beloved cats. The breezeway features a convenient doggy door for dogs of all sizes to enjoy easy access in and out of the home anytime of the year with a fan to keep the area comfortable on the warm summer days. This home is also perfect for a renovation project or the 69ft x110ft lot is a prime redevelopment opportunity for a side by side or 4-plex,. Whether looking for an investment project or immediate redevelopment, this home offers excellent value.
Location
Province AB
County Foothills County
Zoning TN
Direction S
Rooms
Basement None
Interior
Interior Features Bookcases, Ceiling Fan(s), Central Vacuum, Laminate Counters, Vaulted Ceiling(s), Walk-In Closet(s)
Heating Forced Air, Natural Gas
Cooling None
Flooring Ceramic Tile, Laminate
Fireplaces Number 1
Fireplaces Type Wood Burning
Appliance Dryer, Electric Stove, Microwave, Range Hood, Refrigerator, Washer, Window Coverings
Laundry Upper Level
Exterior
Garage Double Garage Attached
Garage Spaces 2.0
Garage Description Double Garage Attached
Fence Fenced
Community Features Park, Playground, Schools Nearby, Shopping Nearby, Sidewalks, Street Lights
Roof Type Asphalt Shingle
Porch Front Porch, Pergola, Porch, Side Porch
Lot Frontage 69.95
Total Parking Spaces 2
Building
Lot Description Back Yard, Front Yard, Landscaped, Private
Foundation Slab
Architectural Style 2 Storey
Level or Stories Two
Structure Type Vinyl Siding,Wood Frame
Others
Restrictions None Known
Tax ID 84560353
Ownership Private
Read Less Info
Want to know what your home might be worth? Contact us for a FREE valuation!

Our team is ready to help you sell your home for the highest possible price ASAP
GET MORE INFORMATION

Agent | License ID: LDKATOCAN






