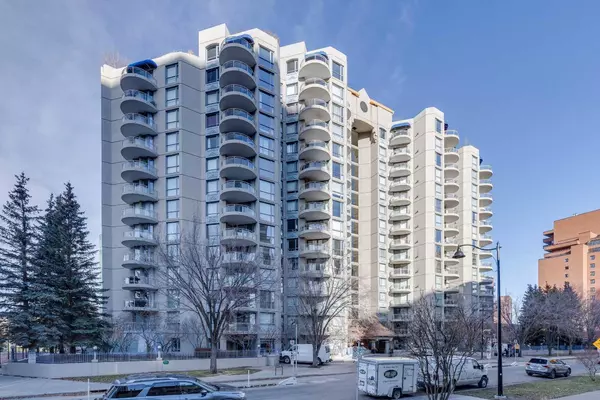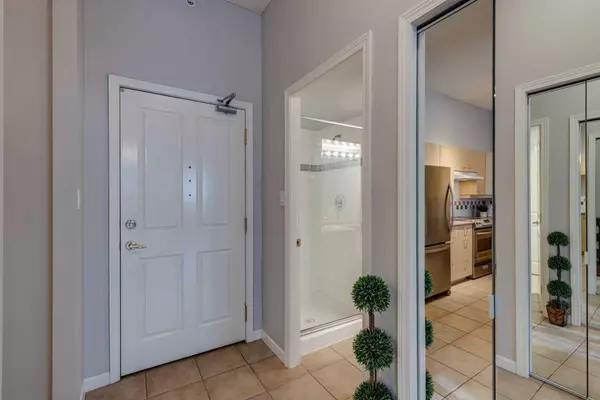$390,000
$399,000
2.3%For more information regarding the value of a property, please contact us for a free consultation.
2 Beds
2 Baths
1,084 SqFt
SOLD DATE : 12/15/2023
Key Details
Sold Price $390,000
Property Type Condo
Sub Type Apartment
Listing Status Sold
Purchase Type For Sale
Square Footage 1,084 sqft
Price per Sqft $359
Subdivision Eau Claire
MLS® Listing ID A2093183
Sold Date 12/15/23
Style Apartment
Bedrooms 2
Full Baths 2
Condo Fees $869/mo
Originating Board Calgary
Year Built 1999
Annual Tax Amount $1,679
Tax Year 2023
Property Description
Discover the convenience of urban living at this exceptional downtown residence! This main floor end unit boasts nearly 10-foot ceilings, offering a spacious and airy atmosphere. The property is thoughtfully designed with easy handicap-friendly access, both within the unit and throughout the building. Located in the highly coveted Eau Claire Area, this address places you at the heart of one of downtown's most desirable communities. Enjoy proximity to key attractions such as the downtown core, Prince's Island, the Peace Bridge, Kensington, Eau Claire Shopping areas, and the scenic Bow River with its extensive Bike Path System. Experience the convenience of secure underground parking while indulging in the building's amenities, including a fitness room, relaxation and social spaces, and a fenced in outdoor tennis court. Inside, appreciate the practicality of in-suite laundry and storage. The primary bedroom offers a retreat with a view of the trees, dual closets and a 4-piece ensuite, ensuring a private and comfortable space. A second bedroom and additional bathroom provide flexibility for guests or a home office. The living room features a cozy gas fireplace. The well-designed kitchen has a generous layout with a sit-up island, ample cabinets, and stainless steel appliances. The true gem of this property lies in its oversized private patio area, surrounded by mature trees and shrubs. This outdoor haven provides a serene retreat, perfect for relaxation and entertaining. Embrace a lifestyle of convenience and sophistication in the heart of the city with this downtown lock-and-go residence. Don't miss the chance to make this urban oasis your home!
Location
Province AB
County Calgary
Area Cal Zone Cc
Zoning DC (pre 1P2007)
Direction S
Interior
Interior Features Kitchen Island, Open Floorplan
Heating Baseboard, Natural Gas
Cooling None
Flooring Linoleum, Vinyl
Fireplaces Number 1
Fireplaces Type Gas, Living Room
Appliance Dishwasher, Electric Stove, Refrigerator, Washer/Dryer Stacked, Window Coverings
Laundry In Bathroom
Exterior
Garage Assigned, Heated Garage, Parkade, Secured, Underground
Garage Description Assigned, Heated Garage, Parkade, Secured, Underground
Community Features Park, Playground, Shopping Nearby, Sidewalks, Street Lights, Walking/Bike Paths
Amenities Available Bicycle Storage, Elevator(s), Fitness Center, Party Room, Racquet Courts, Secured Parking, Storage, Trash, Visitor Parking
Roof Type Metal
Porch Patio
Exposure S
Total Parking Spaces 1
Building
Story 14
Foundation Poured Concrete
Architectural Style Apartment
Level or Stories Single Level Unit
Structure Type Concrete
Others
HOA Fee Include Common Area Maintenance,Electricity,Heat,Insurance,Professional Management,Reserve Fund Contributions,Sewer,Snow Removal,Trash,Water
Restrictions Pet Restrictions or Board approval Required
Ownership Private
Pets Description Restrictions
Read Less Info
Want to know what your home might be worth? Contact us for a FREE valuation!

Our team is ready to help you sell your home for the highest possible price ASAP
GET MORE INFORMATION

Agent | License ID: LDKATOCAN






