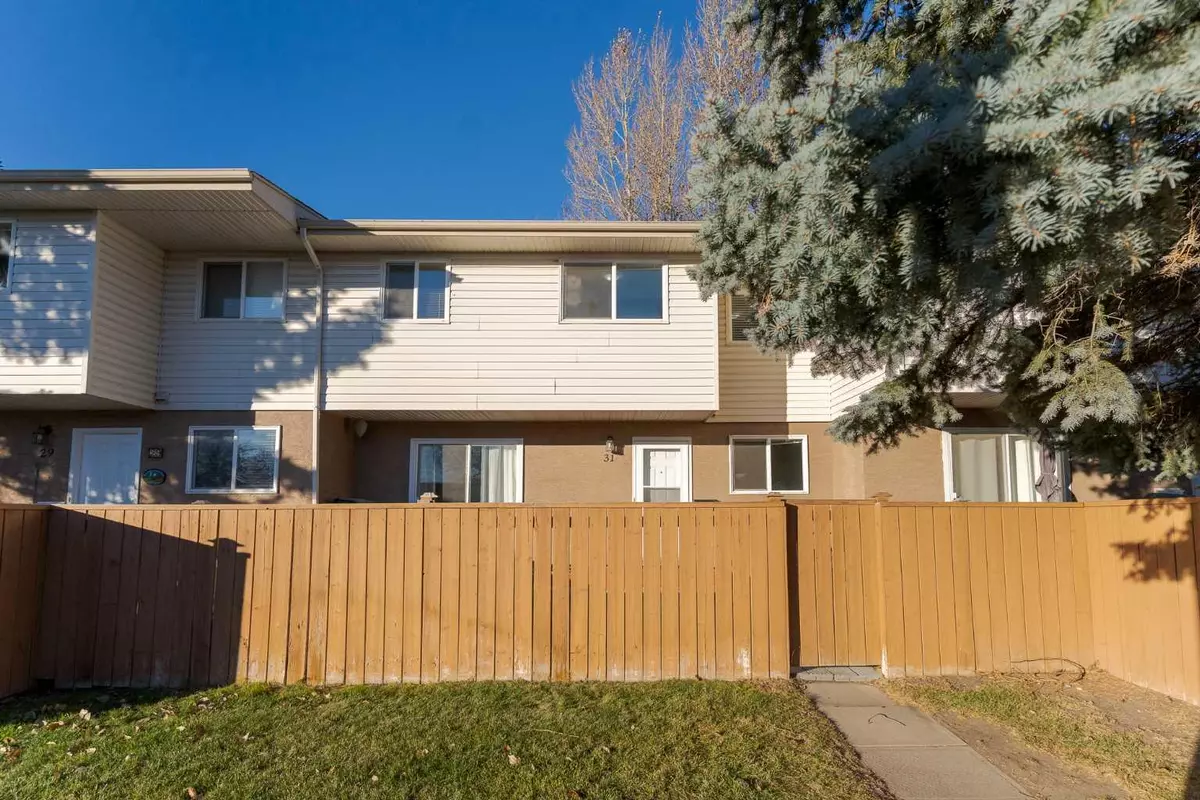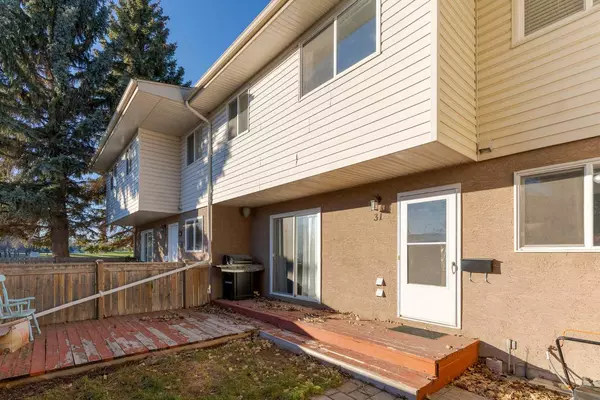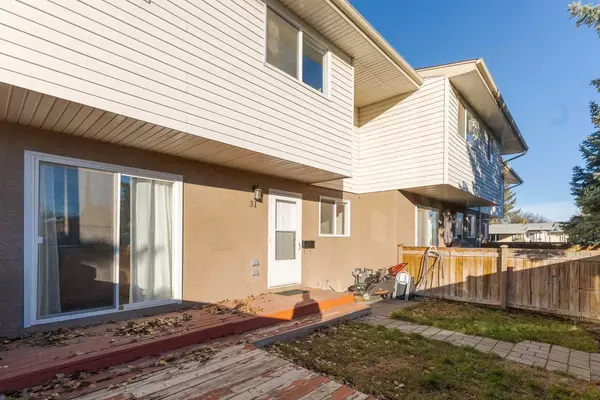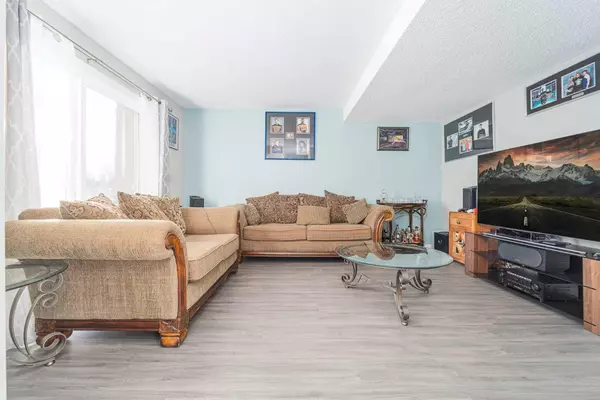$166,000
$169,900
2.3%For more information regarding the value of a property, please contact us for a free consultation.
3 Beds
1 Bath
933 SqFt
SOLD DATE : 12/15/2023
Key Details
Sold Price $166,000
Property Type Townhouse
Sub Type Row/Townhouse
Listing Status Sold
Purchase Type For Sale
Square Footage 933 sqft
Price per Sqft $177
Subdivision Winston Churchill
MLS® Listing ID A2094284
Sold Date 12/15/23
Style 2 Storey
Bedrooms 3
Full Baths 1
Condo Fees $203
Originating Board Lethbridge and District
Year Built 1976
Annual Tax Amount $1,642
Tax Year 2023
Lot Size 1.490 Acres
Acres 1.49
Property Description
Attention first time home buyer or Investors!! This immaculate 3 bedroom condo close to schools and parks is exactly what your looking for. This condo boasts a main floor living area and newer Kitchen and appliances. New carpet and flooring throughout and a newer furnace and water tank in the basement. Upstairs you have 3 roomy bedrooms with the Primary having a walk in closet! Full bath with a brand new toilet installed recently and new carpet and paint throughout the upstairs. Kids will love being within short walking distance of Labour club skating rink, Stan siwik pool, ball diamonds, 7-11, bowling alley. The list goes on and on for nearby amenities.
Location
Province AB
County Lethbridge
Zoning R-60
Direction E
Rooms
Basement Full, Unfinished
Interior
Interior Features Vinyl Windows, Walk-In Closet(s)
Heating Forced Air
Cooling None
Flooring Carpet, Laminate, Linoleum
Appliance Dryer, Electric Stove, Microwave, Range Hood, Refrigerator, Washer, Window Coverings
Laundry In Basement
Exterior
Garage Off Street
Garage Description Off Street
Fence Fenced
Community Features Park, Playground, Pool, Schools Nearby, Shopping Nearby, Sidewalks, Tennis Court(s)
Amenities Available Parking, Snow Removal, Trash
Roof Type Asphalt Shingle
Porch Deck
Exposure N
Total Parking Spaces 1
Building
Lot Description Few Trees, Front Yard, Lawn
Foundation Poured Concrete
Architectural Style 2 Storey
Level or Stories Two
Structure Type Concrete,Stucco,Vinyl Siding
Others
HOA Fee Include Insurance,Maintenance Grounds,Reserve Fund Contributions,Snow Removal
Restrictions Pet Restrictions or Board approval Required
Tax ID 83376474
Ownership Private
Pets Description Restrictions, Yes
Read Less Info
Want to know what your home might be worth? Contact us for a FREE valuation!

Our team is ready to help you sell your home for the highest possible price ASAP
GET MORE INFORMATION

Agent | License ID: LDKATOCAN






