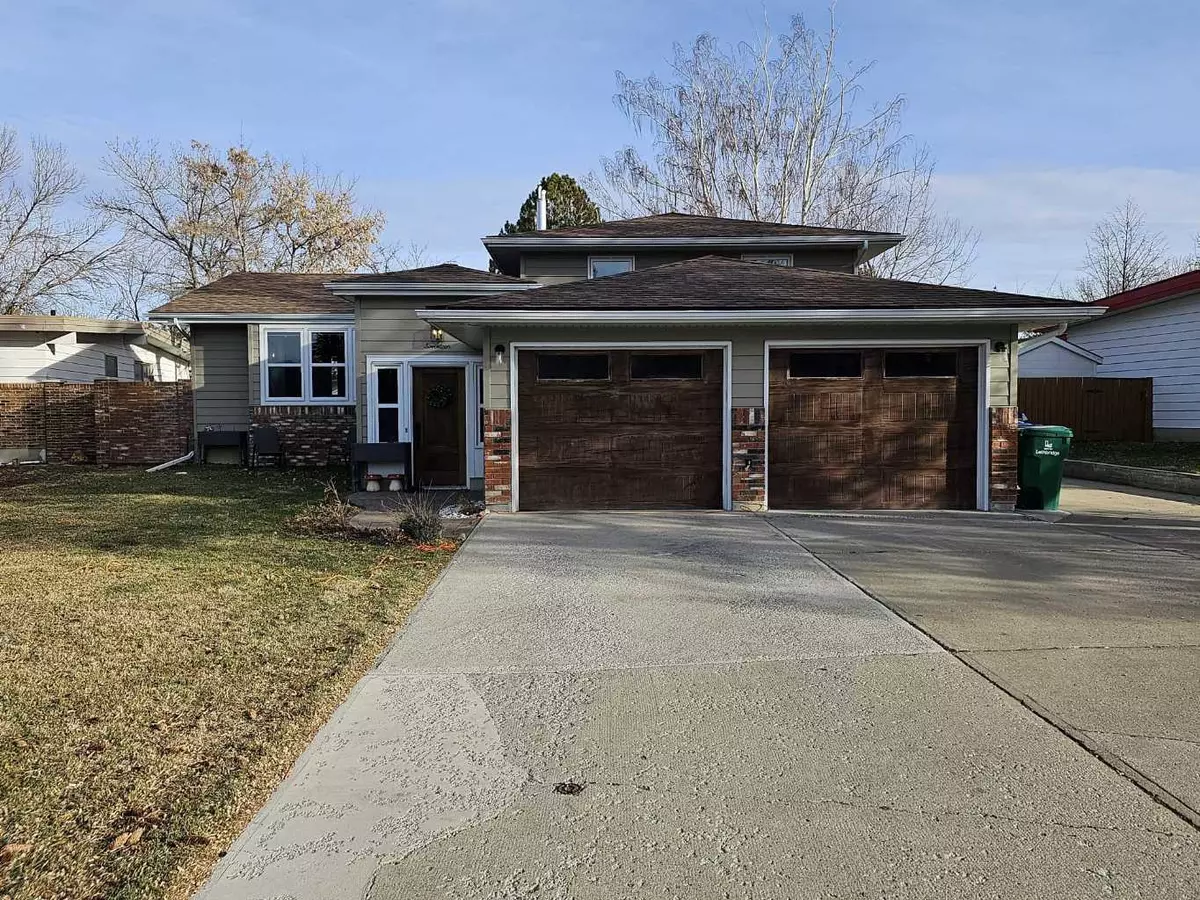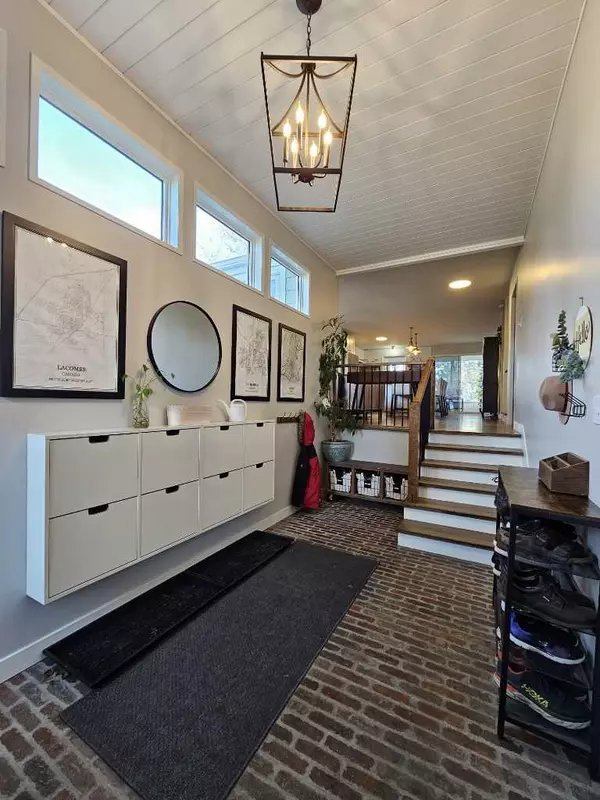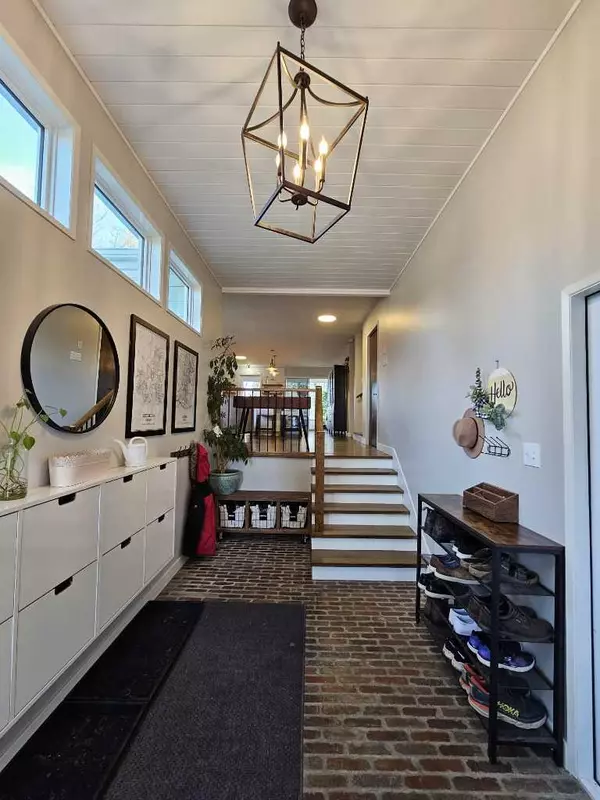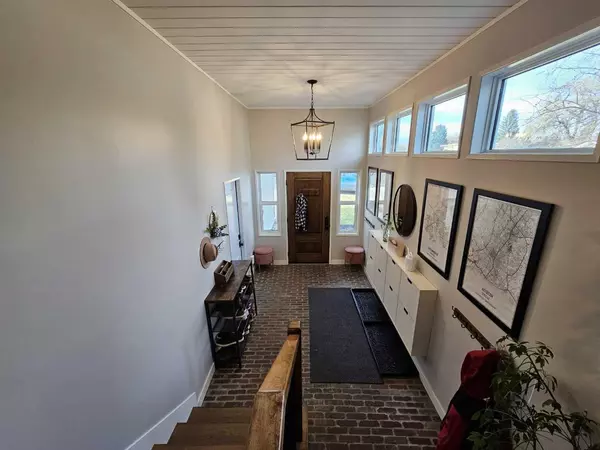$465,000
$465,000
For more information regarding the value of a property, please contact us for a free consultation.
5 Beds
3 Baths
1,535 SqFt
SOLD DATE : 12/15/2023
Key Details
Sold Price $465,000
Property Type Single Family Home
Sub Type Detached
Listing Status Sold
Purchase Type For Sale
Square Footage 1,535 sqft
Price per Sqft $302
Subdivision Varsity Village
MLS® Listing ID A2096467
Sold Date 12/15/23
Style 4 Level Split
Bedrooms 5
Full Baths 3
Originating Board Lethbridge and District
Year Built 1974
Annual Tax Amount $5,196
Tax Year 2023
Lot Size 8,620 Sqft
Acres 0.2
Property Description
A unique west side 4 level split with ample parking, a great yard, one block to Nicholas Sheran and we haven't even started to talk about the updates! Full of character and charm, this 5 bed + den, 3 bath home is cozy, practical and simply delightful! With an extended front foyer featuring brick flooring, there is a grand entrance to your main entertaining area. Spacious living room with office, renovated kitchen with gas stove, huge island and steps away onto a 3 season enclosed sunroom! The upper floor contains 2 additional bedrooms, 4 piece bathroom, 5 piece ensuite and a welcome primary! The lower level has a built-in library tucked away with a gas fireplace, laundry area, 3 piece bathroom, separate entrance and bedroom with its own sink! The basement boasts the THIRD living area along with an additional bedroom and office. There's no shortage of space in this well laid out plan and with a double attached garage you can enjoy every nook and cranny!
Location
Province AB
County Lethbridge
Zoning R-L
Direction W
Rooms
Basement Finished, Full
Interior
Interior Features Bookcases, Kitchen Island, Open Floorplan, Separate Entrance
Heating Forced Air
Cooling None
Flooring Hardwood, Tile
Fireplaces Number 1
Fireplaces Type Brick Facing, Family Room, Gas, Mantle
Appliance Central Air Conditioner, Dishwasher, Garage Control(s), Gas Stove, Microwave, Range Hood, Refrigerator
Laundry Lower Level
Exterior
Garage Additional Parking, Double Garage Attached, Driveway
Garage Spaces 2.0
Garage Description Additional Parking, Double Garage Attached, Driveway
Fence Fenced
Community Features Fishing, Lake, Park, Playground, Schools Nearby, Shopping Nearby, Sidewalks, Street Lights, Walking/Bike Paths
Roof Type Asphalt Shingle
Porch Enclosed
Lot Frontage 58.0
Total Parking Spaces 5
Building
Lot Description Back Yard, City Lot, Landscaped
Foundation Poured Concrete
Architectural Style 4 Level Split
Level or Stories 4 Level Split
Structure Type Composite Siding
Others
Restrictions None Known
Tax ID 83383243
Ownership Private
Read Less Info
Want to know what your home might be worth? Contact us for a FREE valuation!

Our team is ready to help you sell your home for the highest possible price ASAP
GET MORE INFORMATION

Agent | License ID: LDKATOCAN






