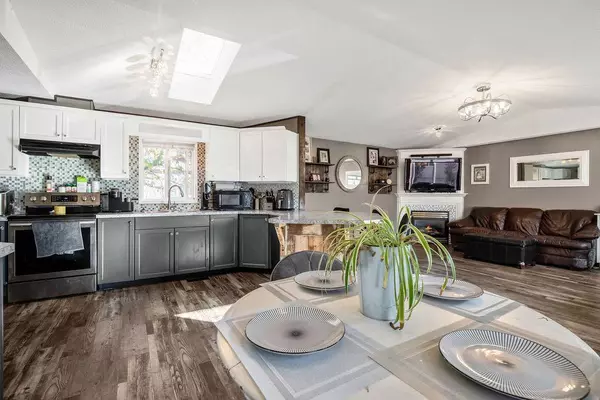$290,000
$299,900
3.3%For more information regarding the value of a property, please contact us for a free consultation.
3 Beds
2 Baths
1,530 SqFt
SOLD DATE : 12/15/2023
Key Details
Sold Price $290,000
Property Type Single Family Home
Sub Type Detached
Listing Status Sold
Purchase Type For Sale
Square Footage 1,530 sqft
Price per Sqft $189
MLS® Listing ID A2094369
Sold Date 12/15/23
Style Mobile
Bedrooms 3
Full Baths 2
Originating Board Calgary
Year Built 2002
Annual Tax Amount $2,672
Tax Year 2023
Lot Size 7,060 Sqft
Acres 0.16
Property Description
Welcome to this very affordable 3 bedroom home with a huge oversized detached garage and RV parking! Inside you will immediately notice several updates of a rustic decor including flooring, paint, kitchen counters, master ensuite/bedroom and lighting. There are several barn wood accents throughout including barn doors in the master bedroom. This mobile home resides on its own lot so there are not any lot fees. A gas fireplace is the focal point of the main living area. There is a very private outdoor space with two-tiered deck, pergola and hot tub. The yard is fully fenced to keep pets and young kids safe and secure. The garage is a dream for anyone looking to do projects as it is heated and has 220v for a welder. There are also 2 garden sheds for added storage space. The shingles on the house and garage were just replaced in the summer. Book your viewing today and make this one Your Home, Your Castle!
Location
Province AB
County Willow Creek No. 26, M.d. Of
Zoning R4
Direction S
Rooms
Basement None
Interior
Interior Features Ceiling Fan(s), High Ceilings, Laminate Counters, No Smoking Home
Heating Fireplace(s), Forced Air, Natural Gas
Cooling None
Flooring Vinyl Plank
Fireplaces Number 1
Fireplaces Type Gas, Living Room
Appliance Dishwasher, Electric Stove, Garage Control(s), Range Hood, Refrigerator, Washer/Dryer
Laundry Main Level
Exterior
Garage 220 Volt Wiring, Additional Parking, Double Garage Detached, Garage Door Opener, Gravel Driveway, Heated Garage, Oversized, RV Access/Parking
Garage Spaces 2.0
Garage Description 220 Volt Wiring, Additional Parking, Double Garage Detached, Garage Door Opener, Gravel Driveway, Heated Garage, Oversized, RV Access/Parking
Fence Fenced
Community Features None
Roof Type Asphalt Shingle
Porch Deck, Pergola
Lot Frontage 52.5
Total Parking Spaces 6
Building
Lot Description Back Lane, Cul-De-Sac, Few Trees, Low Maintenance Landscape, Rectangular Lot
Foundation Piling(s)
Architectural Style Mobile
Level or Stories One
Structure Type Composite Siding,Wood Frame
Others
Restrictions None Known
Tax ID 57476607
Ownership Private
Read Less Info
Want to know what your home might be worth? Contact us for a FREE valuation!

Our team is ready to help you sell your home for the highest possible price ASAP
GET MORE INFORMATION

Agent | License ID: LDKATOCAN






