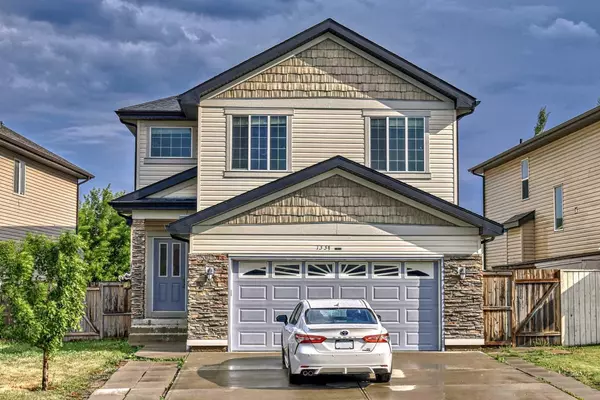$755,000
$774,999
2.6%For more information regarding the value of a property, please contact us for a free consultation.
7 Beds
6 Baths
2,509 SqFt
SOLD DATE : 12/15/2023
Key Details
Sold Price $755,000
Property Type Single Family Home
Sub Type Detached
Listing Status Sold
Purchase Type For Sale
Square Footage 2,509 sqft
Price per Sqft $300
Subdivision Coventry Hills
MLS® Listing ID A2071005
Sold Date 12/15/23
Style 2 Storey
Bedrooms 7
Full Baths 5
Half Baths 1
Originating Board Calgary
Year Built 2007
Annual Tax Amount $4,238
Tax Year 2023
Lot Size 4,639 Sqft
Acres 0.11
Property Description
Welcome to this exceptional 7-bedroom, 6-bathroom, 2-Storey. Featuring a separate entry illegal suite. Located in the desirable community of Coventry Hills. Boasting one of the largest floor plans in the neighborhood. This spacious residence offers a freshly painted, generous 3500 sq ft of living space. Upon entering you are greeted by an inviting open concept layout, perfect for large gatherings, allowing for seamless flow and abundant natural light. Spacious living room across from a similar size formal dining. The kitchen serves as a central hub featuring granite counter tops, a good size pantry with ample cabinet space. An oversized family room boasting a gas fireplace creating a warm and inviting atmosphere. Followed by a nook area with a sliding door to the patio, onto the spacious, sunny balcony, perfect for enjoying the outdoors and soaking up the sun. Hardwood floor and carpet throughout. Up the stairs is the oversized primary bedroom with an oversized walk-in closet and a luxurious 5-piece en-suite bathroom. The second and third bedrooms are large and are located next to a well-appointed 4-piece bathroom. While the fourth big bedroom has its own elegant en-suite bathroom. The laundry room is conveniently located on the top floor. Downstairs is a similarly spacious illegal suite, with separate side entry, boasting a full kitchen, laundry room, 3 good size bedrooms and 2 full baths, making it a perfect mortgage helper option. The double attached garage measuring 21”x 21.8”and the driveway offer parking space for up to 5 cars. This beautiful home is conveniently located close to shopping, transportation, airport, golf course, and many other amenities, it also offers easy access to highway. Don't miss the opportunity to view this exceptional home with your favorite agent!
Location
Province AB
County Calgary
Area Cal Zone N
Zoning R-1
Direction E
Rooms
Basement Separate/Exterior Entry, Finished, Full
Interior
Interior Features Breakfast Bar, Jetted Tub
Heating Fireplace(s), Forced Air
Cooling None
Flooring Carpet, Hardwood, Tile
Fireplaces Number 1
Fireplaces Type Gas
Appliance Dishwasher, Microwave Hood Fan, Refrigerator, Stove(s), Washer/Dryer, Window Coverings
Laundry Lower Level, Upper Level
Exterior
Garage Double Garage Attached, Off Street
Garage Spaces 2.0
Garage Description Double Garage Attached, Off Street
Fence Fenced
Community Features Golf, Park, Playground, Schools Nearby, Shopping Nearby, Sidewalks, Street Lights, Walking/Bike Paths
Roof Type Asphalt Shingle
Porch Deck
Lot Frontage 38.39
Total Parking Spaces 4
Building
Lot Description Back Lane, Lawn, Rectangular Lot
Foundation Poured Concrete
Architectural Style 2 Storey
Level or Stories Two
Structure Type Concrete,Stone,Vinyl Siding
Others
Restrictions None Known
Tax ID 83210091
Ownership Private
Read Less Info
Want to know what your home might be worth? Contact us for a FREE valuation!

Our team is ready to help you sell your home for the highest possible price ASAP
GET MORE INFORMATION

Agent | License ID: LDKATOCAN






