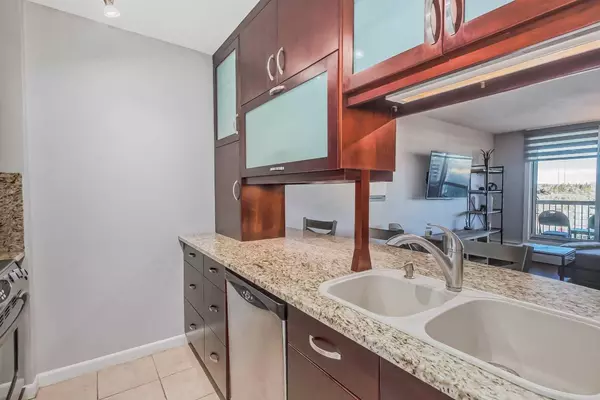$229,900
$239,900
4.2%For more information regarding the value of a property, please contact us for a free consultation.
1 Bed
1 Bath
560 SqFt
SOLD DATE : 12/13/2023
Key Details
Sold Price $229,900
Property Type Condo
Sub Type Apartment
Listing Status Sold
Purchase Type For Sale
Square Footage 560 sqft
Price per Sqft $410
Subdivision Eau Claire
MLS® Listing ID A2094985
Sold Date 12/13/23
Style Apartment
Bedrooms 1
Full Baths 1
Condo Fees $458/mo
Originating Board Calgary
Year Built 1981
Annual Tax Amount $1,245
Tax Year 2023
Property Description
OPEN HOUSE SATURDAY & SUNDAY November 25 TH. & 26Th. : 12:30 to 3:30 P.M. : APPROX.$15,477.00 of Furniture is included(Retail Prices Paid by sellers), with the property 3 YRS. OLD hardly used, sellers were "SNOW BIRDS". There are other units in the building operating as B & B's .CONDO fee includes ALL utilities INCLUDING ELECTRICITY,Resident Manager, Concierge. This unit has been renovated including beautiful kitchen cabinets,granite counter tops,stainless steel appliances,TILE flooring,pass thru open counter ledge to bar stools .Beautiful wide plank laminate hardwood flooring in dining/livingroom combo. Large covered balcony with view to Princess Island Park.Main bathroom with Luxurious deep soaker tub ,built-in cabinet organizers(Behind Mirror) and TILE flooring .Large master bedroomwith built in closet organizer.LARGE storage unit with built in cabinets .HEATED underground parking .Building amenities include FULL Fitness centre with Steam shower(2nd level) ,Party Room complete with kitchen (Main level ). Enjoy a walk,jog, cycle along the magnificent paths of the Bow River and Princess Island Park. Around the corner is the famous Alforno bakery & Cafe , Buchanans , and many more eating locations .Main floor of building has dry cleaner,mini Mart .Second level has day care ,Montisori school. What an amazing location.WOW just a Beautiful condo unit.
Location
Province AB
County Calgary
Area Cal Zone Cc
Zoning DC (pre 1P2007)
Direction S
Interior
Interior Features Storage
Heating Baseboard
Cooling None
Flooring Laminate, Tile
Appliance Dishwasher, Electric Stove, Microwave Hood Fan, Refrigerator, Window Coverings
Laundry Common Area
Exterior
Garage Underground
Garage Description Underground
Community Features Park, Playground, Shopping Nearby, Sidewalks, Street Lights, Walking/Bike Paths
Amenities Available Laundry, Secured Parking, Snow Removal, Trash, Visitor Parking
Roof Type Tar/Gravel
Porch Balcony(s)
Exposure N
Total Parking Spaces 1
Building
Story 18
Architectural Style Apartment
Level or Stories Single Level Unit
Structure Type Brick
Others
HOA Fee Include Common Area Maintenance,Electricity,Heat,Insurance,Parking,Professional Management,Reserve Fund Contributions,Residential Manager,Sewer,Snow Removal,Trash,Water
Restrictions None Known
Ownership Private
Pets Description Restrictions, Yes
Read Less Info
Want to know what your home might be worth? Contact us for a FREE valuation!

Our team is ready to help you sell your home for the highest possible price ASAP
GET MORE INFORMATION

Agent | License ID: LDKATOCAN






