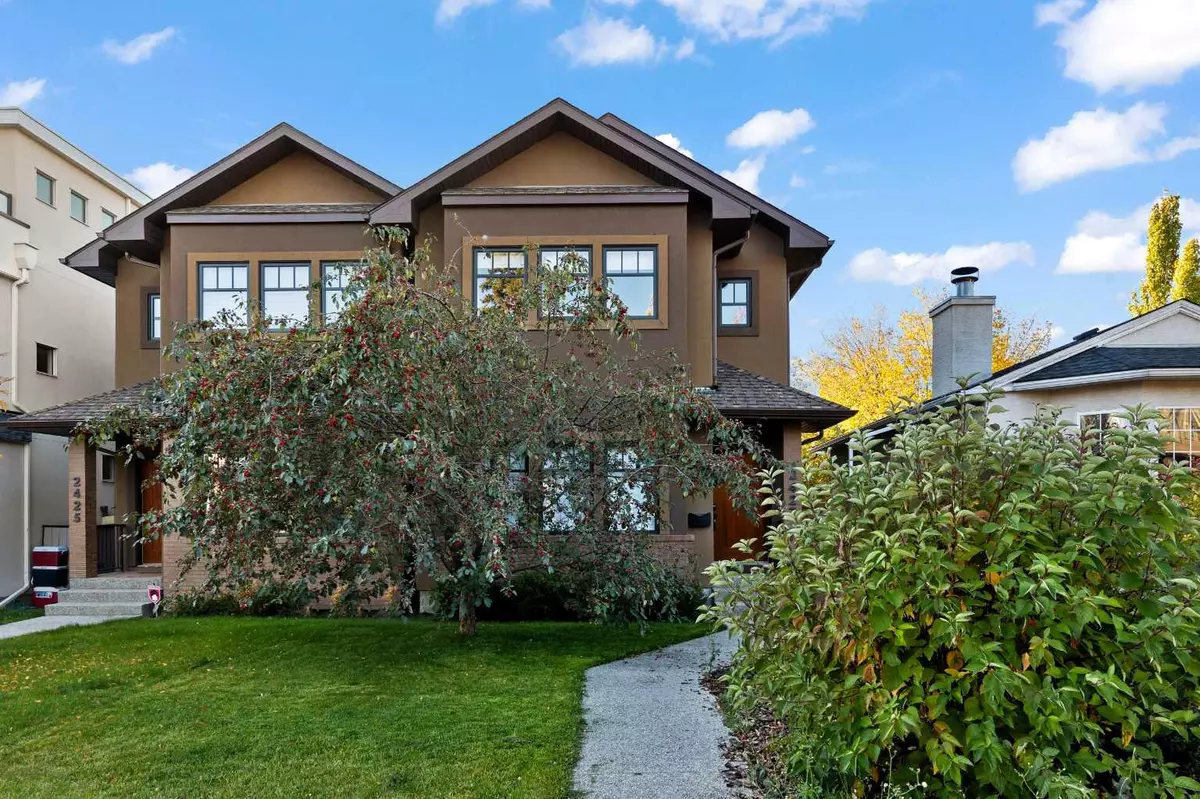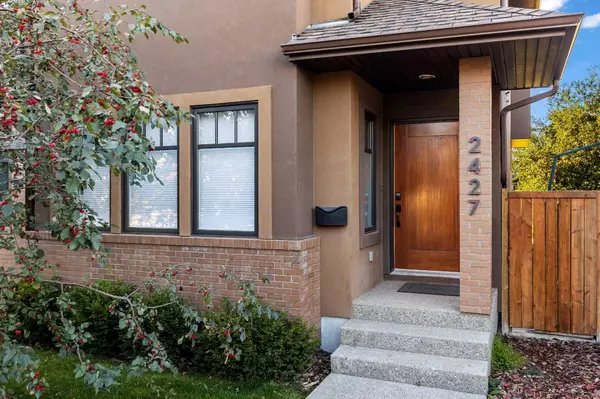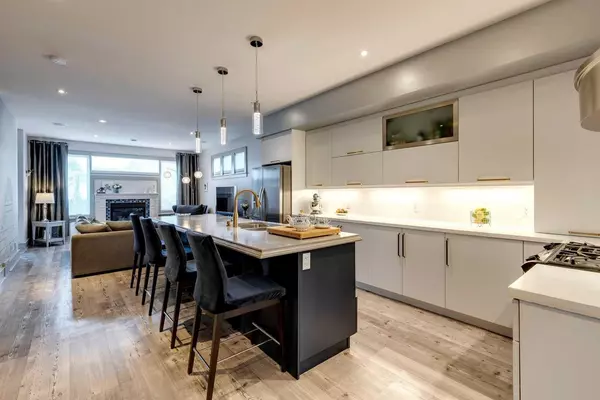$840,000
$849,900
1.2%For more information regarding the value of a property, please contact us for a free consultation.
3 Beds
4 Baths
1,776 SqFt
SOLD DATE : 12/13/2023
Key Details
Sold Price $840,000
Property Type Single Family Home
Sub Type Semi Detached (Half Duplex)
Listing Status Sold
Purchase Type For Sale
Square Footage 1,776 sqft
Price per Sqft $472
Subdivision Richmond
MLS® Listing ID A2086137
Sold Date 12/13/23
Style 2 Storey,Side by Side
Bedrooms 3
Full Baths 3
Half Baths 1
Originating Board Calgary
Year Built 2006
Annual Tax Amount $5,007
Tax Year 2023
Lot Size 3,121 Sqft
Acres 0.07
Property Description
Discover this beautiful home with 2608 square feet of living space, ideally located just steps away from Marda Loop, parks, and schools. This lovely house features 4 bedrooms, 3.5 bathrooms, and a double detached garage. The South facing backyard fills the space with abundant natural sunlight, creating a bright and inviting atmosphere. This renovated home is open and spacious floor plan is perfect for family living and entertaining. Inside, you'll find Mid Century Modern finishes throughout the house, including custom cabinetry with brass handles, stainless steel appliances with a gas stove, concrete counters, designer lighting, fireplace and updated flooring. The sizeable primary retreat upstairs offers a luxurious ensuite with granite counters and a walk-in closet with custom organizers. Two additional spacious bedrooms, a convenient Jack & Jill bathroom, laundry facilities, and skylights complete the upper level. The lower level provides a media area, wet bar, full bathroom, and a flexible room for a 4th bedroom. Additional features include central air conditioning and a new composite deck and railing. You'll love the privacy in the backyard which is rare to find. The double detached garage provides ample parking and storage space. The local community offers easy access to transit options and nearby shopping, adding convenience to your daily life. Call now to schedule a viewing!
Location
Province AB
County Calgary
Area Cal Zone Cc
Zoning R-C2
Direction N
Rooms
Basement Finished, Full
Interior
Interior Features Bar, Central Vacuum, Chandelier, Closet Organizers, Granite Counters, High Ceilings, Kitchen Island, Open Floorplan, Soaking Tub, Walk-In Closet(s)
Heating In Floor, Forced Air, Natural Gas
Cooling Central Air
Flooring Carpet, Ceramic Tile, Vinyl Plank
Fireplaces Number 1
Fireplaces Type Decorative, Gas, Living Room, Mantle
Appliance Dishwasher, Dryer, Garage Control(s), Gas Stove, Microwave, Range Hood, Refrigerator, Washer, Window Coverings
Laundry Laundry Room, Upper Level
Exterior
Garage Double Garage Detached
Garage Spaces 2.0
Garage Description Double Garage Detached
Fence Fenced
Community Features Shopping Nearby
Roof Type Asphalt Shingle
Porch Deck, Front Porch
Lot Frontage 25.0
Exposure N
Total Parking Spaces 2
Building
Lot Description Cul-De-Sac, Landscaped, Rectangular Lot
Foundation Poured Concrete
Architectural Style 2 Storey, Side by Side
Level or Stories Two
Structure Type Stucco,Wood Frame
Others
Restrictions None Known
Tax ID 82957197
Ownership Private
Read Less Info
Want to know what your home might be worth? Contact us for a FREE valuation!

Our team is ready to help you sell your home for the highest possible price ASAP
GET MORE INFORMATION

Agent | License ID: LDKATOCAN






