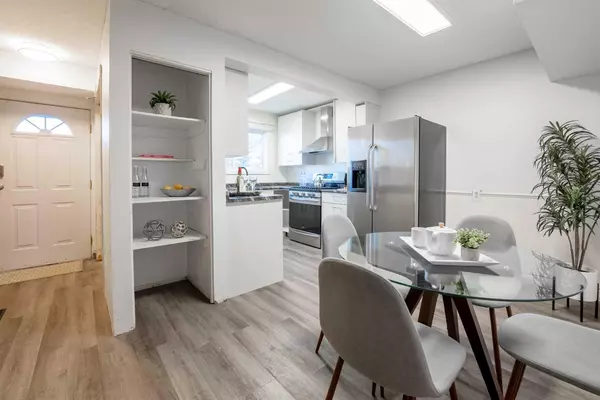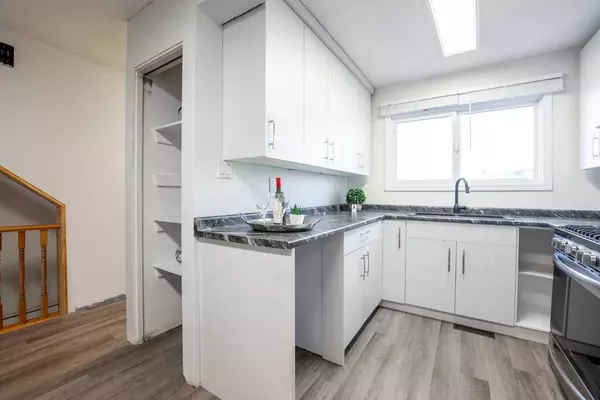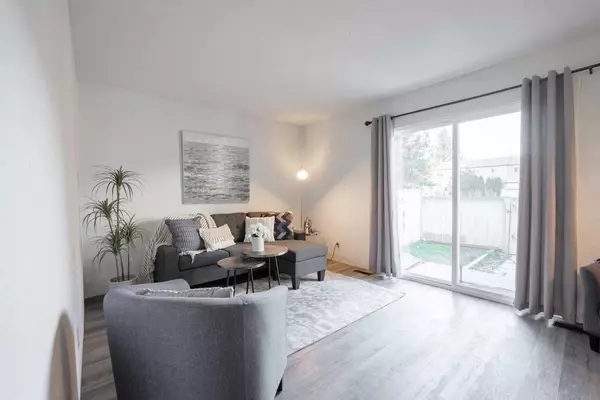$160,000
$164,900
3.0%For more information regarding the value of a property, please contact us for a free consultation.
3 Beds
2 Baths
919 SqFt
SOLD DATE : 12/13/2023
Key Details
Sold Price $160,000
Property Type Townhouse
Sub Type Row/Townhouse
Listing Status Sold
Purchase Type For Sale
Square Footage 919 sqft
Price per Sqft $174
Subdivision Park Meadows
MLS® Listing ID A2093172
Sold Date 12/13/23
Style 2 Storey
Bedrooms 3
Full Baths 2
Condo Fees $335
Originating Board Lethbridge and District
Year Built 1976
Annual Tax Amount $1,331
Tax Year 2023
Property Description
Come take a look at this great townhouse in Meadowlark Square! Whether you are looking to downsize or for your first home, this great 3 bedroom home could be the perfect fit. It's one of the few units that have a private, fenced yard! Main floor features an updated kitchen, with newer cabinets and stainless steel appliances, eating area, and a large living room with big patio doors. The 2nd level features 3 bedrooms and a 4 piece bathroom. Discover the potential in the unfinished basement. This blank canvas allows you to customize the space to reflect your tastes and interests and already has a nearly completed bathroom ready for your final touches! An added bonus is the close proximity to schools K-12, Transit, shopping and restaurants! Don't miss this opportunity!
Location
Province AB
County Lethbridge
Zoning R-37
Direction E
Rooms
Basement Partial, Partially Finished
Interior
Interior Features Laminate Counters, Storage, Vinyl Windows
Heating Forced Air
Cooling None
Flooring Ceramic Tile, Laminate, Linoleum
Appliance Dryer, Gas Stove, Range Hood, Refrigerator, Washer
Laundry In Basement
Exterior
Garage Stall
Garage Description Stall
Fence Fenced
Community Features Playground, Schools Nearby, Shopping Nearby
Amenities Available Visitor Parking
Roof Type Asphalt Shingle
Porch Patio
Exposure E
Total Parking Spaces 1
Building
Lot Description Back Yard
Foundation Poured Concrete
Architectural Style 2 Storey
Level or Stories Two
Structure Type Concrete,Metal Siding
Others
HOA Fee Include Common Area Maintenance,Professional Management,Reserve Fund Contributions
Restrictions Pet Restrictions or Board approval Required,Pets Allowed
Tax ID 83375291
Ownership Registered Interest
Pets Description Restrictions
Read Less Info
Want to know what your home might be worth? Contact us for a FREE valuation!

Our team is ready to help you sell your home for the highest possible price ASAP
GET MORE INFORMATION

Agent | License ID: LDKATOCAN






