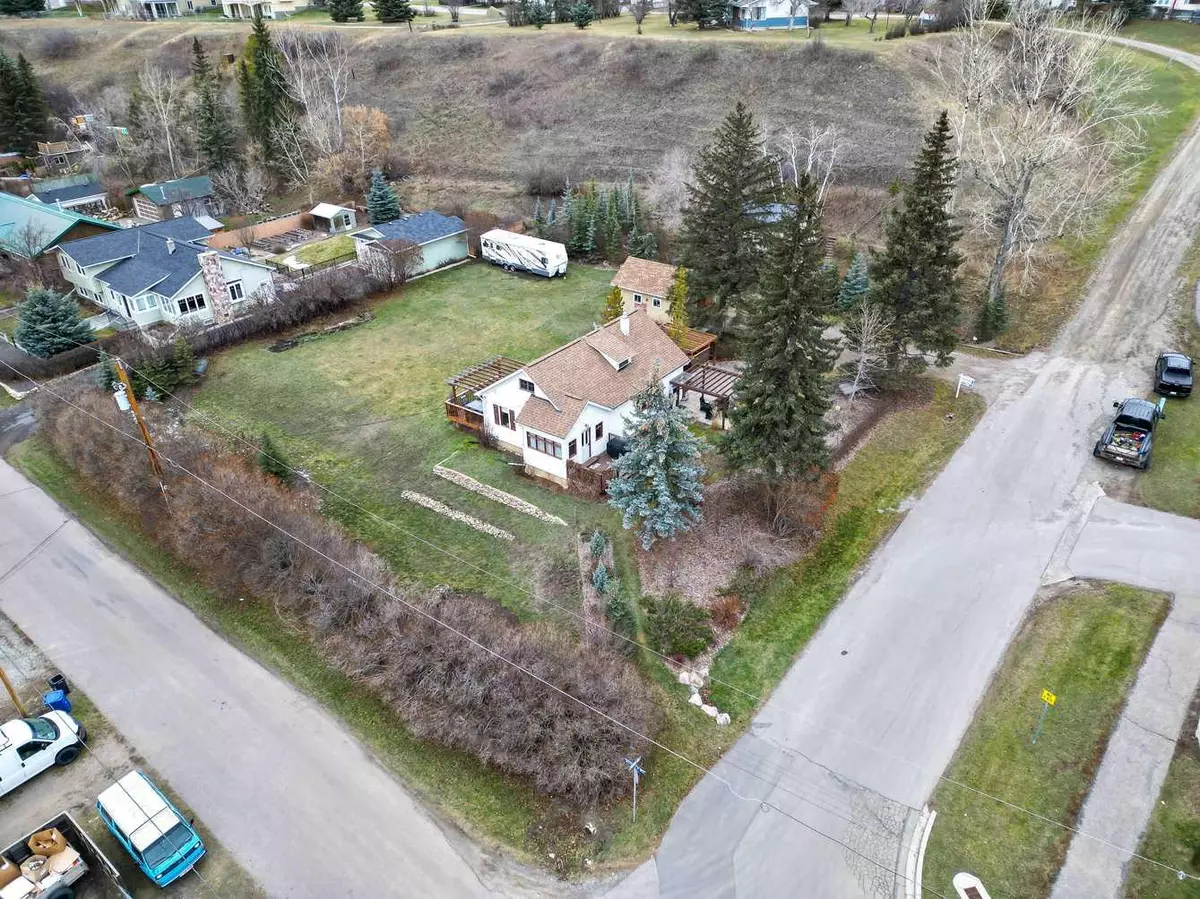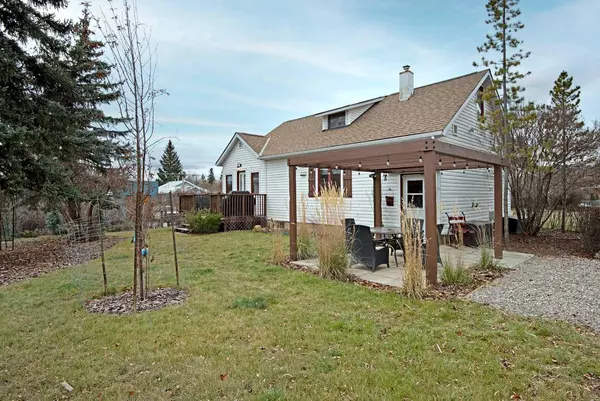$655,000
$674,900
2.9%For more information regarding the value of a property, please contact us for a free consultation.
2 Beds
2 Baths
1,275 SqFt
SOLD DATE : 12/13/2023
Key Details
Sold Price $655,000
Property Type Single Family Home
Sub Type Detached
Listing Status Sold
Purchase Type For Sale
Square Footage 1,275 sqft
Price per Sqft $513
Subdivision Heritage Okotoks
MLS® Listing ID A2093818
Sold Date 12/13/23
Style 1 and Half Storey
Bedrooms 2
Full Baths 2
Originating Board Calgary
Year Built 1949
Annual Tax Amount $3,508
Tax Year 2023
Lot Size 0.630 Acres
Acres 0.63
Property Description
COME VIEW THE 3D TOUR NOW! Click on the Multimedia/Virtual Tour button! You will absolutely adore this secluded haven tucked in against a hill! With it sitting on a 0.6 acre lot, it's like getting the best of acreage living whilst being just steps away from all the amenities of downtown Okotoks! This super cute 1.5 storey home benefits from all the services (water, sewer, power) that you would expect of any regular home in town but in its own park-like setting! Mature lot with masses of evergreens and bushes, beautifully landscaped throughout and with seemingly endless space for the kids to play outside. You'll appreciate the oversized single detached garage for your car that also offers lots of storage space. Got an RV/trailer? You'll easily accommodate that here! Several vehicles in your household? No problem…you will comfortably park them all on this lot! The home benefits from a pergola covered patio and small deck on the East side of the home and a large pergola covered deck and a firepit area on the West side, which both look out over your massive yard! There's even a secluded area custom designed for hosting a future hot tub! Step inside and you will love the spacious and updated kitchen, with its plentiful supply of cabinets and drawers and its stainless steel appliances that were all purchased in recent years. The adjacent dining area is huge and is flooded with light from the triple aspect windows. The cozy living room offers a sliding glass door out to the deck. The primary bedroom is large and features a closet with an upgraded organizer system and both it and the adjacent informal second bedroom have windows overlooking the private yard. A 3 pc bathroom completes this level. Upstairs, you will find a delightful hobby/reading room that leads to a wonderful family room where I invite you to take a seat and imagine yourselves relaxing here. I guarantee you will not want to leave! Beyond the family room is the den. The basement offers a stunning 4 pc bathroom added by the current owners and an adjacent spacious laundry area. There is plenty of scope to add at least one more bedroom here whilst still leaving plenty of storage space. Other recent years additions have been a high efficiency furnace, hot water heater, water softener, new shingles, washer, dryer, some new lighting and more! Outstanding value here. Book a showing and MAKE IT YOURS!
Location
Province AB
County Foothills County
Zoning TN
Direction E
Rooms
Basement Full, Partially Finished
Interior
Interior Features Ceiling Fan(s), Closet Organizers, No Animal Home, No Smoking Home, Storage, Vinyl Windows, Wood Windows
Heating Forced Air, Natural Gas
Cooling None
Flooring Carpet, Hardwood, Linoleum, Vinyl
Appliance Dishwasher, Dryer, Electric Oven, Microwave Hood Fan, Refrigerator, Washer, Water Softener, Window Coverings
Laundry In Basement, Laundry Room, Sink
Exterior
Garage Additional Parking, Garage Faces Front, Gravel Driveway, Oversized, RV Access/Parking, Single Garage Detached
Garage Spaces 1.0
Garage Description Additional Parking, Garage Faces Front, Gravel Driveway, Oversized, RV Access/Parking, Single Garage Detached
Fence Partial
Community Features Shopping Nearby
Roof Type Asphalt Shingle
Porch Deck, Patio, Pergola
Lot Frontage 200.01
Total Parking Spaces 6
Building
Lot Description Back Yard, Corner Lot, Front Yard, Lawn, Irregular Lot, Landscaped, Many Trees, Private, Secluded
Building Description Vinyl Siding,Wood Frame, Barn is approximately 30' wide by 14' with 2 levels of storage for weather resistant items. Temporary tarp roof. Barn is sold "As Is". Barn encroaches onto adjacent property.
Foundation Block
Sewer Public Sewer
Water Public
Architectural Style 1 and Half Storey
Level or Stories One and One Half
Structure Type Vinyl Siding,Wood Frame
Others
Restrictions None Known
Tax ID 84555433
Ownership Private
Read Less Info
Want to know what your home might be worth? Contact us for a FREE valuation!

Our team is ready to help you sell your home for the highest possible price ASAP
GET MORE INFORMATION

Agent | License ID: LDKATOCAN






