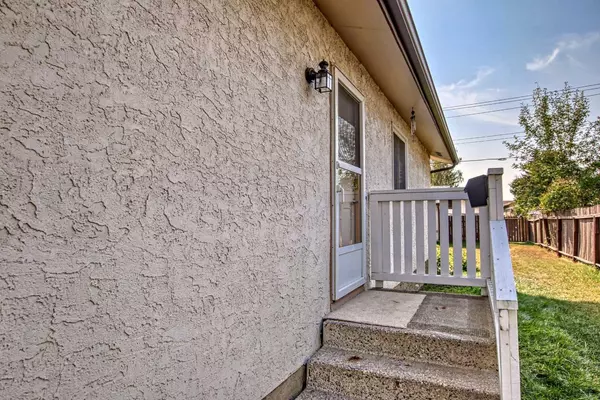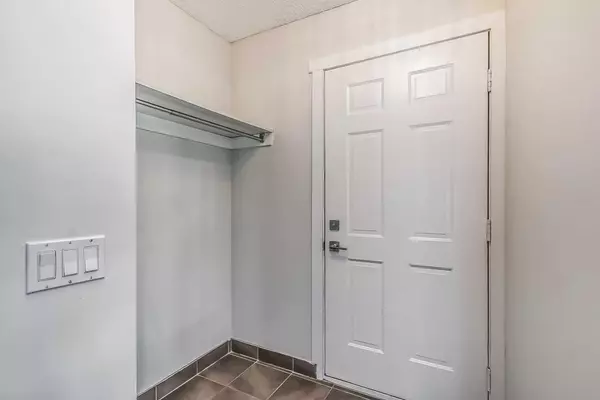$470,000
$479,999
2.1%For more information regarding the value of a property, please contact us for a free consultation.
3 Beds
2 Baths
1,121 SqFt
SOLD DATE : 12/12/2023
Key Details
Sold Price $470,000
Property Type Single Family Home
Sub Type Detached
Listing Status Sold
Purchase Type For Sale
Square Footage 1,121 sqft
Price per Sqft $419
Subdivision Marlborough Park
MLS® Listing ID A2077426
Sold Date 12/12/23
Style Bungalow
Bedrooms 3
Full Baths 1
Half Baths 1
Originating Board Calgary
Year Built 1975
Annual Tax Amount $2,592
Tax Year 2023
Lot Size 6,749 Sqft
Acres 0.15
Property Description
Investors Alert as well as great opportunity for the first time buyers in a well established community. All new kitchen appliances, new quartz countertop, new kitchen sink with a new faucet. New carpet in all 3 bed rooms, new toilets, new mirrors. 2 piece En-suite in the main bedroom. New pot lights and other electrical fixtures. All doors and locks including closet bi-fold are also new. New baseboards, washroom's exhaust fan. Big windows in all 3 bedrooms and a living room with plenty of sunshine. Backyard is fenced and neatly maintained lawn for family fun time. The oversized double detached garage for 2 vehicles plus a motorbike/boat and storage for tools, back yard has enough space for your camper/RV. City transit, shops, highways, elementary, junior & senior schools are close by. This gorgeous renovated house is well taken care of, which has two entrances. Book a showing at your earliest.
Location
Province AB
County Calgary
Area Cal Zone Ne
Zoning R-C1
Direction E
Rooms
Basement Unfinished, Walk-Up To Grade
Interior
Interior Features No Animal Home, No Smoking Home, Quartz Counters
Heating Central, Natural Gas
Cooling None
Flooring Carpet, Ceramic Tile, Laminate
Fireplaces Type None
Appliance Dishwasher, Electric Range, Microwave Hood Fan, Refrigerator, Washer/Dryer
Laundry In Basement
Exterior
Garage Double Garage Detached
Garage Spaces 2.0
Garage Description Double Garage Detached
Fence Fenced
Community Features Schools Nearby, Shopping Nearby, Sidewalks, Street Lights
Roof Type Asphalt Shingle
Accessibility Bathroom Grab Bars
Porch None
Lot Frontage 45.02
Exposure N
Total Parking Spaces 3
Building
Lot Description Back Lane, Back Yard, Front Yard
Foundation Poured Concrete
Architectural Style Bungalow
Level or Stories One
Structure Type Concrete,Stucco,Wood Frame
Others
Restrictions None Known
Tax ID 82705894
Ownership Private
Read Less Info
Want to know what your home might be worth? Contact us for a FREE valuation!

Our team is ready to help you sell your home for the highest possible price ASAP
GET MORE INFORMATION

Agent | License ID: LDKATOCAN






