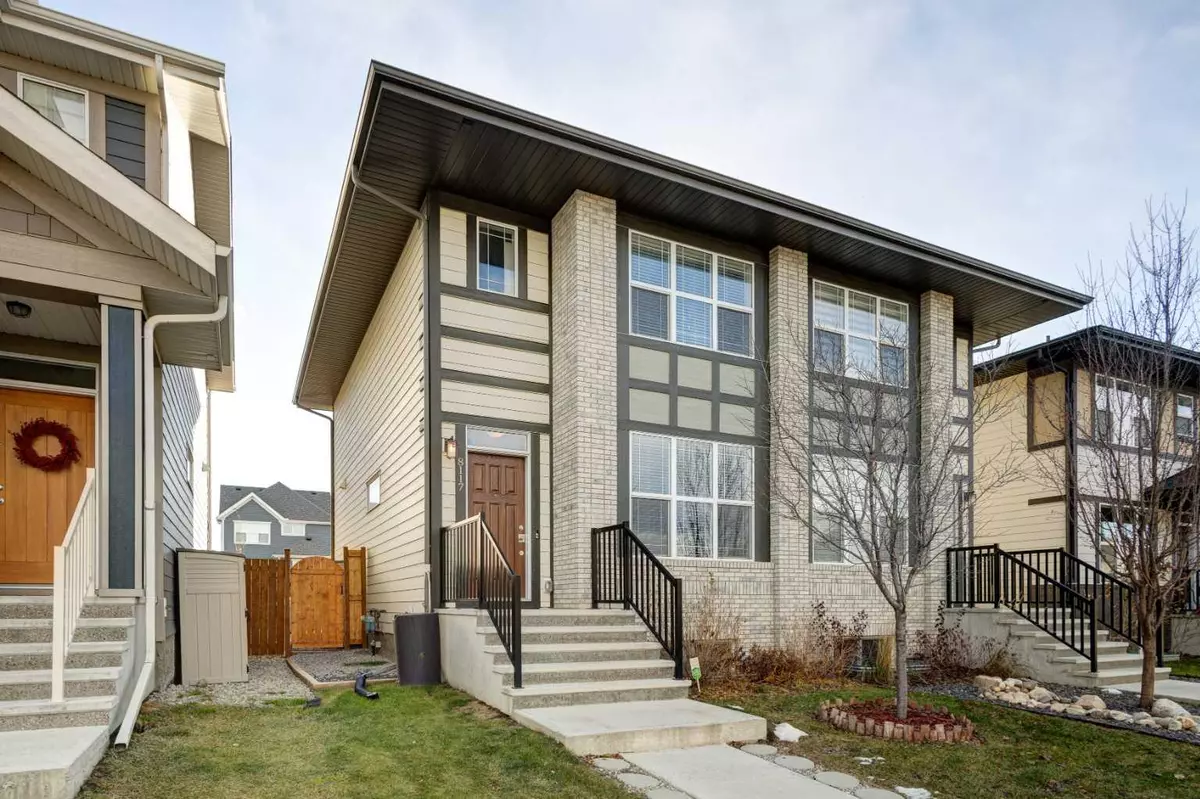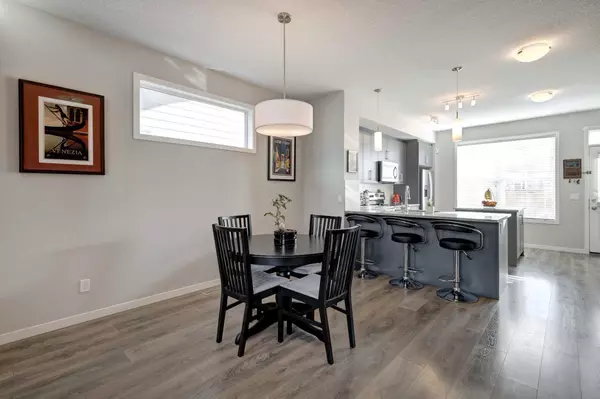$538,000
$550,000
2.2%For more information regarding the value of a property, please contact us for a free consultation.
3 Beds
3 Baths
1,186 SqFt
SOLD DATE : 12/12/2023
Key Details
Sold Price $538,000
Property Type Single Family Home
Sub Type Semi Detached (Half Duplex)
Listing Status Sold
Purchase Type For Sale
Square Footage 1,186 sqft
Price per Sqft $453
Subdivision Mahogany
MLS® Listing ID A2092605
Sold Date 12/12/23
Style 2 Storey,Side by Side
Bedrooms 3
Full Baths 2
Half Baths 1
HOA Fees $48/ann
HOA Y/N 1
Originating Board Calgary
Year Built 2017
Annual Tax Amount $2,819
Tax Year 2023
Lot Size 2,604 Sqft
Acres 0.06
Property Description
Welcome to this meticulously cared for and beautifully upgraded duplex (which means no condo fees) in the heart of Mahogany built by Hopewell Homes. Spanning approximately 1200 square feet, this home offers a perfect blend of modern comfort, thoughtful design and luxury upgrades. Upon entering, you're greeted by a spacious and well-lit main floor featuring a good-sized living room that flows seamlessly into the dining room. The stylish eat-in kitchen features a central island, equipped with stainless steel appliances and quartz countertops and a convenient pantry. The care and attention to detail are evident throughout, ensuring a welcoming ambiance for both everyday living and entertaining. Upstairs, discover three generously sized bedrooms. The primary bedroom boasts an upgraded ensuite with a fully tiled shower, providing a luxurious retreat within the home. The primary bedroom also features a walk-in closet, offering ample storage space. The property includes an unfinished basement with a rough-in for a bathroom - a great opportunity for customization and future expansion to suit your needs and preferences. Step outside to the fully fenced and landscaped yard, creating a private outdoor oasis ideal for relaxation or hosting gatherings. The landscaping adds a touch of tranquility and beauty to the property. Located in the vibrant community of Mahogany, this home offers easy access to amenities, parks, and schools, making it an ideal choice for families and individuals alike. Don't miss the opportunity to own this exceptional property that exudes care and quality at every turn.
Location
Province AB
County Calgary
Area Cal Zone Se
Zoning R-2M
Direction S
Rooms
Basement Full, Unfinished
Interior
Interior Features Breakfast Bar, Kitchen Island, Low Flow Plumbing Fixtures, No Smoking Home, Open Floorplan, Pantry, Quartz Counters, Stone Counters, Storage, Vinyl Windows, Walk-In Closet(s), Wired for Sound
Heating Forced Air, Natural Gas
Cooling None
Flooring Carpet, Ceramic Tile, Vinyl Plank
Appliance Dryer, Electric Stove, Microwave Hood Fan, Refrigerator, Washer, Window Coverings
Laundry In Hall, In Unit, Upper Level
Exterior
Garage Alley Access, Parking Pad, Unpaved
Garage Description Alley Access, Parking Pad, Unpaved
Fence Fenced
Community Features Clubhouse, Fishing, Lake, Park, Playground, Schools Nearby, Shopping Nearby, Sidewalks, Street Lights
Amenities Available Beach Access, Clubhouse, Park, Playground, Recreation Facilities
Roof Type Asphalt Shingle
Porch Patio
Lot Frontage 23.0
Exposure S
Total Parking Spaces 2
Building
Lot Description Back Lane, Back Yard, Front Yard, Garden, Low Maintenance Landscape, Landscaped, Level
Foundation Poured Concrete
Architectural Style 2 Storey, Side by Side
Level or Stories Two
Structure Type Brick,Composite Siding,Wood Frame
Others
Restrictions None Known
Tax ID 83133156
Ownership Private
Read Less Info
Want to know what your home might be worth? Contact us for a FREE valuation!

Our team is ready to help you sell your home for the highest possible price ASAP
GET MORE INFORMATION

Agent | License ID: LDKATOCAN






