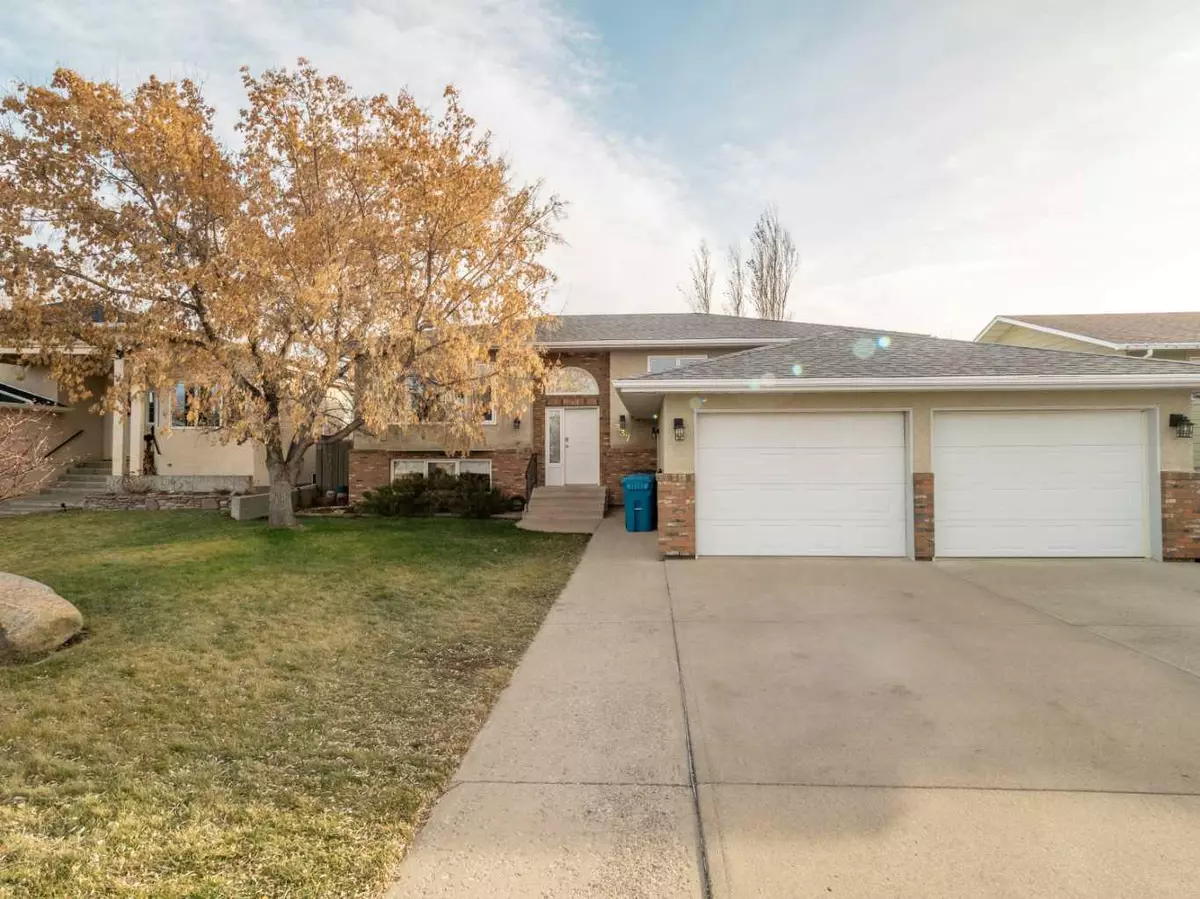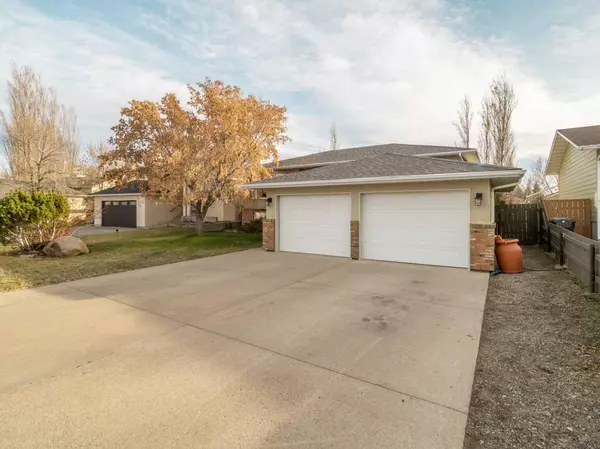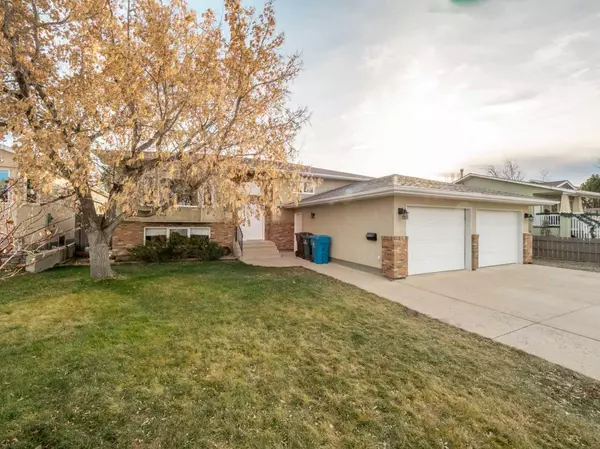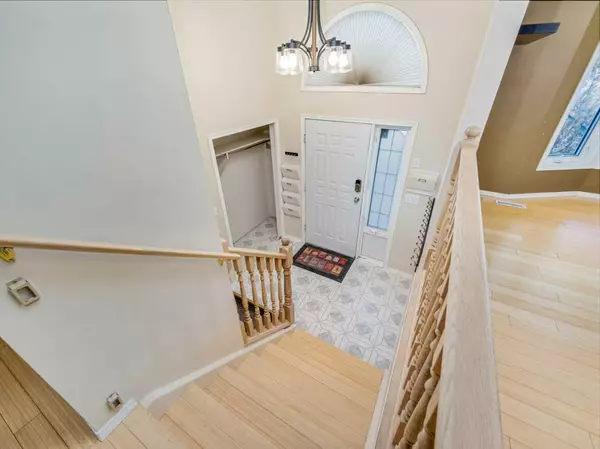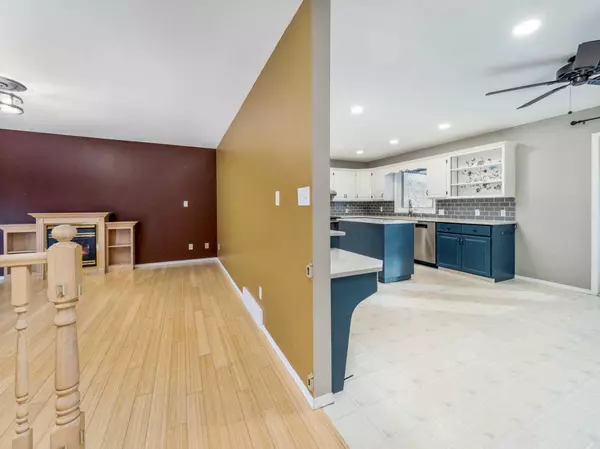$391,000
$389,900
0.3%For more information regarding the value of a property, please contact us for a free consultation.
6 Beds
3 Baths
1,433 SqFt
SOLD DATE : 12/12/2023
Key Details
Sold Price $391,000
Property Type Single Family Home
Sub Type Detached
Listing Status Sold
Purchase Type For Sale
Square Footage 1,433 sqft
Price per Sqft $272
Subdivision Indian Battle Heights
MLS® Listing ID A2096007
Sold Date 12/12/23
Style Bi-Level
Bedrooms 6
Full Baths 3
Originating Board Lethbridge and District
Year Built 1993
Annual Tax Amount $4,101
Tax Year 2023
Lot Size 9,158 Sqft
Acres 0.21
Property Description
Experience comfort and space in this inviting bi-level home nestled on a serene, tree-lined street within Lethbridge's established west side. Featuring six bedrooms and three full bathrooms, this residence caters to expansive living. The upgraded kitchen showcases modern appliances and a versatile moveable island, while the cozy fireplace in the upstairs living room creates an inviting ambiance. A separate entrance to both the basement and garage enhances convenience and accessibility. Downstairs, discover a spacious rec room, an office for added functionality, a dedicated laundry space, and ample storage, offering versatile living options. Recent upgrades to the furnace, hot water tank, and roof shingles ensure both comfort and reliability. Outside, the expansive backyard beckons with a large covered deck, shielded from the elements. Mature landscaping, a hot tub pad with power in place, and the convenience of underground sprinklers elevate the outdoor experience. Embraced by a stucco exterior and featuring a sizable attached garage, this residence encapsulates both functionality and style. Call your REALTOR for a showing today!
Location
Province AB
County Lethbridge
Zoning R-L
Direction N
Rooms
Basement Separate/Exterior Entry, Finished, Full, Suite
Interior
Interior Features Closet Organizers, Jetted Tub, Kitchen Island, Pantry, Separate Entrance
Heating Forced Air
Cooling Central Air
Flooring Carpet, Laminate, Linoleum
Fireplaces Number 1
Fireplaces Type Gas, Living Room
Appliance Central Air Conditioner, Dishwasher, Electric Range, Range Hood, Refrigerator, Window Coverings
Laundry Lower Level
Exterior
Garage Concrete Driveway, Double Garage Attached
Garage Spaces 2.0
Garage Description Concrete Driveway, Double Garage Attached
Fence Fenced
Community Features Park, Playground, Schools Nearby, Sidewalks, Street Lights
Roof Type Asphalt Shingle
Porch Deck
Lot Frontage 62.0
Total Parking Spaces 4
Building
Lot Description Back Yard, Fruit Trees/Shrub(s), Front Yard, Lawn, Landscaped, Underground Sprinklers
Foundation Poured Concrete
Architectural Style Bi-Level
Level or Stories Bi-Level
Structure Type Stucco
Others
Restrictions None Known
Tax ID 83398841
Ownership Private
Read Less Info
Want to know what your home might be worth? Contact us for a FREE valuation!

Our team is ready to help you sell your home for the highest possible price ASAP
GET MORE INFORMATION

Agent | License ID: LDKATOCAN

