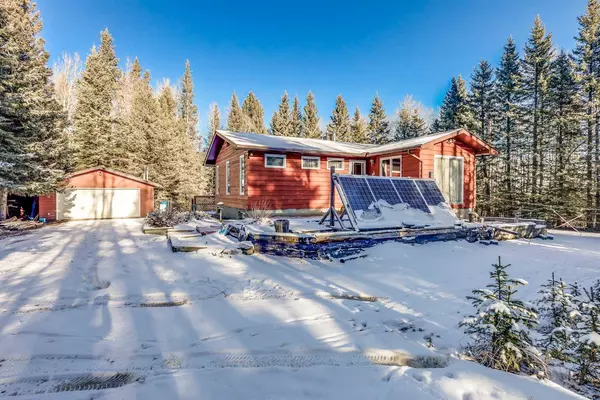$485,000
$475,000
2.1%For more information regarding the value of a property, please contact us for a free consultation.
1 Bed
1 Bath
819 SqFt
SOLD DATE : 12/12/2023
Key Details
Sold Price $485,000
Property Type Single Family Home
Sub Type Detached
Listing Status Sold
Purchase Type For Sale
Square Footage 819 sqft
Price per Sqft $592
Subdivision Ridgelands
MLS® Listing ID A2095372
Sold Date 12/12/23
Style Acreage with Residence,Bungalow
Bedrooms 1
Full Baths 1
Originating Board Calgary
Year Built 1976
Annual Tax Amount $1,365
Tax Year 2023
Lot Size 3.550 Acres
Acres 3.55
Property Description
This is where Country Life begins!! Nestled in the heart of the beautiful Water Valley area, this 3.5 acre property is sure to capture your imagination with dreams of getting away from the hustle and bustle. Look no further than this for your full time permanent HOME or your weekend retreat. This charming 1410 square foot developed home features one primary bedroom, 1 full bath, a spacious kitchen, dining area and a den that could be a 2nd bedroom on the main floor. The basement has lots of room for another bedroom, rec room or a combination TV/Games area. With some upgrades and some Tender Loving Care added to this HOME, you won’t want to leave! For the Handyman the double garage is ideal for tinkering, woodworking and or working on your favourite vehicle. Both HOME and GARAGE can be heated with their own wood burning stoves or their own independent furnaces. There's also a 10X13 log outbuilding for additional storage or a potential guest house and it comes complete with its very own outhouse. But the benefits of this property don't stop there with a massive 23 X 11 FT deck, the 4 Solar Panels and hours of outdoor activities makes this property a true nature lover's paradise. Don't miss out on this incredible opportunity to own your very own private oasis in the heart of the stunning Water Valley countryside. This is a once in a Lifetime Opportunity! Call your Favorite Realtor Today!
Location
Province AB
County Mountain View County
Zoning R-CR1
Direction W
Rooms
Basement Finished, Full
Interior
Interior Features Central Vacuum
Heating Forced Air, Natural Gas, Wood, Wood Stove
Cooling None
Flooring Carpet, Laminate, Linoleum
Fireplaces Number 1
Fireplaces Type Living Room, Wood Burning Stove
Appliance Built-In Electric Range, Built-In Oven, Dishwasher, Dryer, Freezer, Refrigerator, See Remarks, Washer, Water Softener
Laundry In Basement
Exterior
Garage Double Garage Detached
Garage Spaces 2.0
Garage Description Double Garage Detached
Fence Fenced
Community Features Other
Roof Type Asphalt Shingle
Porch Deck
Exposure W
Total Parking Spaces 4
Building
Lot Description Level, Square Shaped Lot, Many Trees, Private, Secluded
Building Description Cedar,Concrete, Log Shed, Outhouse, Shed on Skids
Foundation Poured Concrete
Architectural Style Acreage with Residence, Bungalow
Level or Stories One
Structure Type Cedar,Concrete
Others
Restrictions Utility Right Of Way
Tax ID 83267000
Ownership Private
Read Less Info
Want to know what your home might be worth? Contact us for a FREE valuation!

Our team is ready to help you sell your home for the highest possible price ASAP
GET MORE INFORMATION

Agent | License ID: LDKATOCAN






