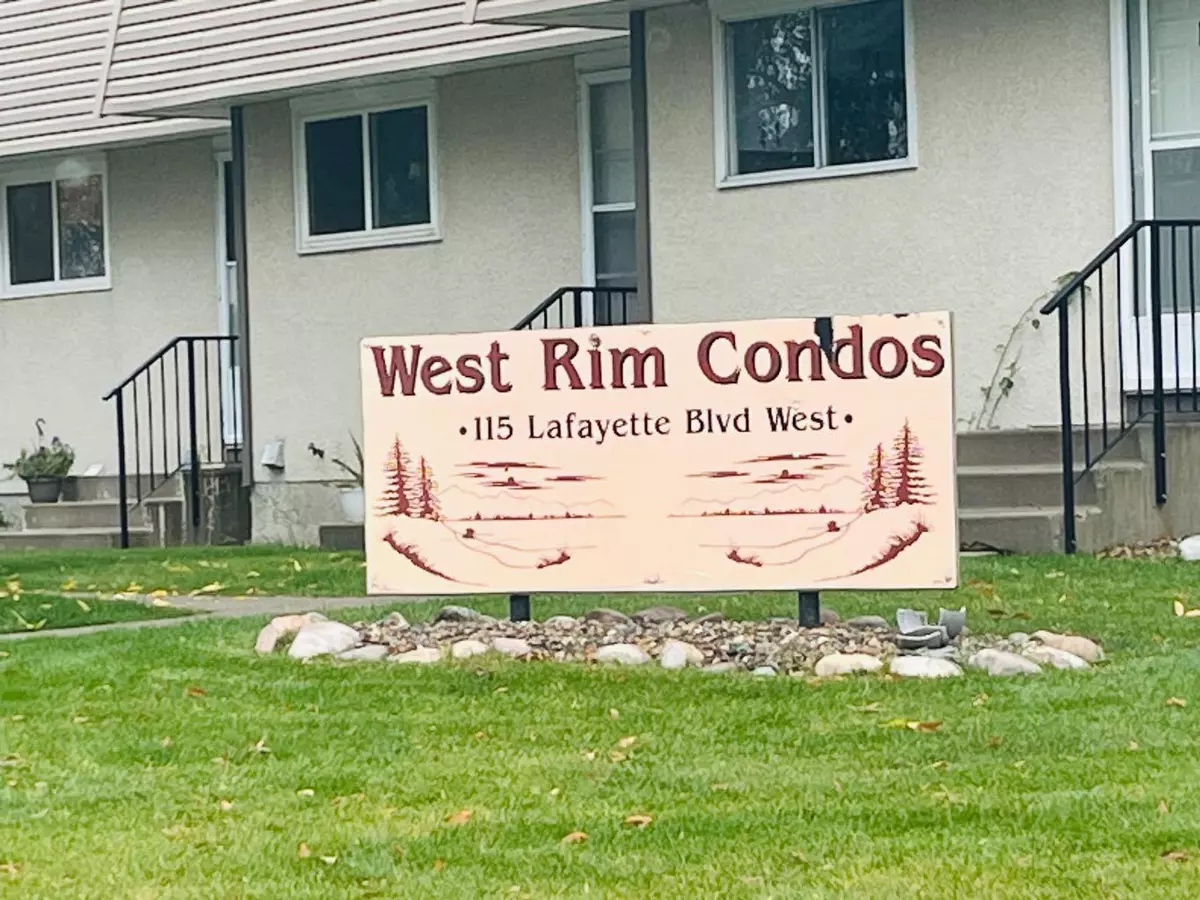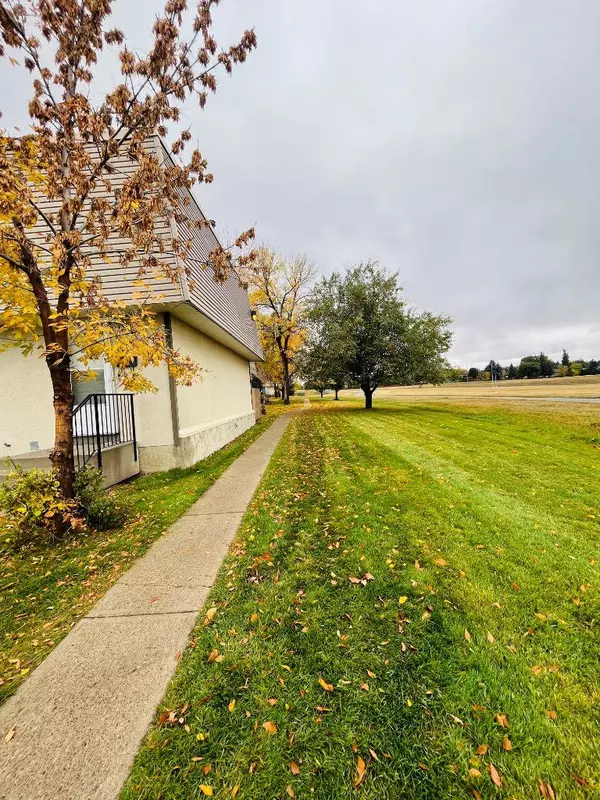$175,000
$179,000
2.2%For more information regarding the value of a property, please contact us for a free consultation.
3 Beds
1 Bath
1,008 SqFt
SOLD DATE : 12/12/2023
Key Details
Sold Price $175,000
Property Type Townhouse
Sub Type Row/Townhouse
Listing Status Sold
Purchase Type For Sale
Square Footage 1,008 sqft
Price per Sqft $173
Subdivision Varsity Village
MLS® Listing ID A2084673
Sold Date 12/12/23
Style 2 Storey
Bedrooms 3
Full Baths 1
Condo Fees $220
Originating Board Lethbridge and District
Year Built 1977
Annual Tax Amount $1,975
Tax Year 2023
Property Description
Parks, walking trails, bike pathways, and city views! All from this great townhouse across the road from the University. Lethbridge west side has so much to offer, schools, shopping, services, transportation, family neighbourhoods and more. This townhouse is ideal for a first time buyer, young families or equally profitable for a revenue investment buyer looking for a great return and a high demand location. Three bedrooms up, large living space on main floor, and an unfinished basement ready to add additional space. Sunny bright kitchen area, lots of cabinets and cooking space, including a great eat in area. Cosy living room with patio doors to a nice back yard leading into the treed park setting of this condo complex and steps away from city pathways and coulee views to downtown. This well kept townhouse condo community is professionally managed and it shows.
Location
Province AB
County Lethbridge
Zoning RES
Direction E
Rooms
Basement Full, Unfinished
Interior
Interior Features No Smoking Home
Heating Forced Air, Natural Gas
Cooling Central Air
Flooring Laminate, Linoleum
Appliance Central Air Conditioner, Dishwasher, Electric Range, Refrigerator, Washer/Dryer
Laundry In Basement
Exterior
Garage Assigned, Off Street
Garage Description Assigned, Off Street
Fence Partial
Community Features Park, Playground, Schools Nearby, Shopping Nearby, Sidewalks, Street Lights, Walking/Bike Paths
Amenities Available Parking
Roof Type Asphalt
Porch Patio
Exposure E
Total Parking Spaces 1
Building
Lot Description Back Yard, Backs on to Park/Green Space
Foundation Poured Concrete
Architectural Style 2 Storey
Level or Stories Two
Structure Type Mixed
Others
HOA Fee Include Common Area Maintenance,Maintenance Grounds,Parking,Professional Management,Reserve Fund Contributions
Restrictions None Known
Tax ID 83379602
Ownership Private
Pets Description Restrictions
Read Less Info
Want to know what your home might be worth? Contact us for a FREE valuation!

Our team is ready to help you sell your home for the highest possible price ASAP
GET MORE INFORMATION

Agent | License ID: LDKATOCAN






