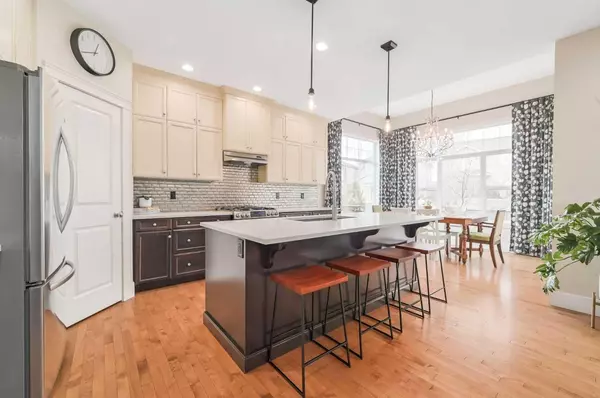$859,900
$859,900
For more information regarding the value of a property, please contact us for a free consultation.
6 Beds
4 Baths
2,215 SqFt
SOLD DATE : 12/12/2023
Key Details
Sold Price $859,900
Property Type Single Family Home
Sub Type Detached
Listing Status Sold
Purchase Type For Sale
Square Footage 2,215 sqft
Price per Sqft $388
Subdivision Royal Oak
MLS® Listing ID A2092644
Sold Date 12/12/23
Style 2 Storey
Bedrooms 6
Full Baths 3
Half Baths 1
HOA Fees $18/ann
HOA Y/N 1
Originating Board Calgary
Year Built 2008
Annual Tax Amount $4,771
Tax Year 2023
Lot Size 4,962 Sqft
Acres 0.11
Property Description
Beautifully updated family home situated in a quiet, kid friendly, cul-de-sac in the “Cascades” of Royal Oak. Walking distance to K-9 schools, this 6-bedroom home has had numerous upgrades. Attractive curb appeal accented by the manicured mature landscaping. Excellent floor plan. 9’ ceilings and hardwood floors throughout the main level. Spacious front entry with detailed feature wall. The kitchen is the centerpiece of the home and is open to both the living and dining room, making this space ideal for entertaining. Chic new custom designer drapery accentuates this elegant space. The gourmet kitchen features new quartz countertops and full tile backsplash, stainless steel appliances including a gas stove, 2 tone central island with seating for 4, walk-in corner pantry and ample amounts of full height cabinetry. The adjacent dining nook will accommodate a large table and is set off by the soaring 11’ ceiling, oversized windows, and classic ballroom chandelier. Open living room contains the cozy gas fireplace with custom mantle and clerestory windows. Convenient main floor den/flex room. Bonus rear mud room/laundry room with 4 individual storage lockers. 4 generous bedrooms up including the spacious primary suite with walk-in closet plus full ensuite bath with new quartz countertops, large soaker tub, separate shower and make up table. Main 4-piece bath with updated quartz countertops. Large bonus room is flooded in natural light thanks to the full wall of windows making it a great hang out space or playroom. The modern lower level boasts 2 more bedrooms, a full bath with tile and glass shower, large rec room and a great cold storage room. The kids will love the extra under stair playroom. Many extras and updates include numerous built-ins, new exterior paint, A/C, updated quartz countertops and backsplash, water softener, custom drapery, hot water tank, custom pergola on the back deck and custom built-in organizers in the garage. Superb location is steps public schools and minutes to Renert private school and Bearspaw Christian school, YMCA rec center, community skating rink and basketball/Tennis courts, C-train, multiple shopping and dining options. Quick exit west to the mountains and easy access to Stoney trail. The total home package!
Location
Province AB
County Calgary
Area Cal Zone Nw
Zoning R-C1
Direction S
Rooms
Basement Finished, Full
Interior
Interior Features Built-in Features, Central Vacuum, Chandelier, Closet Organizers, Crown Molding, High Ceilings, Kitchen Island, Pantry, Quartz Counters, Recessed Lighting, Soaking Tub, Storage, Vinyl Windows, Walk-In Closet(s)
Heating Forced Air, Natural Gas
Cooling Central Air
Flooring Carpet, Hardwood, Tile
Fireplaces Number 1
Fireplaces Type Gas, Mantle, Tile
Appliance Central Air Conditioner, Dishwasher, Dryer, Freezer, Garage Control(s), Gas Range, Microwave, Range Hood, Refrigerator, Washer, Water Softener, Window Coverings
Laundry Laundry Room, Main Level
Exterior
Garage Double Garage Attached, Insulated
Garage Spaces 2.0
Garage Description Double Garage Attached, Insulated
Fence Fenced
Community Features Golf, Park, Playground, Schools Nearby, Shopping Nearby, Tennis Court(s), Walking/Bike Paths
Amenities Available None
Roof Type Asphalt Shingle
Porch Deck, Pergola
Lot Frontage 52.0
Total Parking Spaces 6
Building
Lot Description Back Yard, Fruit Trees/Shrub(s), Front Yard, Landscaped, Private, Treed
Foundation Poured Concrete
Architectural Style 2 Storey
Level or Stories Two
Structure Type Wood Frame
Others
Restrictions None Known
Tax ID 83193775
Ownership Private
Read Less Info
Want to know what your home might be worth? Contact us for a FREE valuation!

Our team is ready to help you sell your home for the highest possible price ASAP
GET MORE INFORMATION

Agent | License ID: LDKATOCAN






