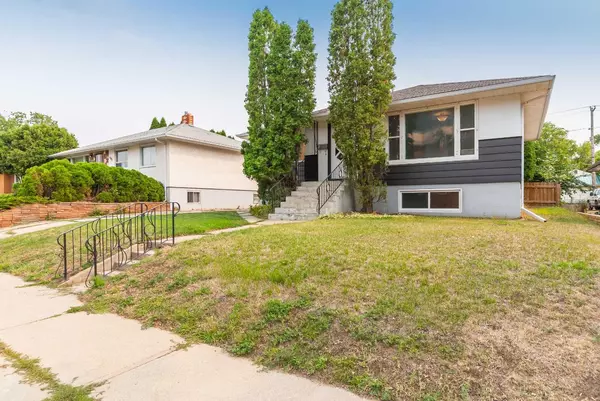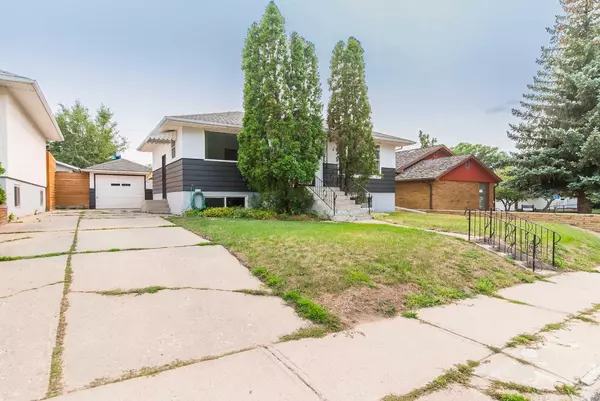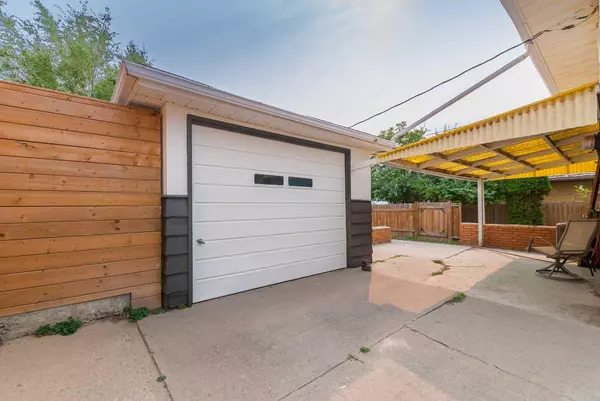$266,750
$274,800
2.9%For more information regarding the value of a property, please contact us for a free consultation.
3 Beds
2 Baths
908 SqFt
SOLD DATE : 12/12/2023
Key Details
Sold Price $266,750
Property Type Single Family Home
Sub Type Detached
Listing Status Sold
Purchase Type For Sale
Square Footage 908 sqft
Price per Sqft $293
Subdivision Sw Hill
MLS® Listing ID A2089146
Sold Date 12/12/23
Style Bungalow
Bedrooms 3
Full Baths 2
Originating Board Medicine Hat
Year Built 1955
Annual Tax Amount $2,011
Tax Year 2023
Lot Size 6,250 Sqft
Acres 0.14
Property Description
Welcome to this updated bungalow located directly across from Medicine Hat Hospital. Situated in a PRIME LOCATION, this home is conveniently close to schools, parks, and amenities, making it ideal for families or investors. This property has been extensively updated and is move-in ready! Updated flooring (no carpet) and fresh paint throughout the home add a touch of contemporary style. The large window in the living room allows abundant natural light to fill the space. The kitchen comes complete with a fridge, stove, and dishwasher, new counters, plenty of cabinets, and a pantry. There are two large bedrooms and a 4-piece bathroom with a new toilet, tub/surround, and vanity. The basement of this home offers an additional kitchen, a 3rd bedroom, a living room (which could be a 4th bedroom), and a 4-piece bathroom. This versatile space can serve as an ideal roommate accommodation, a summer kitchen, or a convenient storage area for all of your belongings. Both upstairs and downstairs can easily access the shared laundry room. Additionally, there is a 12x22 detached garage and lots of additional parking at the back. Bonus features include an updated furnace, central a/c, and newer shingles. This home is clean and move-in-ready. Don't miss this opportunity to own a home that combines modern updates and a desirable location.
Location
Province AB
County Medicine Hat
Zoning R-LD
Direction N
Rooms
Basement Finished, Full
Interior
Interior Features Pantry, Storage
Heating Forced Air
Cooling Central Air
Flooring Hardwood
Appliance Other
Laundry In Basement, Washer Hookup
Exterior
Garage Additional Parking, Concrete Driveway, Garage Faces Front, Parking Pad, RV Access/Parking, Single Garage Detached
Garage Spaces 1.0
Garage Description Additional Parking, Concrete Driveway, Garage Faces Front, Parking Pad, RV Access/Parking, Single Garage Detached
Fence Partial
Community Features Park, Playground, Schools Nearby, Shopping Nearby
Roof Type Shingle
Porch Patio
Lot Frontage 15.24
Total Parking Spaces 4
Building
Lot Description Back Lane, Back Yard, Standard Shaped Lot
Foundation Poured Concrete
Architectural Style Bungalow
Level or Stories One
Structure Type Wood Siding
Others
Restrictions None Known
Tax ID 83505939
Ownership Private
Read Less Info
Want to know what your home might be worth? Contact us for a FREE valuation!

Our team is ready to help you sell your home for the highest possible price ASAP
GET MORE INFORMATION

Agent | License ID: LDKATOCAN






