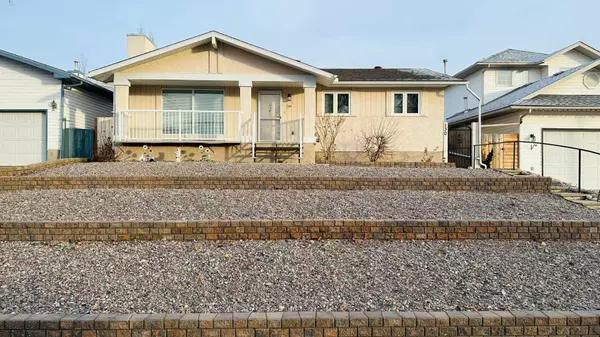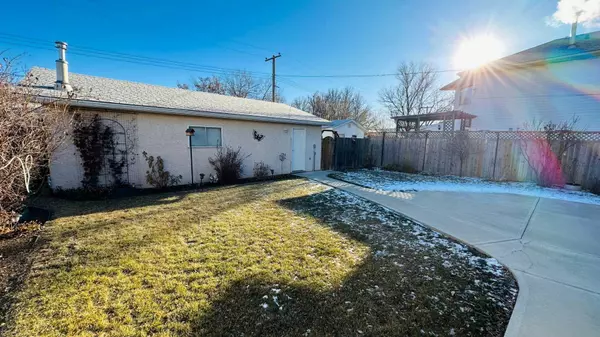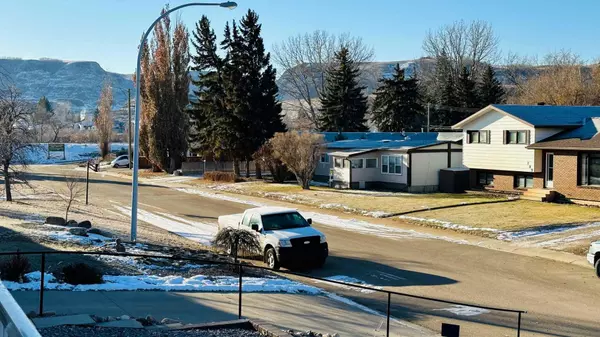$370,000
$379,000
2.4%For more information regarding the value of a property, please contact us for a free consultation.
4 Beds
3 Baths
1,216 SqFt
SOLD DATE : 12/11/2023
Key Details
Sold Price $370,000
Property Type Single Family Home
Sub Type Detached
Listing Status Sold
Purchase Type For Sale
Square Footage 1,216 sqft
Price per Sqft $304
Subdivision Midland
MLS® Listing ID A2096187
Sold Date 12/11/23
Style Bungalow
Bedrooms 4
Full Baths 2
Half Baths 1
Originating Board South Central
Year Built 1981
Annual Tax Amount $3,026
Tax Year 2023
Lot Size 6,250 Sqft
Acres 0.14
Property Description
***IMMACULATE FULLY DEVELOPED FAMILY BUNGALOW WITH OVERSIZED HEATED GARAGE IN DESIRABLE LOWER MIDLAND*** Whether it's relaxing on your covered front deck or simply enjoying your private backyard it will be love at first sight when it comes to this meticulously kept family home!!! Some features of this beautifully renovated 1,216sqft fully developed bungalow include 4 bedrooms total, 2 and 1/2 bathrooms, stunning white kitchen opening to your spacious living room and dining room showcasing an impressive gas fireplace, 7 appliances, central air, most windows new in 2023, upgraded furnace, HWT and shingles plus fully developed basement with massive family room great for entertaining and to top it all off an oversized 32 X 24ft heated double car garage/workshop!!! All on a large 50 X 125ft fenced lot with professional landscaping and private patio on a quiet street in lower Midland one of Druheller's most desired locations!!! ***WALKING DISTANCE TO PARKS, PLAYGROUNDS, OUTDOOR RINK AND SCENIC NATURE TRAILS ALONG THE PICTUREQUE RED DEER RIVER***
Location
Province AB
County Drumheller
Zoning ND
Direction W
Rooms
Basement Finished, Full
Interior
Interior Features See Remarks
Heating Forced Air, Natural Gas
Cooling Central Air
Flooring Carpet, Linoleum
Appliance Central Air Conditioner, Dryer, Freezer, Garage Control(s), Microwave, Refrigerator, Stove(s), Washer, Window Coverings
Laundry In Basement
Exterior
Garage Double Garage Detached, Off Street
Garage Spaces 2.0
Garage Description Double Garage Detached, Off Street
Fence Fenced
Community Features Playground, Schools Nearby, Sidewalks, Street Lights, Walking/Bike Paths
Roof Type Asphalt Shingle
Porch Deck
Lot Frontage 50.0
Total Parking Spaces 4
Building
Lot Description Back Lane, Back Yard, Landscaped, Private, Treed
Foundation Poured Concrete
Architectural Style Bungalow
Level or Stories One
Structure Type Stucco
Others
Restrictions None Known
Tax ID 85338004
Ownership Private
Read Less Info
Want to know what your home might be worth? Contact us for a FREE valuation!

Our team is ready to help you sell your home for the highest possible price ASAP
GET MORE INFORMATION

Agent | License ID: LDKATOCAN






