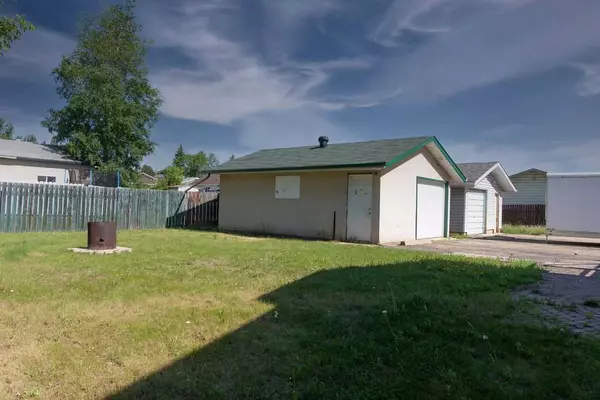$331,000
$364,500
9.2%For more information regarding the value of a property, please contact us for a free consultation.
6 Beds
3 Baths
1,477 SqFt
SOLD DATE : 12/11/2023
Key Details
Sold Price $331,000
Property Type Single Family Home
Sub Type Detached
Listing Status Sold
Purchase Type For Sale
Square Footage 1,477 sqft
Price per Sqft $224
Subdivision Downtown
MLS® Listing ID A2095396
Sold Date 12/11/23
Style Bi-Level
Bedrooms 6
Full Baths 3
Originating Board Fort McMurray
Year Built 1977
Annual Tax Amount $2,189
Tax Year 2023
Lot Size 7,080 Sqft
Acres 0.16
Property Description
Welcome to this charming 6-bedroom house, nestled in the heart of downtown Fort McMurray, in an older and peaceful neighborhood. As you approach the house, you'll be greeted by its striking curb appeal. The property sits on a generous lot with a spacious front yard, offering ample space for outdoor activities and landscaping possibilities. Mature trees line the streets, creating a serene atmosphere. One of the standout features of this home is the 17' x 23' detached garage. The garage provides parking for multiple vehicles, storage space, and the potential for a workshop area. The backyard of this property is an oasis of tranquility. The expansive yard is perfect for entertaining, gardening, or simply enjoying outdoor activities. Whether you envision barbecues on warm summer evenings or simply relaxing in the shade, this backyard provides it all. Stepping inside the main level, you'll be greeted by a warm and inviting living space. On this level there are three generously sized bedrooms. The main floor boasts a well-designed layout, with a large living room, a dining room, AND a cozy family room that could also be utilized as a 7th bedroom. The large windows throughout the main level allow natural light to flood the space, creating a bright and welcoming atmosphere. The basement presents an exciting opportunity for additional income potential. It can easily be used for more living space or a rental unit. The basement houses the three additional bedrooms, a kitchenette, and a living area, making it a desirable option for tenants or extended family members. Don't miss the opportunity to own this wonderful property and embrace the unique charm and potential it holds. Schedule a viewing today and make this house your dream home!
Location
Province AB
County Wood Buffalo
Area Fm Southeast
Zoning R1
Direction N
Rooms
Basement Full, Suite
Interior
Interior Features See Remarks
Heating Forced Air
Cooling Central Air
Flooring Ceramic Tile, Hardwood
Appliance See Remarks
Laundry In Basement
Exterior
Garage Double Garage Detached
Garage Spaces 2.0
Garage Description Double Garage Detached
Fence Fenced, Partial
Community Features Park, Schools Nearby, Sidewalks, Street Lights
Roof Type Asphalt Shingle
Porch Deck
Total Parking Spaces 4
Building
Lot Description Back Yard, Private
Foundation Poured Concrete
Architectural Style Bi-Level
Level or Stories Two
Structure Type Concrete,Vinyl Siding
Others
Restrictions None Known
Tax ID 83268423
Ownership Bank/Financial Institution Owned
Read Less Info
Want to know what your home might be worth? Contact us for a FREE valuation!

Our team is ready to help you sell your home for the highest possible price ASAP
GET MORE INFORMATION

Agent | License ID: LDKATOCAN






