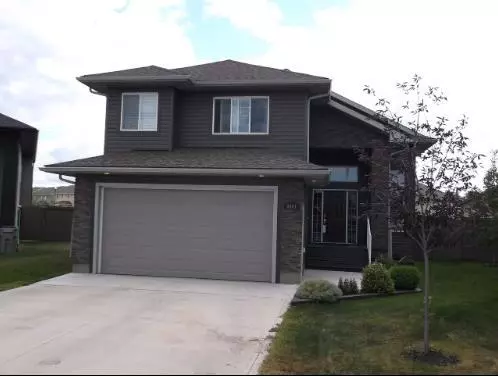$451,000
$459,900
1.9%For more information regarding the value of a property, please contact us for a free consultation.
4 Beds
3 Baths
1,460 SqFt
SOLD DATE : 12/11/2023
Key Details
Sold Price $451,000
Property Type Single Family Home
Sub Type Detached
Listing Status Sold
Purchase Type For Sale
Square Footage 1,460 sqft
Price per Sqft $308
Subdivision Countryside North
MLS® Listing ID A2095758
Sold Date 12/11/23
Style Modified Bi-Level
Bedrooms 4
Full Baths 3
Originating Board Grande Prairie
Year Built 2009
Annual Tax Amount $5,587
Tax Year 2023
Lot Size 9,515 Sqft
Acres 0.22
Property Description
FAN FAVORITE HARKER JORDYN 2 PLAN IN COUNTRYSIDE NORTH - THIS FULLY DEVELOPED HOME SITS ON A LARGE IRREGULAR SHAPED LOT ON A QUIET STREET. 4 BEDROOMS 3 BATH HOME SHOWS IMMACULATE! BEAUTIFUL OPEN GREAT ROOM PLAN WITH GAS FIREPLACE, LARGE DINING SPACE AND A OPEN AND ENTERTAINING KITCHEN WITH LARGE ISLAND AND WALK IN PANTRY. UPGRADED APPLIANCES, BACKSPLASH, STAINED CABINETS, COFFERED TRAY CEILING AND LARGE WEST FACING WINDOWS TO NAME A FEW FEATURES. 2 BEDROOMS AND BATHROOM FINISH OFF THE MAIN. LARGE PRIMARY SUITE UP OVER THE GARAGE WITH A FLEX AREA AT THE ENTRANCE. LARGE 5 PIECE ENSUITE WITH SOAKER TUB AND SHOWER, WALK IN CLOSET. BASEMENT FULLY DEVELOPED WITH LARGE LANDING, LARGE OPEN FAMILY ROOM, BEDROOM AND BATHROOM. LAUNDRY CAN BE OFF THE MAIN ENTRANCE OR DOWNSTAIRS AS IT IS SET UP FOR BOTH. HEATED GARAGE, LARGE WEST FACING DECK AND FENCED AND LANDSCAPED YARD! HOME SHOWS PRIDE OF OWNERSHIP!
Location
Province AB
County Grande Prairie
Zoning RS
Direction N
Rooms
Basement Finished, Full
Interior
Interior Features Jetted Tub, Kitchen Island, No Smoking Home, Pantry, Walk-In Closet(s)
Heating Forced Air, Natural Gas
Cooling None
Flooring Carpet, Hardwood, Tile
Fireplaces Number 1
Fireplaces Type Gas
Appliance Dishwasher, Garage Control(s), Refrigerator, Stove(s), Washer/Dryer
Laundry Laundry Room, Main Level
Exterior
Garage Concrete Driveway, Double Garage Attached
Garage Spaces 2.0
Garage Description Concrete Driveway, Double Garage Attached
Fence Fenced
Community Features Playground, Schools Nearby, Shopping Nearby, Sidewalks, Street Lights, Walking/Bike Paths
Roof Type Asphalt Shingle
Porch Deck
Lot Frontage 58.11
Total Parking Spaces 2
Building
Lot Description Back Yard, Few Trees, Front Yard, Irregular Lot, Landscaped
Foundation Poured Concrete
Architectural Style Modified Bi-Level
Level or Stories Bi-Level
Structure Type Stone,Vinyl Siding
Others
Restrictions None Known
Tax ID 83536666
Ownership Private
Read Less Info
Want to know what your home might be worth? Contact us for a FREE valuation!

Our team is ready to help you sell your home for the highest possible price ASAP
GET MORE INFORMATION

Agent | License ID: LDKATOCAN

