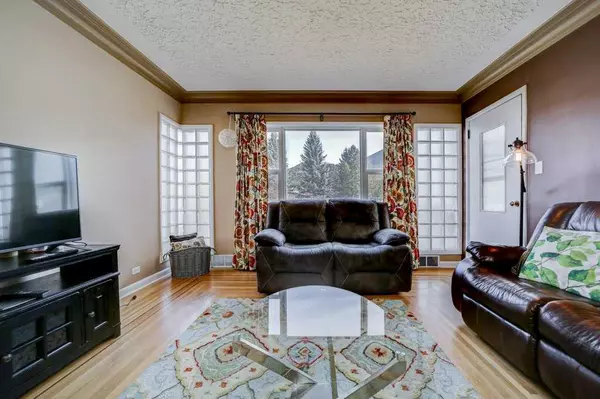$359,000
$359,000
For more information regarding the value of a property, please contact us for a free consultation.
4 Beds
1 Bath
1,010 SqFt
SOLD DATE : 12/11/2023
Key Details
Sold Price $359,000
Property Type Single Family Home
Sub Type Detached
Listing Status Sold
Purchase Type For Sale
Square Footage 1,010 sqft
Price per Sqft $355
MLS® Listing ID A2088013
Sold Date 12/11/23
Style Bungalow
Bedrooms 4
Full Baths 1
Originating Board Lethbridge and District
Year Built 1935
Annual Tax Amount $2,748
Tax Year 2023
Lot Size 3,850 Sqft
Acres 0.09
Lot Dimensions 35'X110
Property Description
Welcome to Blairmore, Crowsnest Pass. Let's talk about location because this property is located on Main Street Blairmore across the street from the seasonable outdoor swimming pool, Lions Pride Park/Playground and tennis courts, not to mention a short 2 block walk to amenities and the ski hill. This 1010 sq. ft. 4 bedroom 1 bathroom bungalow maintains some of its original character with the living room hardwood floor, wide hallway and crown molding. The full concrete basement is developed with a bedroom/office, family/recreation room with wood burning stove, laundry room, storage and utility/furnace room. There is also a separate entrance
to outside. The low maintenance yard is perfect for a weekender. There is alley access, room to park 2 vehicles and an RV and the garden shed will store plenty of items. Contact your realtor today to schedule a private viewing.
Location
Province AB
County Crowsnest Pass
Zoning R-1
Direction N
Rooms
Basement Finished, Full
Interior
Interior Features Crown Molding, No Animal Home, No Smoking Home, Storage, Vinyl Windows
Heating Forced Air, Natural Gas
Cooling None
Flooring Hardwood, Laminate, Tile
Fireplaces Number 1
Fireplaces Type Family Room, Free Standing, Wood Burning Stove
Appliance Dishwasher, Electric Stove, Refrigerator, Washer/Dryer, Window Coverings
Laundry In Basement
Exterior
Garage Alley Access, Gravel Driveway, Off Street, RV Access/Parking
Garage Description Alley Access, Gravel Driveway, Off Street, RV Access/Parking
Fence Partial
Community Features Fishing, Golf, Park, Playground, Pool, Schools Nearby, Shopping Nearby, Sidewalks, Street Lights, Tennis Court(s), Walking/Bike Paths
Utilities Available Cable Available, Electricity Connected, Natural Gas Connected, Garbage Collection, High Speed Internet Available, Sewer Connected, Water Connected
Roof Type Asphalt Shingle
Porch Deck
Lot Frontage 35.0
Exposure N
Total Parking Spaces 3
Building
Lot Description Back Lane, Back Yard, Front Yard, Low Maintenance Landscape, Landscaped, Level, Street Lighting, Views
Foundation Block, Combination, Poured Concrete
Sewer Public Sewer
Water Public
Architectural Style Bungalow
Level or Stories One
Structure Type Stucco,Wood Siding
Others
Restrictions None Known
Tax ID 56513664
Ownership Private
Read Less Info
Want to know what your home might be worth? Contact us for a FREE valuation!

Our team is ready to help you sell your home for the highest possible price ASAP
GET MORE INFORMATION

Agent | License ID: LDKATOCAN






