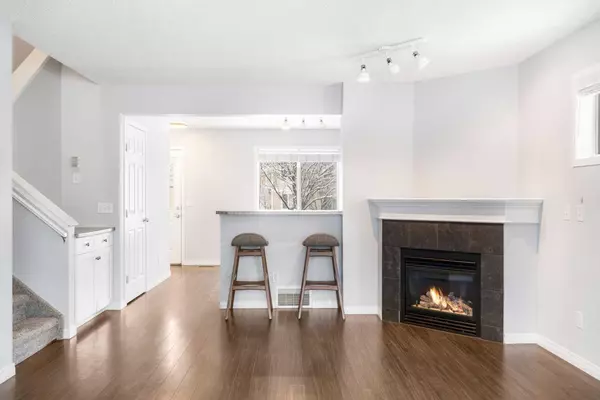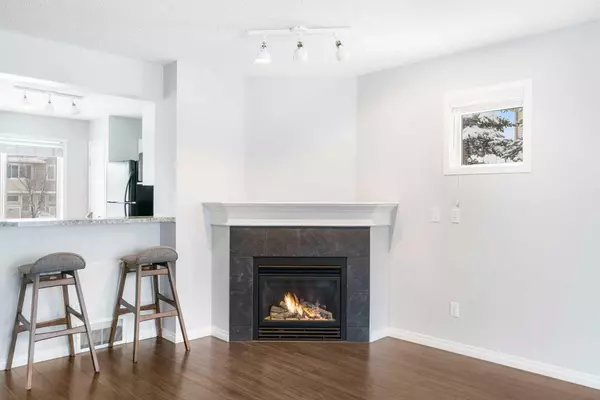$376,000
$359,800
4.5%For more information regarding the value of a property, please contact us for a free consultation.
3 Beds
2 Baths
1,135 SqFt
SOLD DATE : 12/10/2023
Key Details
Sold Price $376,000
Property Type Townhouse
Sub Type Row/Townhouse
Listing Status Sold
Purchase Type For Sale
Square Footage 1,135 sqft
Price per Sqft $331
Subdivision Royal Oak
MLS® Listing ID A2097320
Sold Date 12/10/23
Style 2 Storey
Bedrooms 3
Full Baths 1
Half Baths 1
Condo Fees $268
Originating Board Calgary
Year Built 2004
Annual Tax Amount $1,859
Tax Year 2023
Lot Size 3,153 Sqft
Acres 0.07
Property Description
OPEN HOUSE SUNDAY 2pm-4pm - END UNIT Townhouse with 2 parking stalls in beautiful Royal Oak! Townhomes like this do not come on the market often. This well kept home has an open concept main floor featuring beautiful laminate flooring, gorgeous windows, built-in cabinetry and cozy corner fireplace. The kitchen is open to the living room and features a sit-up breakfast bar, eat-in kitchen with loads of cupboards, black appliances, pantry and large windows that bring in lots of light. There is also a convenient 1/2 bath and deck for you to enjoy. Upstairs you will find gorgeous new lighting and newer carpet as well as 3 light filled and good-sized bedrooms. The primary bedroom is spacious and features a walk-in closet and cheater ensuite! The unfinished basement is waiting for you to finish as you desire. You will find laundry and rough-in plumbing and lots of space for storage and future development. This home includes 2 parking stalls near the front door as well as lots of visitor parking. The location is fantastic -- close to schools, shopping, restaurants, transit and the YMCA. Fast and easy access to Stony trail and Highway 1.
Location
Province AB
County Calgary
Area Cal Zone Nw
Zoning M-C1 d42
Direction NW
Rooms
Basement Full, Unfinished
Interior
Interior Features No Smoking Home, Pantry, Walk-In Closet(s)
Heating Fireplace(s), Forced Air, Natural Gas
Cooling None
Flooring Carpet, Laminate, Linoleum
Fireplaces Number 1
Fireplaces Type Gas
Appliance Dishwasher, Dryer, Electric Range, Microwave, Refrigerator, Washer, Window Coverings
Laundry In Basement
Exterior
Garage Assigned, Stall
Garage Description Assigned, Stall
Fence None
Community Features Shopping Nearby
Amenities Available Visitor Parking
Roof Type Asphalt
Porch Deck
Lot Frontage 19.29
Exposure NW
Total Parking Spaces 2
Building
Lot Description Irregular Lot, Landscaped, Level
Foundation Poured Concrete
Architectural Style 2 Storey
Level or Stories Two
Structure Type Vinyl Siding,Wood Frame
Others
HOA Fee Include Insurance,Professional Management,Reserve Fund Contributions,Snow Removal
Restrictions Easement Registered On Title,Restrictive Covenant,Utility Right Of Way
Ownership Private
Pets Description Restrictions, Yes
Read Less Info
Want to know what your home might be worth? Contact us for a FREE valuation!

Our team is ready to help you sell your home for the highest possible price ASAP
GET MORE INFORMATION

Agent | License ID: LDKATOCAN






