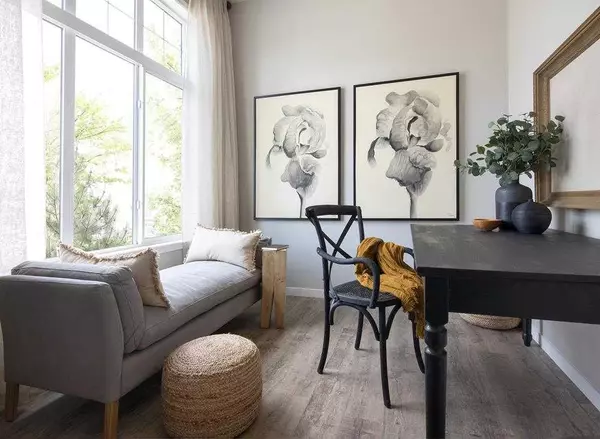$524,900
$524,900
For more information regarding the value of a property, please contact us for a free consultation.
3 Beds
3 Baths
1,716 SqFt
SOLD DATE : 12/10/2023
Key Details
Sold Price $524,900
Property Type Single Family Home
Sub Type Detached
Listing Status Sold
Purchase Type For Sale
Square Footage 1,716 sqft
Price per Sqft $305
Subdivision Montrose
MLS® Listing ID A2091564
Sold Date 12/10/23
Style 2 Storey
Bedrooms 3
Full Baths 2
Half Baths 1
Originating Board Calgary
Year Built 2023
Annual Tax Amount $990
Tax Year 2022
Lot Size 3,190 Sqft
Acres 0.07
Property Description
This brand new, 1716 sq. ft home will be ready for its new owners on December 11, 2023! The open main floor includes a flex room, living room, 2-piece bathroom, as well as a convenient mudroom. Upgraded and stylish, the kitchen is two-tone and includes beautiful quartz countertops, additional drawers, undermount sink, chimney hood fan, pot lights, and an in-island microwave. Upstairs you will find a bonus loft area, enclosed laundry room, and 3 bedrooms including the spacious primary with walk-in closet and 4-piece ensuite. The basement is open and airy with a 9’ foundation height and comes with a side entrance for future development or *suite option. Additionally, this family home comes equipped with an upgraded main floor railing, smooth lever handles throughout, LED lighting, and an exterior BBQ gas line. Outside you will find a concrete pad for private parking, which also serves for a future garage. This West-facing home offers mountain views and is located just a few steps from Montrose Pond, walking paths, parks, tennis courts and a future school location. Please click the multimedia tab for an interactive virtual 3D tour and floor plans.*A secondary suite would be subject to approval and permitting by the municipality.
Location
Province AB
County Foothills County
Zoning TND
Direction W
Rooms
Basement Full, Unfinished
Interior
Interior Features Closet Organizers, Double Vanity, Kitchen Island, No Animal Home, No Smoking Home, Pantry, Quartz Counters, Vinyl Windows, Walk-In Closet(s)
Heating Forced Air
Cooling None
Flooring Carpet, Tile, Vinyl Plank
Appliance Dishwasher, Microwave, Range Hood, Refrigerator, Stove(s)
Laundry Laundry Room, Upper Level
Exterior
Garage Parking Pad
Garage Description Parking Pad
Fence None
Community Features Lake, Park, Playground, Schools Nearby, Shopping Nearby, Street Lights, Tennis Court(s), Walking/Bike Paths
Roof Type Asphalt Shingle
Porch None
Lot Frontage 33.5
Total Parking Spaces 2
Building
Lot Description Back Yard, Front Yard, Level, Views
Foundation Poured Concrete
Architectural Style 2 Storey
Level or Stories Two
Structure Type Wood Frame
New Construction 1
Others
Restrictions None Known
Ownership Private
Read Less Info
Want to know what your home might be worth? Contact us for a FREE valuation!

Our team is ready to help you sell your home for the highest possible price ASAP
GET MORE INFORMATION

Agent | License ID: LDKATOCAN






