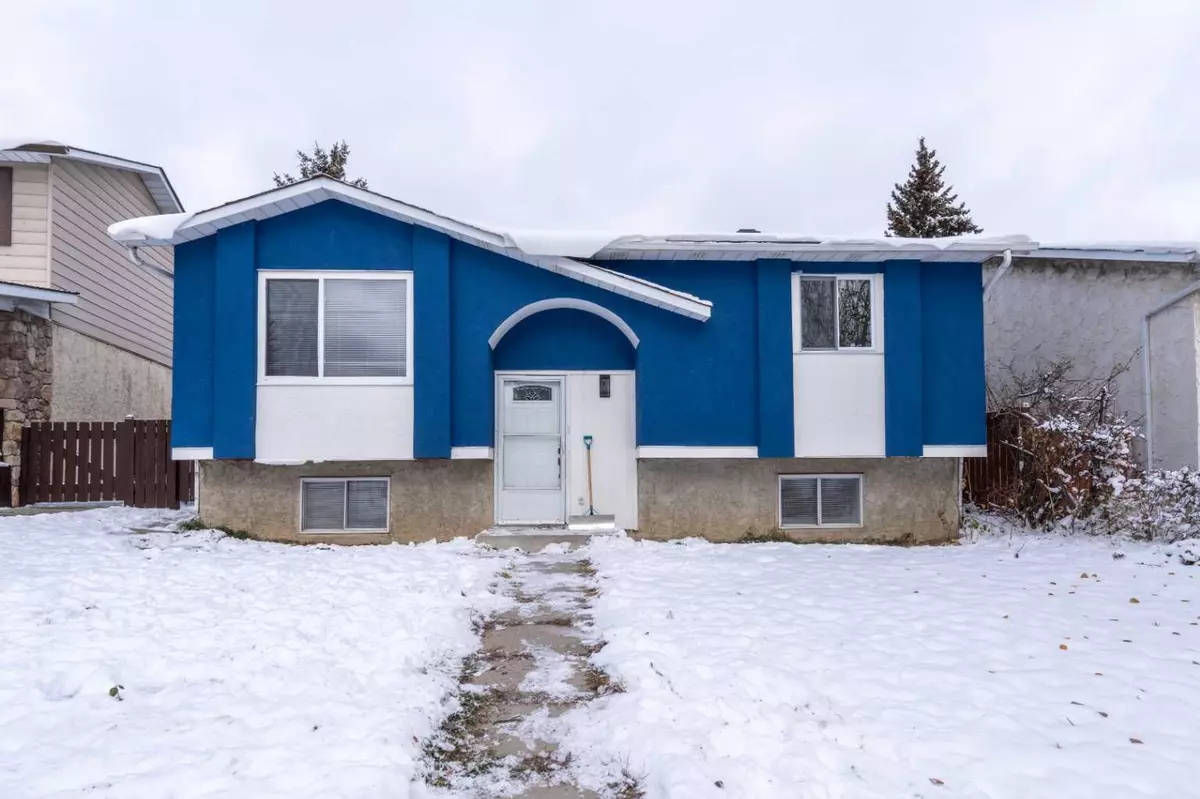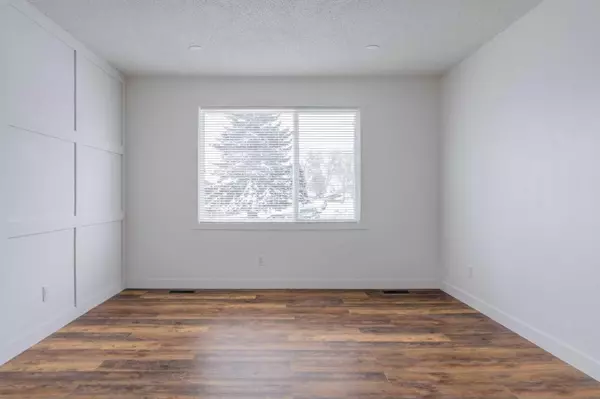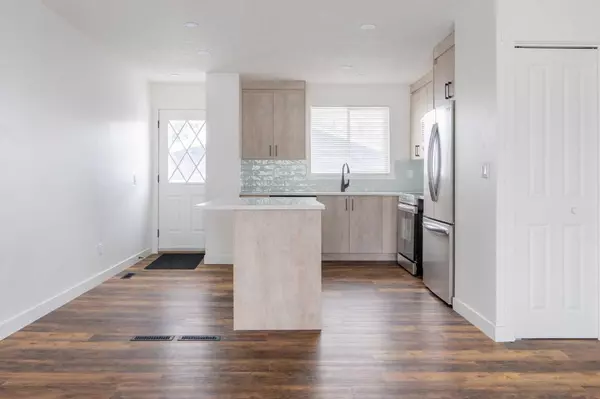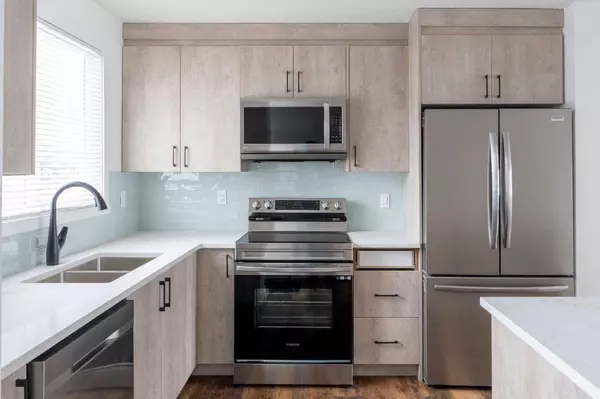$545,000
$559,000
2.5%For more information regarding the value of a property, please contact us for a free consultation.
5 Beds
3 Baths
1,011 SqFt
SOLD DATE : 12/09/2023
Key Details
Sold Price $545,000
Property Type Single Family Home
Sub Type Detached
Listing Status Sold
Purchase Type For Sale
Square Footage 1,011 sqft
Price per Sqft $539
Subdivision Rundle
MLS® Listing ID A2090212
Sold Date 12/09/23
Style Bi-Level
Bedrooms 5
Full Baths 2
Half Baths 1
Originating Board Calgary
Year Built 1976
Annual Tax Amount $2,819
Tax Year 2023
Lot Size 4,467 Sqft
Acres 0.1
Property Description
Welcome to the quiet street of Rundlecairn Rise NE where you will find a newly renovated home boasting over 1850 sq.ft of living space!
The top floor features an open kitchen and living area, brand new kitchen cabinet and island with tastefully selected colors, luxury vinyl plank and new lighting throughout. With 3 bedrooms 1.5 baths including and an ensuite bathroom for the primary bedroom, this home is perfect for a growing family.
As a mortgage helper, the illegal basement features a separate entrance from the main floor entrance/mudroom where you will find a brand new kitchen, large carpeted living area, 2 bedrooms and a full bathroom. Also in the basement you will find the shared laundry room with a separate entrance!
As a cheery on top, the home features CENTRAL A/C for the warm summer days, a TANKLESS HOT WATER ON DEMAND for endless hot water plus a HE FURNANCE to keep you warm all winter long!
A rare find is a detached double car garage as well as two additional parking stalls next to the garage which are accessible by the paved alley way.
Don’t miss your opportunity to get into this beautiful home before it’s gone!
Location
Province AB
County Calgary
Area Cal Zone Ne
Zoning RC-1
Direction S
Rooms
Basement Finished, Full, Suite
Interior
Interior Features Tankless Hot Water
Heating High Efficiency, Natural Gas
Cooling Central Air
Flooring Carpet, Vinyl Plank
Appliance Central Air Conditioner, Dishwasher, Dryer, Electric Stove, Microwave Hood Fan, Tankless Water Heater
Laundry Common Area, In Basement
Exterior
Garage Double Garage Detached
Garage Spaces 2.0
Garage Description Double Garage Detached
Fence Partial
Community Features None
Roof Type Asphalt Shingle
Porch Patio
Lot Frontage 40.75
Exposure S
Total Parking Spaces 2
Building
Lot Description Back Lane, Back Yard, Few Trees, Front Yard
Foundation Poured Concrete
Architectural Style Bi-Level
Level or Stories Bi-Level
Structure Type Stucco
Others
Restrictions None Known
Tax ID 83089203
Ownership Private
Read Less Info
Want to know what your home might be worth? Contact us for a FREE valuation!

Our team is ready to help you sell your home for the highest possible price ASAP
GET MORE INFORMATION

Agent | License ID: LDKATOCAN






