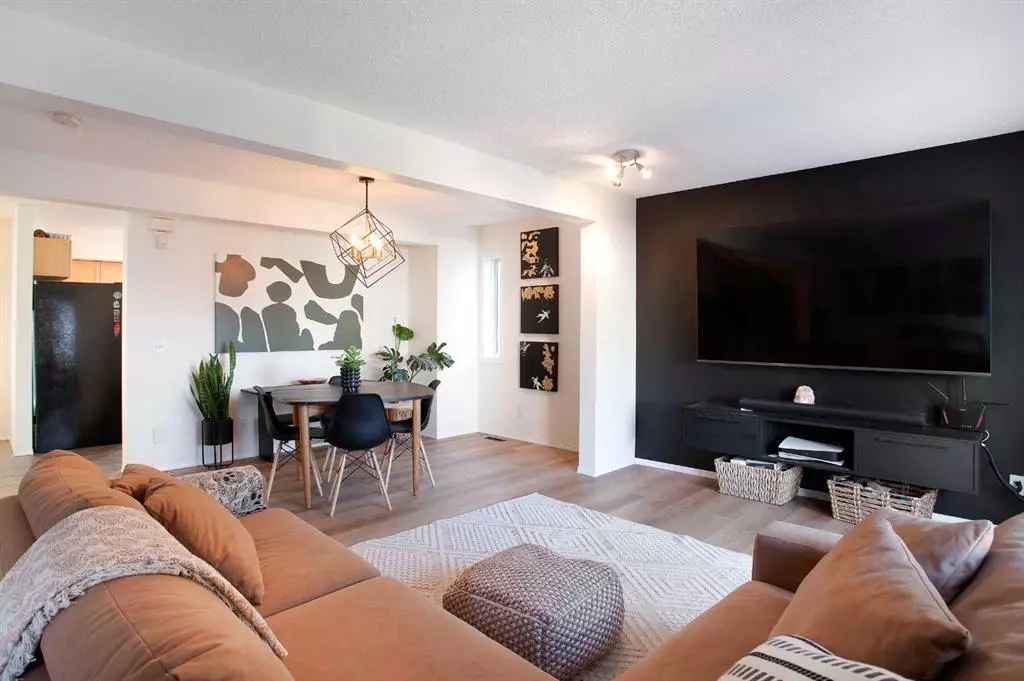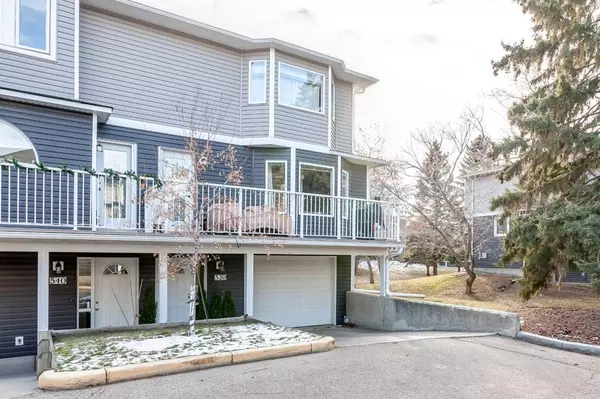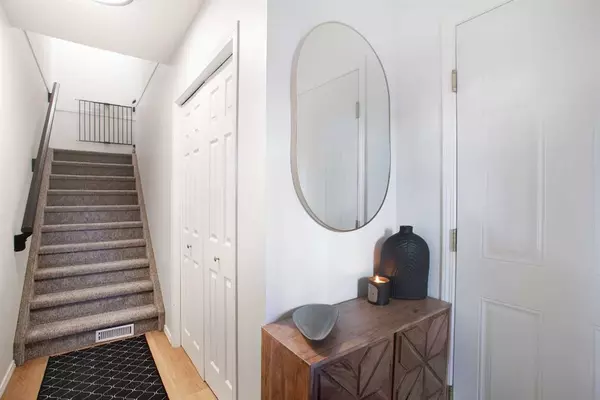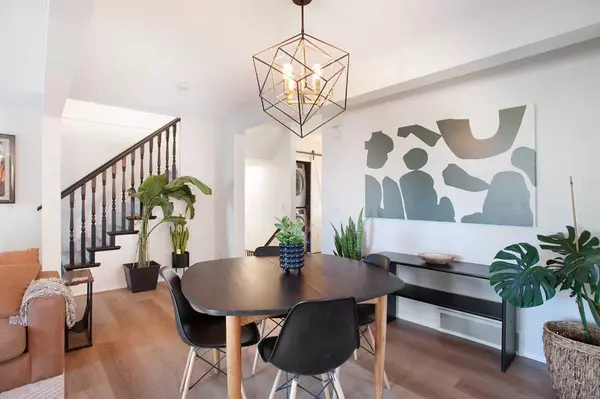$424,800
$410,000
3.6%For more information regarding the value of a property, please contact us for a free consultation.
2 Beds
2 Baths
1,277 SqFt
SOLD DATE : 12/08/2023
Key Details
Sold Price $424,800
Property Type Townhouse
Sub Type Row/Townhouse
Listing Status Sold
Purchase Type For Sale
Square Footage 1,277 sqft
Price per Sqft $332
Subdivision Renfrew
MLS® Listing ID A2094305
Sold Date 12/08/23
Style 2 Storey
Bedrooms 2
Full Baths 1
Half Baths 1
Condo Fees $551
Originating Board Calgary
Year Built 1999
Annual Tax Amount $2,503
Tax Year 2023
Property Description
Discover urban living at its finest in this chic corner unit nestled within a private complex surrounded by greenspace and nature. Boasting a dynamic location in the heart of the city, this residence is a testament to both style and convenience.
Step inside and be captivated by the spaciousness of two large bedrooms, providing an ideal retreat for relaxation or productivity. The primary bedroom features access to the full bathroom, complemented by an additional half bathroom for guests on the main. Your vehicles will find a secure home in the tandem garage, eliminating the hassle of street parking or additional storage.
The interior exudes contemporary charm, with updated flooring adding a touch of sophistication to every step. With plenty of recent updates this home is feeling refreshed, offering a modern aesthetic that is both welcoming and on-trend. Situated in an inner-city locale, this property epitomizes a walkable lifestyle. Explore the vibrant neighborhood, with trendy shops, dining options, and many attractions just moments away.
Don't miss the opportunity to call this urban retreat your own. Experience the allure of inner-city living – schedule a viewing today and envision the possibilities that await in this dynamic and stylish residence.
Location
Province AB
County Calgary
Area Cal Zone Cc
Zoning M-C1
Direction S
Rooms
Basement None
Interior
Interior Features Ceiling Fan(s), See Remarks, Soaking Tub
Heating Forced Air
Cooling None
Flooring Carpet, Tile, Vinyl Plank
Appliance Dishwasher, Electric Stove, Microwave Hood Fan, Refrigerator, Washer/Dryer
Laundry Main Level
Exterior
Garage Double Garage Attached, Tandem
Garage Spaces 2.0
Garage Description Double Garage Attached, Tandem
Fence None
Community Features Park, Playground, Schools Nearby, Shopping Nearby
Amenities Available Snow Removal
Roof Type Asphalt Shingle
Porch Balcony(s)
Exposure S
Total Parking Spaces 3
Building
Lot Description Many Trees
Foundation Poured Concrete
Architectural Style 2 Storey
Level or Stories Two
Structure Type Vinyl Siding,Wood Frame
Others
HOA Fee Include Insurance,Professional Management,Reserve Fund Contributions,Snow Removal
Restrictions Easement Registered On Title,Pet Restrictions or Board approval Required
Ownership Private
Pets Description Restrictions
Read Less Info
Want to know what your home might be worth? Contact us for a FREE valuation!

Our team is ready to help you sell your home for the highest possible price ASAP
GET MORE INFORMATION

Agent | License ID: LDKATOCAN






